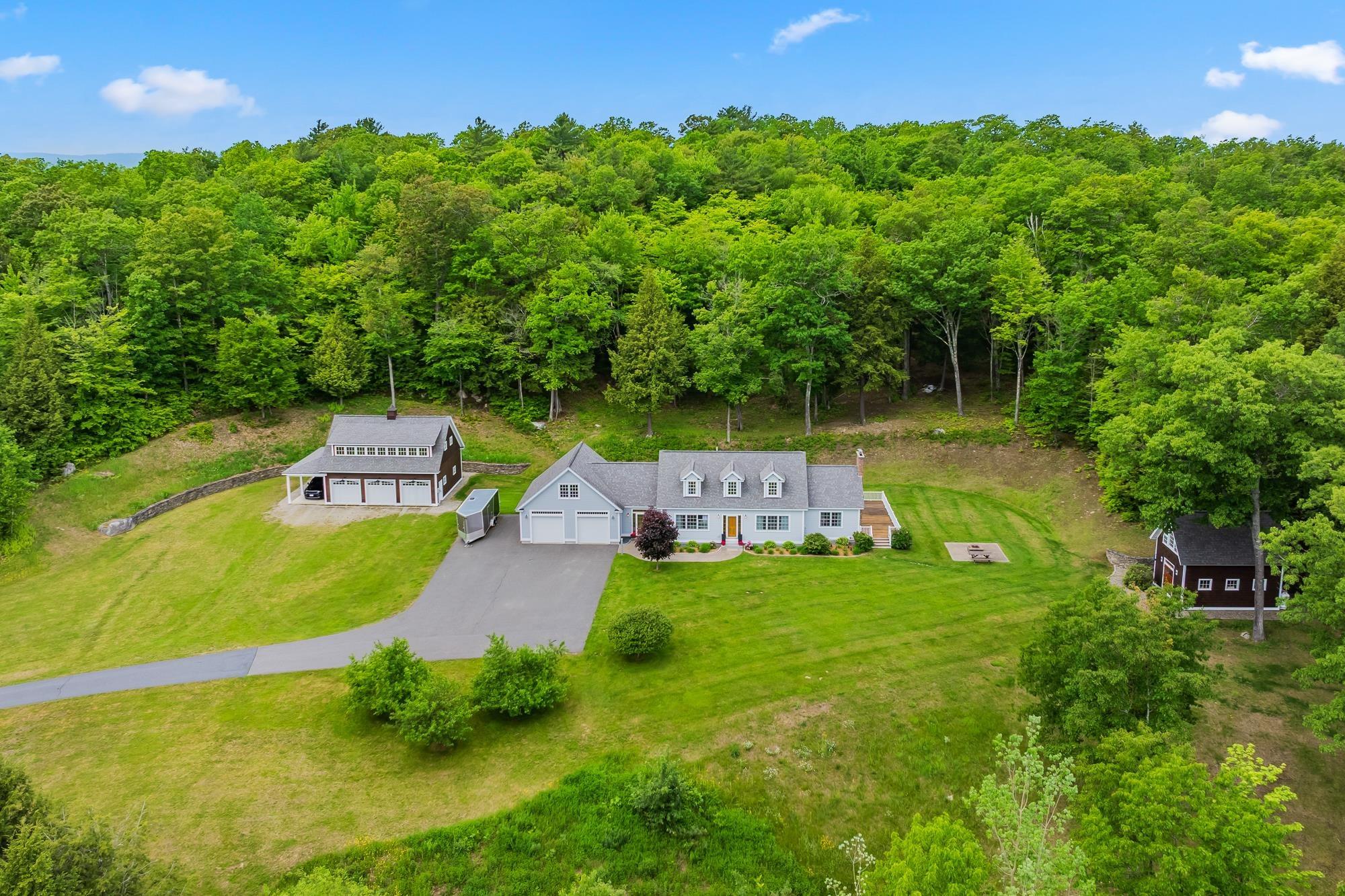71 west side drive
Haverhill, NH 03774
4 BEDS 1-Full 1-Half BATHS
9.5 AC LOTResidential - Single Family

Bedrooms 4
Total Baths 3
Full Baths 1
Acreage 9.5
Status Off Market
MLS # 5045991
County Grafton
More Info
Category Residential - Single Family
Status Off Market
Acreage 9.5
MLS # 5045991
County Grafton
This delightful Cape sits peacefully on a very private and secluded 9.5 acre parcel of land. Bask in the natural light that floods the southeast-facing interiors, enhanced by expansive 3-bay windows that showcase truly spectacular White Mountain views, including a particularly impressive perspective of Black Mountain. This splendid estate boasts an attached 2 bay garage and detached carriage house, offering potential to finish above and convert into a guest house or in-law suite. Additionally, a fantastic workshop including a finished office space above. Step inside to an inviting open-concept layout encompassing the kitchen, living room and dining area. The first floor features a bedroom and full bath, and a guest bath and laundry room conveniently located in the breezeway. The great room, highlighted by a grand floor-to-ceiling wood-burning fireplace and cathedral ceiling, provides direct access through French doors to the expansive mahogany deck. This indoor/outdoor flow is ideal for seamless entertaining and gathering with loved ones. Upstairs, three additional bedrooms and a finished studio space, a perfect rec room, exercise area, or home office. The partially finished basement, featuring rich cherry wainscoting, a cozy Hearthstone woodstove, and built-in entertainment center, provides ample space for a gym, playroom or home theater. Elegantly designed with quality craftsmanship throughout. Property is agent owned, total acreage tbd pending lot line adjustment.
Location not available
Exterior Features
- Style Cape
- Construction Wood Frame, Clapboard Exterior, Wood Exterior
- Siding Wood Frame, Clapboard Exterior, Wood Exterior
- Exterior Deck, Outbuilding, Patio, Shed, Storage, Window Screens, Windows - Double Pane
- Roof Shingle - Fiberglass
- Garage Yes
- Garage Description Yes
- Water Deeded, Private, Shared
- Sewer 1500+ Gallon, Concrete, Leach Field, On-Site Septic Exists, Private, Septic
- Lot Description Country Setting, Landscaped, Mountain View, Open, Secluded, View
Interior Features
- Appliances Dishwasher, Dryer, Microwave, Range - Gas, Refrigerator, Washer
- Heating Propane, Baseboard, Hot Water, Radiant
- Cooling None
- Basement Yes
- Fireplaces Description Wood
- Year Built 2009
- Stories 1.75
Neighborhood & Schools
- Subdivision French Pond Estates
- School Disrict SAU #23
- Elementary School Woodsville Elementary
- Middle School Haverhill Cooperative Middle
- High School Woodsville High School


 All information is deemed reliable but not guaranteed accurate. Such Information being provided is for consumers' personal, non-commercial use and may not be used for any purpose other than to identify prospective properties consumers may be interested in purchasing.
All information is deemed reliable but not guaranteed accurate. Such Information being provided is for consumers' personal, non-commercial use and may not be used for any purpose other than to identify prospective properties consumers may be interested in purchasing.