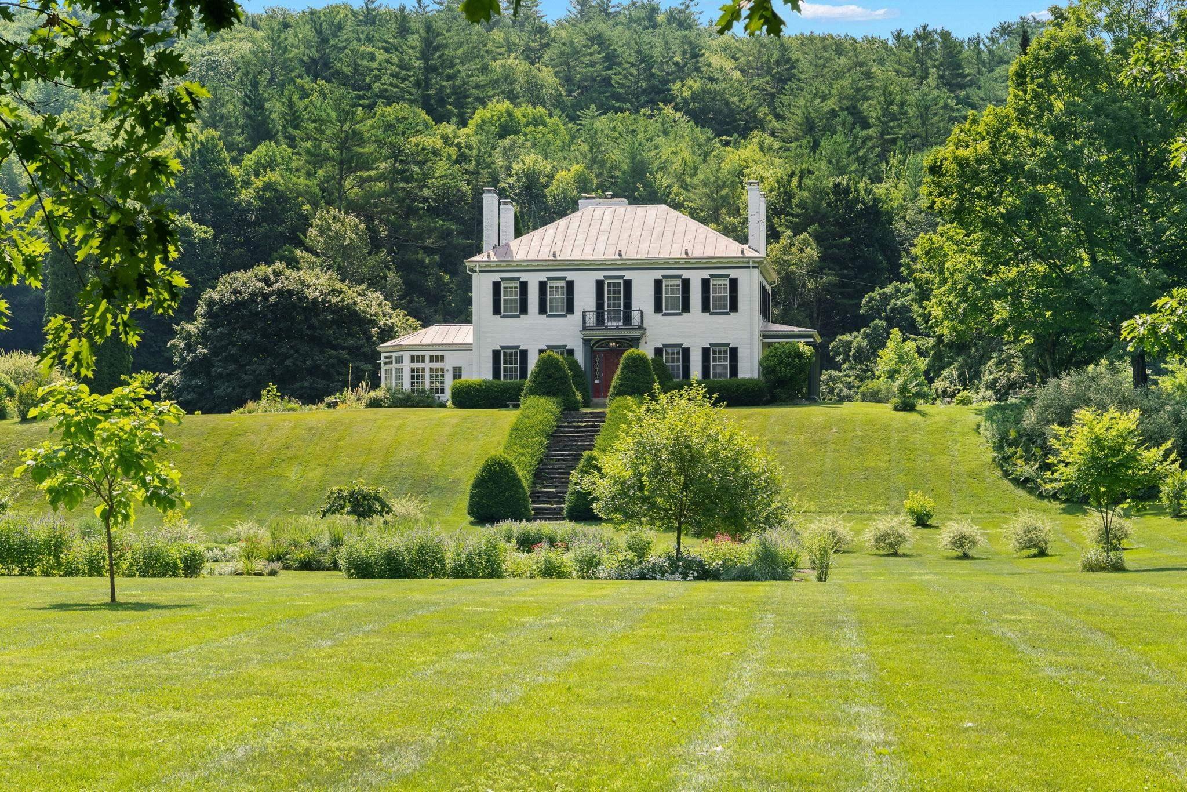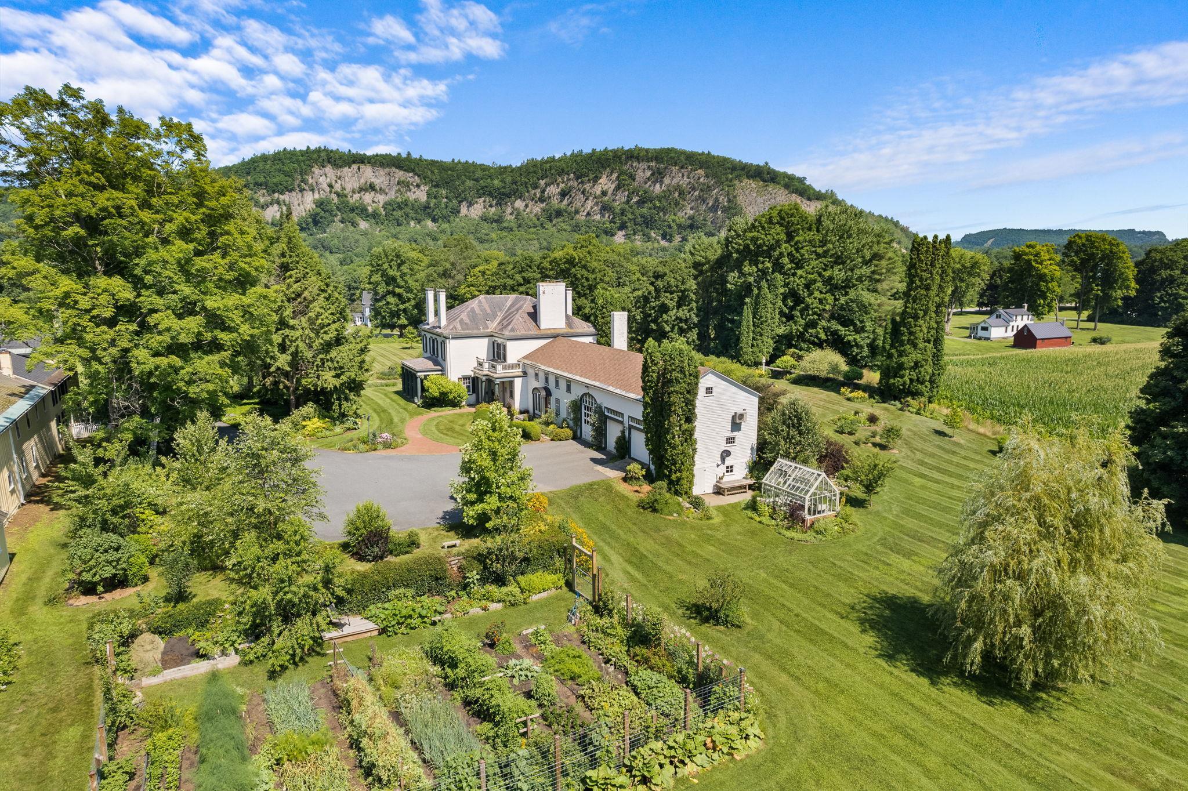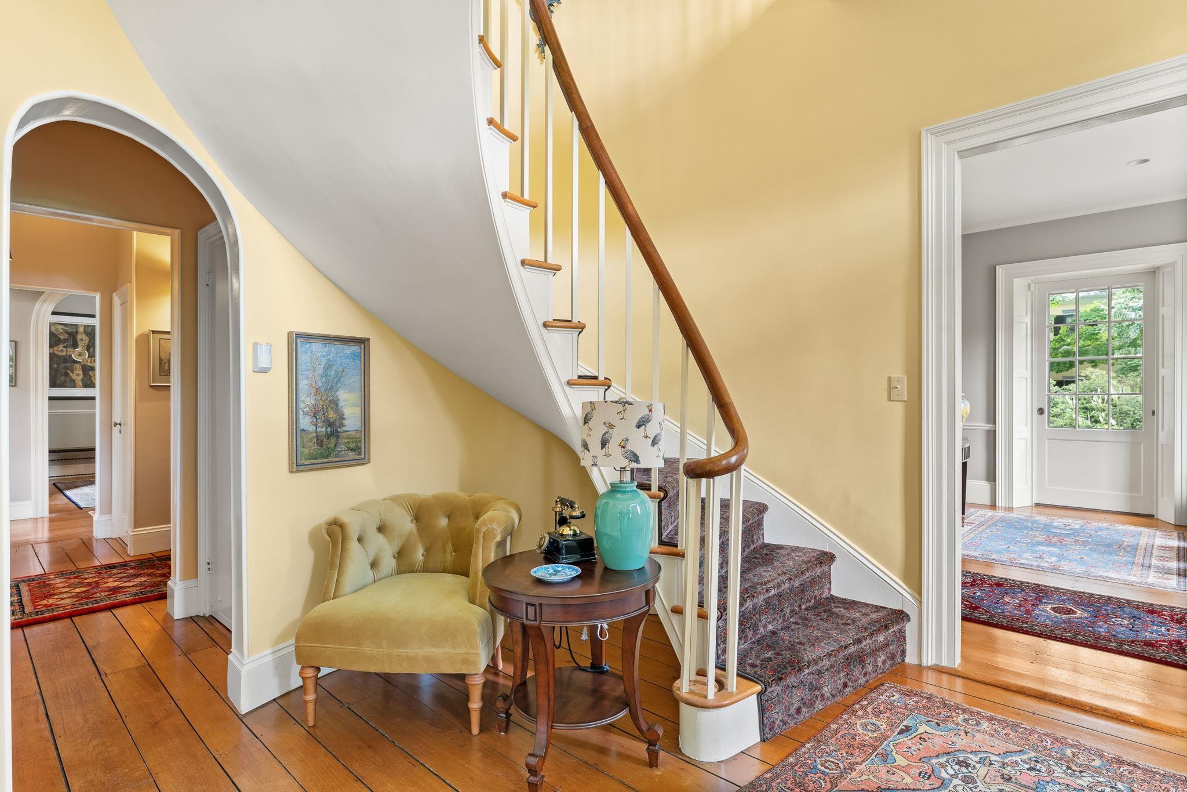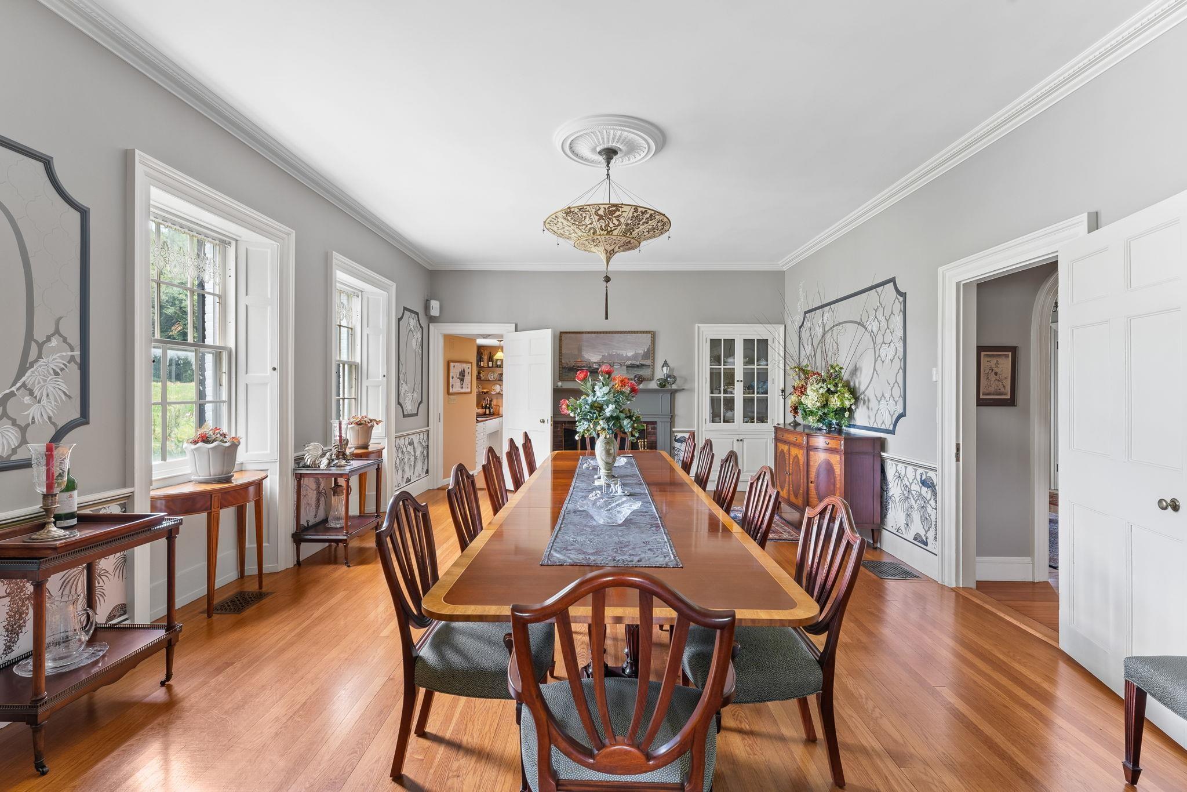Mountain Homes Realty
1-833-379-6393594 nh route 10
Orford, NH 03777
$2,500,000
5 BEDS 3-Full 1-Half BATHS
5,827 SQFT14 AC LOTResidential




Bedrooms 5
Total Baths 4
Full Baths 3
Square Feet 5827
Acreage 14
Status Active Under Contract
MLS # 5047824
County NH-Grafton
More Info
Category Residential
Status Active Under Contract
Square Feet 5827
Acreage 14
MLS # 5047824
County NH-Grafton
Listed By: Listing Agent John Chapin
Williamson Group Sothebys Intl. Realty
Howard House (1829), regarded as one of the most exceptional
examples of a Federal home in central NH and VT, boasts careful
preservation and restoration (most recently by Housewright Construction),as well as the subtle introduction of modern conveniences, including central air.
This home, surrounded by 14 acres of well-tended trees and landscaping, enjoys the northernmost location of Orford’s nationally recognized row of 7 Federal houses paralleling the Connecticut River. This perch affords a dramatic, unimpeded view up the valley over fields and historic Orford cemetery, as well as a separate westward vista over well-designed perennial beds to the spectacular Palisade across the river. Behind the house there is open lawn, specimen trees, a tennis court, a heated Hartley greenhouse that’s accessible directly from the house, and a fenced-in vegetable garden.
Numerous eye-catching architectural details include generously proportioned rooms, lofty ceilings, a stunning spiral staircase, De Gournay ‘Early View of India’ wallpaper, and decorative painting on walls and cabinetry. In addition, there are charming private quarters with a separate entrance.
The property is quite private and yet within 3-minute drive to a Connecticut Riverboat landing, the Lake Morey Resort, 3 restaurants, 2 markets, conserved trails for hiking, and I-91 for a 20-minute trip to the Hanover Green.
A rare chance to own an extraordinary historic house on lush grounds in a picturesque river town.
Location not available
Exterior Features
- Construction Single Family
- Siding Masonry, Wood Frame, Brick, Clapboard, Wood
- Exterior Balcony, Partial Fence, Garden, Covered Porch, Enclosed Porch, Tennis Court(s), Greenhouse, Heated Porch
- Roof Metal, Asphalt Shingle
- Garage Yes
- Water Drilled Well
- Sewer 1500+ Gallon, Leach Field, Private Sewer, Septic Tank
- Lot Description Agricultural, Country Setting, Landscaped, Major Road Frontage, Mountain View, Open Lot, Secluded, Views, In Town, Near Country Club, Near Golf Course, Near Paths, Near Shopping
Interior Features
- Appliances Down Draft, Gas Cooktop, Dishwasher, Dryer, Freezer, Microwave, Wall Oven, Gas Range, Refrigerator, Washer, Oil Water Heater, Exhaust Fan
- Heating Oil, Forced Air, Zoned
- Cooling Central Air, Mini Split
- Basement Bulkhead, Concrete Floor, Insulated, Interior Access
- Living Area 5,827 SQFT
- Year Built 1829
- Stories Two
Neighborhood & Schools
- School Disrict Rivendell Interstate Sch Dist
- Elementary School Samuel Morey Elementary
- Middle School Rivendell Academy
- High School Rivendell Academy
Financial Information
- Zoning Historic district
Additional Services
Internet Service Providers
Listing Information
Listing Provided Courtesy of Williamson Group Sothebys Intl. Realty
| Copyright 2025 PrimeMLS, Inc. All rights reserved. This information is deemed reliable, but not guaranteed. The data relating to real estate displayed on this display comes in part from the IDX Program of PrimeMLS. The information being provided is for consumers’ personal, non-commercial use and may not be used for any purpose other than to identify prospective properties consumers may be interested in purchasing. Data last updated 12/17/2025. |
Listing data is current as of 12/17/2025.


 All information is deemed reliable but not guaranteed accurate. Such Information being provided is for consumers' personal, non-commercial use and may not be used for any purpose other than to identify prospective properties consumers may be interested in purchasing.
All information is deemed reliable but not guaranteed accurate. Such Information being provided is for consumers' personal, non-commercial use and may not be used for any purpose other than to identify prospective properties consumers may be interested in purchasing.