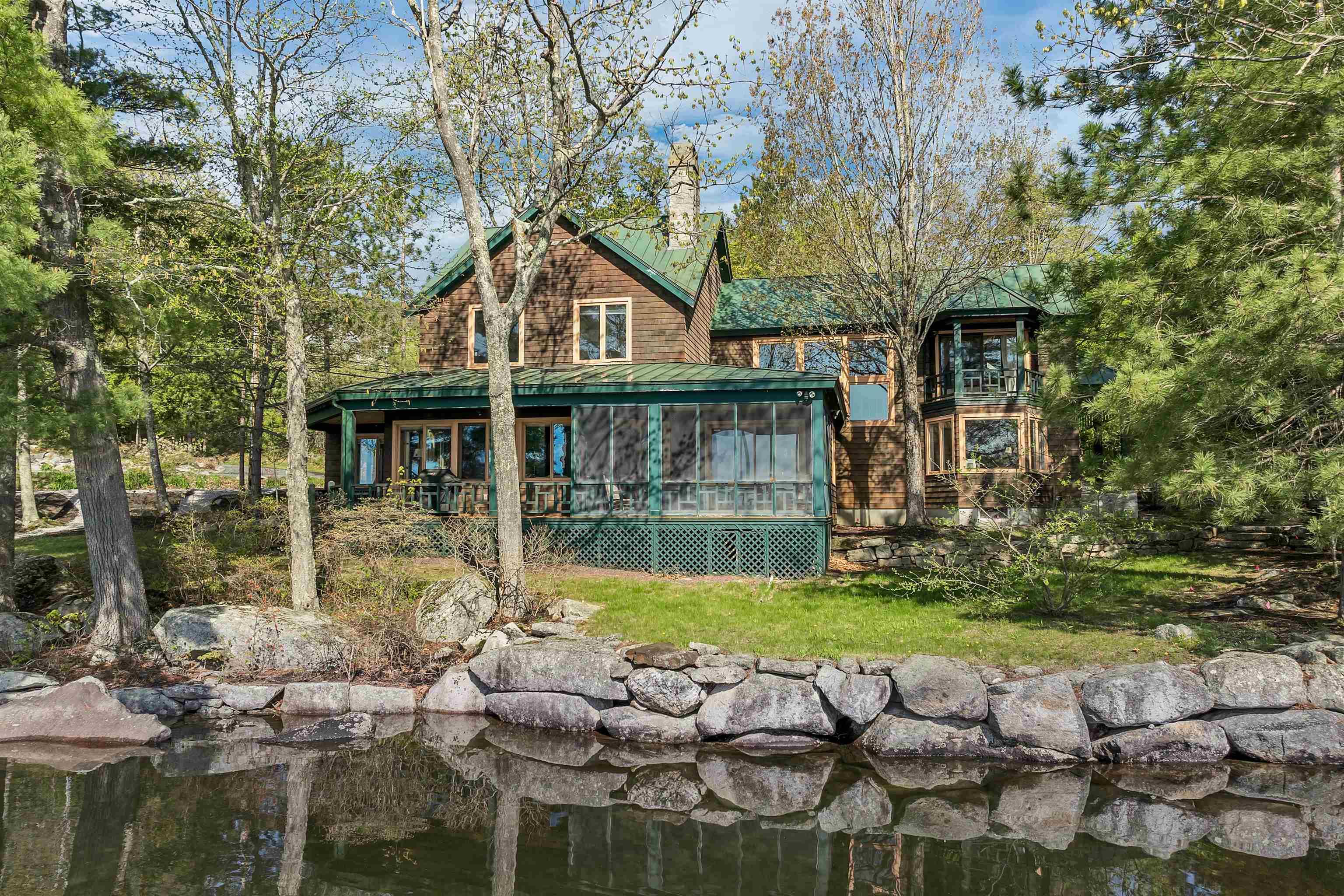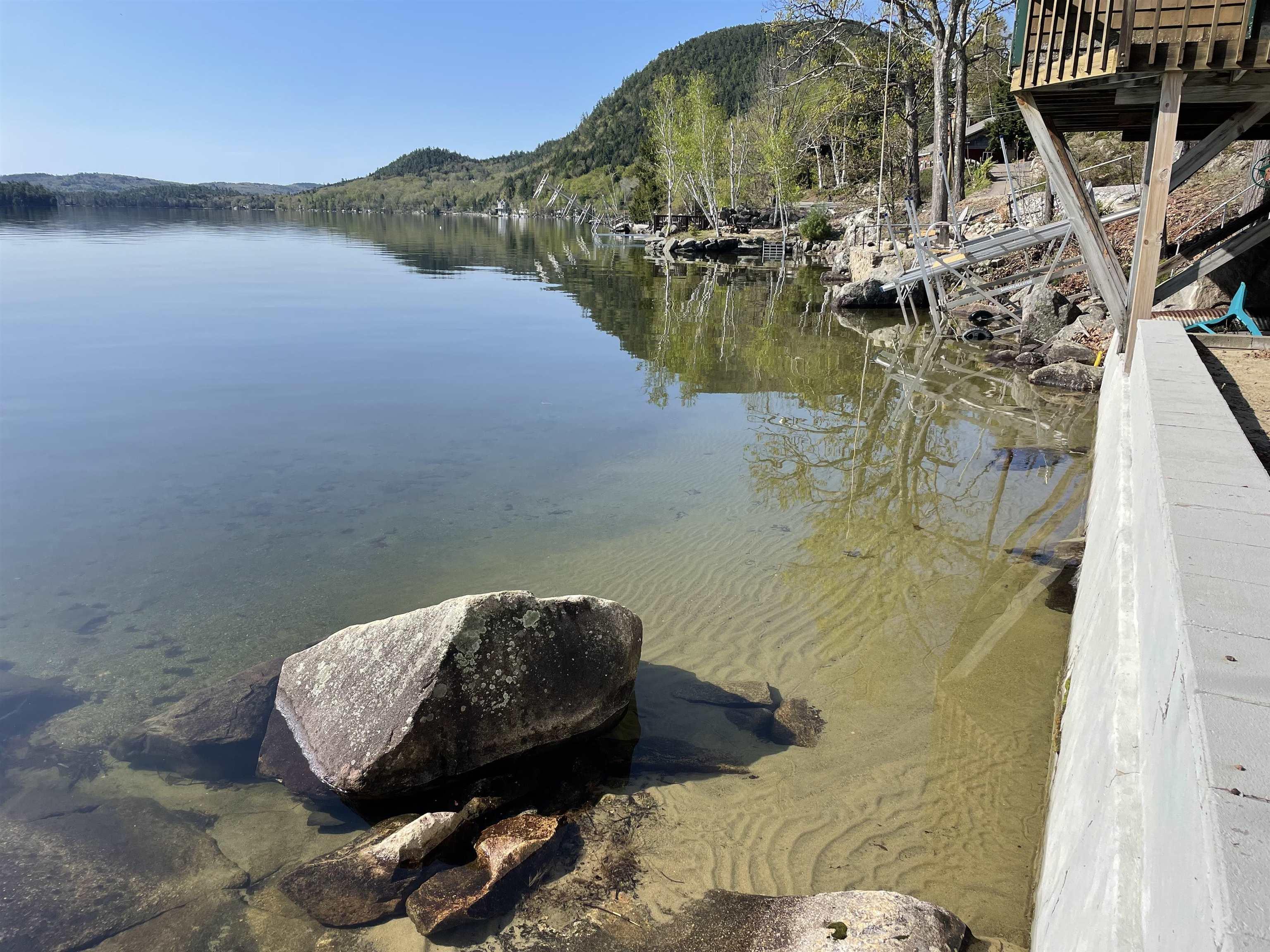Mountain Homes Realty
1-833-379-6393Waterfront
497 west shore road
Hebron, NH 03241
$2,495,000
4 BEDS 3-Full 1-Half BATHS
4,245 SQFT0.66 AC LOTResidential - Single Family
Waterfront


Bedrooms 4
Total Baths 4
Full Baths 3
Square Feet 4245
Acreage 0.66
Status Under Contract
MLS # 5027192
County Grafton
More Info
Category Residential - Single Family
Status Under Contract
Square Feet 4245
Acreage 0.66
MLS # 5027192
County Grafton
Listed By: Listing Agent Christopher Kelly
RE/MAX Innovative Bayside - chriskelly@remax.net
Experience lakeside living at its finest with this exceptional Newfound Lake home, perfectly positioned on a level lot with 214± feet of pristine, sandy shoreline and panoramic 180-degree views. Known as the cleanest lake in New Hampshire—and among the cleanest in the world—Newfound Lake offers a tranquil, crystal-clear setting. As you step inside, natural light fills the open-concept main level through a wall of windows that frame stunning lake and mountain vistas. The thoughtfully designed layout features generous living spaces ideal for entertaining, including a spacious living room that flows seamlessly into the open kitchen and dining area. A cozy den provides the perfect nook for reading, a home office, or movie nights. Enter the home through the oversized 3-car garage into a practical mudroom and large laundry area. A screened porch extends the dining space for relaxing summer evenings. Upstairs, the expansive primary suite includes a private balcony with breathtaking lake views. Three additional bedrooms, three baths, and a charming sleeping loft offer space for family and guests. Above the garage, a large bonus room is perfect for a bunk room or play space. Completing this remarkable property is an over-the-water boathouse—ideal for use as a summer bunkhouse or a peaceful retreat just steps from the water.
Location not available
Exterior Features
- Style Adirondack, Craftsman
- Construction Cedar Exterior, Shake Siding, Shingle Siding, Wood Exterior, Wood Siding
- Siding Cedar Exterior, Shake Siding, Shingle Siding, Wood Exterior, Wood Siding
- Exterior Boat Slip/Dock, Covered Porch, Screened Porch, Private Dock
- Roof Metal
- Garage Yes
- Garage Description Yes
- Water Drilled Well, Private
- Sewer Leach Field, Private, Septic
- Lot Description Country Setting, Lake Frontage, Lake View, Landscaped, Level, Mountain View, View, Water View, Waterfront, Rural
Interior Features
- Appliances Gas Cooktop, Dishwasher, Dryer, Range Hood, Microwave, Wall Oven, Refrigerator, Trash Compactor, Washer
- Heating Oil, Wood, Alternative Heat Stove, Baseboard, Hot Water, Multi Zone, Stove
- Cooling None
- Basement Yes
- Fireplaces Description Wood Stove Hook-up, Hearth
- Living Area 4,245 SQFT
- Year Built 1988
- Stories 1.75
Neighborhood & Schools
- School Disrict Hebron School District
- Elementary School Bridgewater-Hebron Village Sch
- Middle School Newfound Memorial Middle Sch
- High School Newfound Regional High Sch
Financial Information
Additional Services
Internet Service Providers
Listing Information
Listing Provided Courtesy of RE/MAX Innovative Bayside - chriskelly@remax.net
| Copyright 2025 PrimeMLS, Inc. All rights reserved. This information is deemed reliable, but not guaranteed. The data relating to real estate displayed on this display comes in part from the IDX Program of PrimeMLS. The information being provided is for consumers’ personal, non-commercial use and may not be used for any purpose other than to identify prospective properties consumers may be interested in purchasing. Data last updated 11/02/2025. |
Listing data is current as of 11/02/2025.


 All information is deemed reliable but not guaranteed accurate. Such Information being provided is for consumers' personal, non-commercial use and may not be used for any purpose other than to identify prospective properties consumers may be interested in purchasing.
All information is deemed reliable but not guaranteed accurate. Such Information being provided is for consumers' personal, non-commercial use and may not be used for any purpose other than to identify prospective properties consumers may be interested in purchasing.