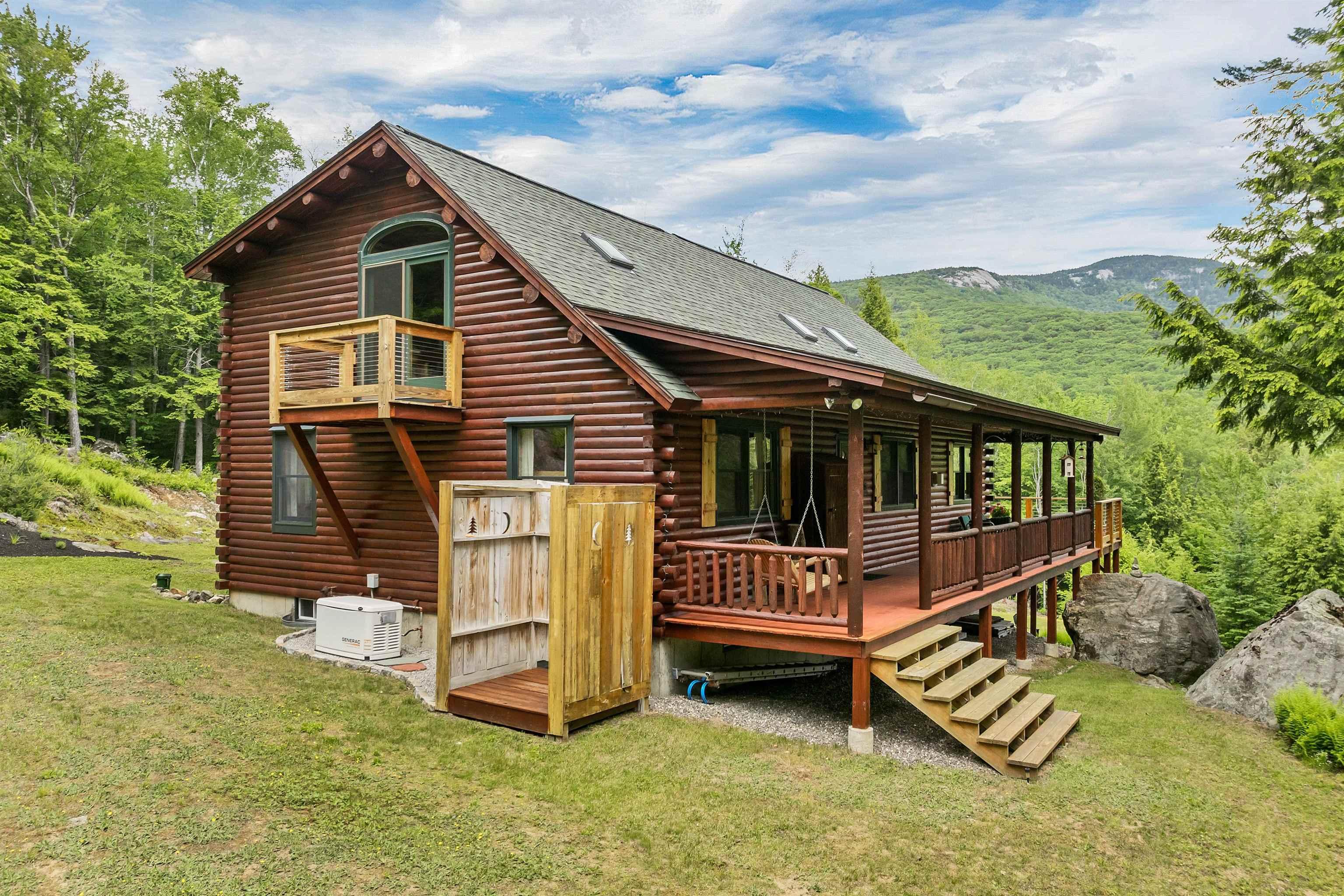203 orris road
Thornton, NH 03285
3 BEDS 2-Full BATHS
3.2 AC LOTResidential - Single Family

Bedrooms 3
Total Baths 3
Full Baths 2
Acreage 3.2
Status Off Market
MLS # 5047125
County Grafton
More Info
Category Residential - Single Family
Status Off Market
Acreage 3.2
MLS # 5047125
County Grafton
Nestled amidst 3.2 private acres, this custom built log home offers an unparalleled mountain retreat with spectacular views of the Welch & Dickey Mountains and Sandwich Dome. This turnkey sanctuary shows meticulous attention to detail and exquisite design elements throughout. Step into the inviting Great Room, adorned with a soaring cathedral ceiling, and a cozy gas fireplace, perfect for relaxing after a long day of outdoor adventures. The second level offers a spacious primary suite with a Juliet balcony and a full bath with a jetted tub. The catwalk brings you to the observatory loft, ideal for stargazing or quiet reflection. The lower level features a fully-equipped game room, wet bar, and family room - the perfect space for gatherings and creating cherished memories. In addition, there is a den/bonus room that is currently set up as an extra sleeping area. Indulge in the serenity of outdoor living on the expansive covered porch and oversized deck, where you can bask in the beauty of the surrounding landscape. There is also an outdoor shower to enjoy after a long day of hiking. Offered furnished and equipped with a whole house generator and a soft-sided shed, this mountain oasis invites you to embrace the essence of luxury living amidst nature's splendor. Plans available for a 3 car garage with a bonus room. Residents of the Woodwinds enjoy deeded access to spring-fed Dickey Pond and five acres of common land in The Orchard. Just 15 minutes to Waterville Valley.
Location not available
Exterior Features
- Style Adirondack, Contemporary, Log, Walkout Lower Level
- Construction Log Home, Cedar Exterior, Log Exterior
- Siding Log Home, Cedar Exterior, Log Exterior
- Exterior Deck, Porch - Covered
- Roof Shingle - Asphalt
- Garage No
- Garage Description No
- Water Drilled Well, Private
- Sewer 1250 Gallon, Leach Field, Private, Septic
- Lot Description Deed Restricted, Landscaped, Mountain View, Secluded, Sloping, Trail/Near Trail, Adjoins St/Nat'l Forest, Mountain, Near Golf Course, Near Skiing, Near Snowmobile Trails, Rural
Interior Features
- Appliances Dishwasher, Dryer, Microwave, Mini Fridge, Range - Electric, Refrigerator, Washer, Water Heater-Gas-LP/Bttle
- Heating Propane, Baseboard, Hot Water, Multi Zone
- Cooling None
- Basement Yes
- Fireplaces Description Gas
- Year Built 2005
- Stories 2
Neighborhood & Schools
- Subdivision Woodwinds
- School Disrict SAU 2 and 48
- Elementary School Thornton Central School
- Middle School Thornton Central School
- High School Plymouth Regional High School


 All information is deemed reliable but not guaranteed accurate. Such Information being provided is for consumers' personal, non-commercial use and may not be used for any purpose other than to identify prospective properties consumers may be interested in purchasing.
All information is deemed reliable but not guaranteed accurate. Such Information being provided is for consumers' personal, non-commercial use and may not be used for any purpose other than to identify prospective properties consumers may be interested in purchasing.