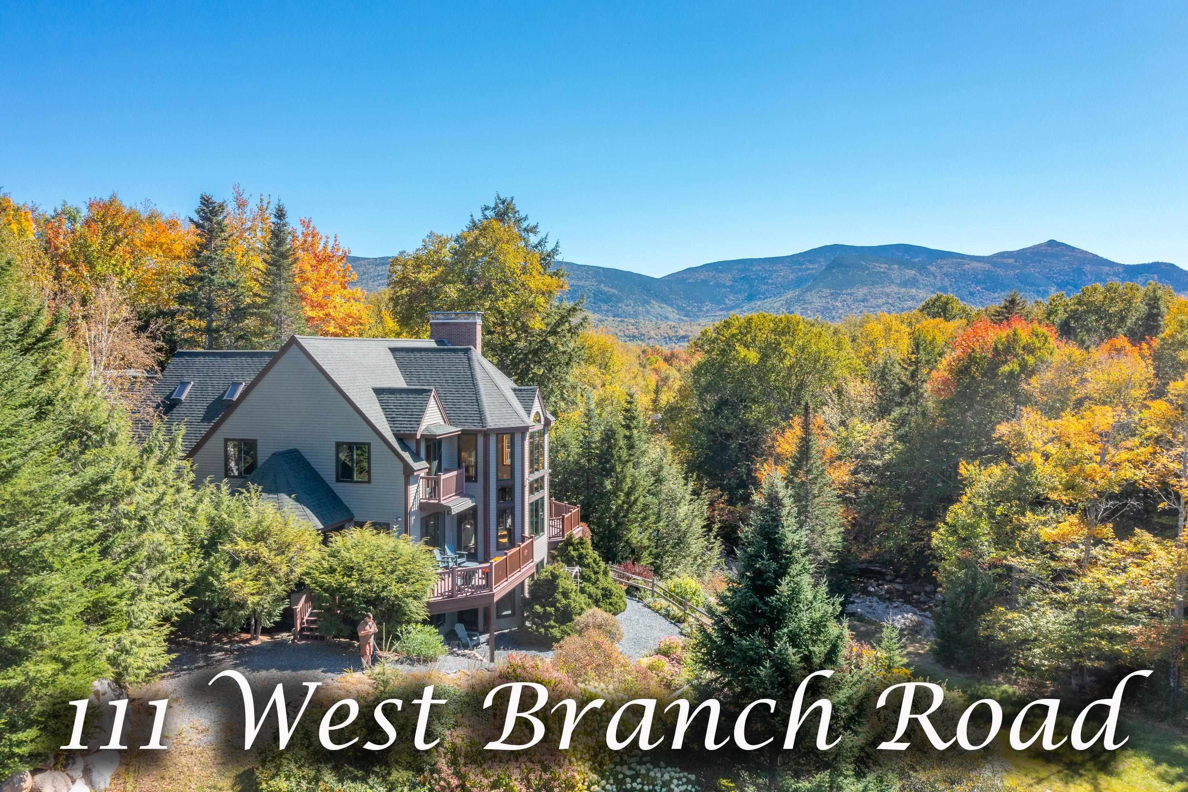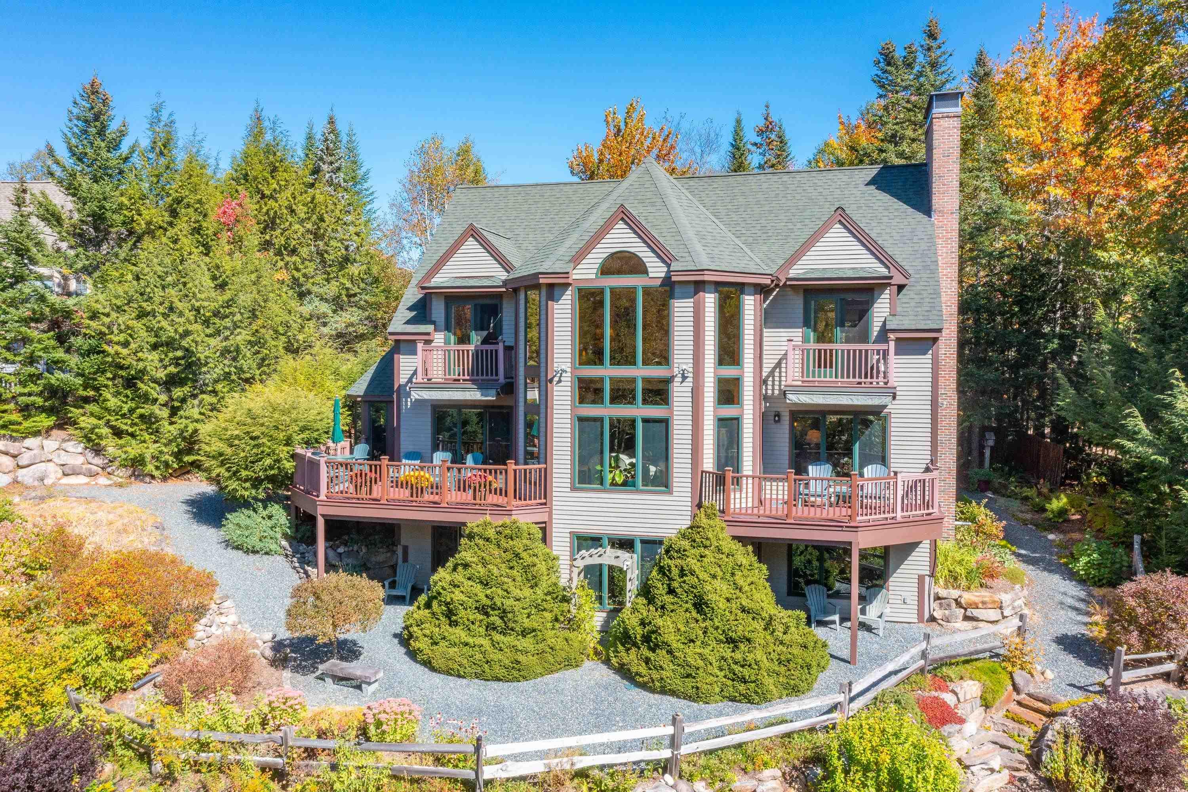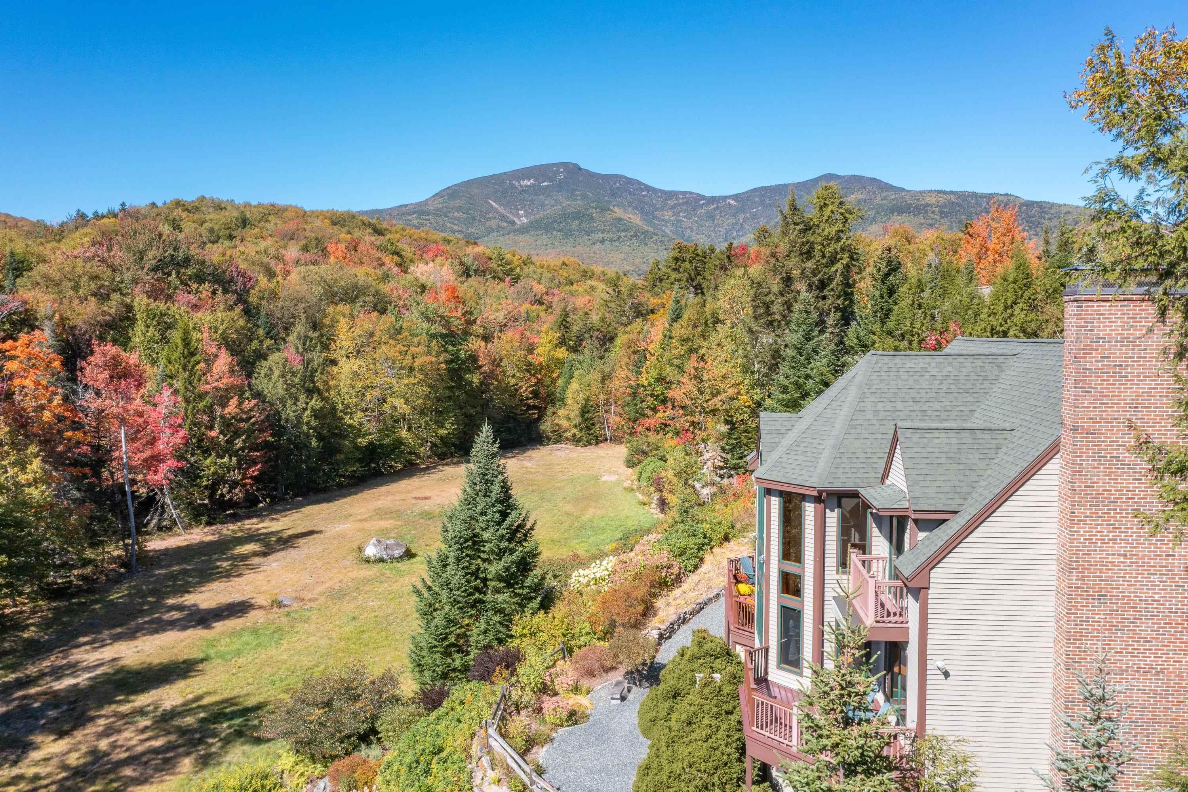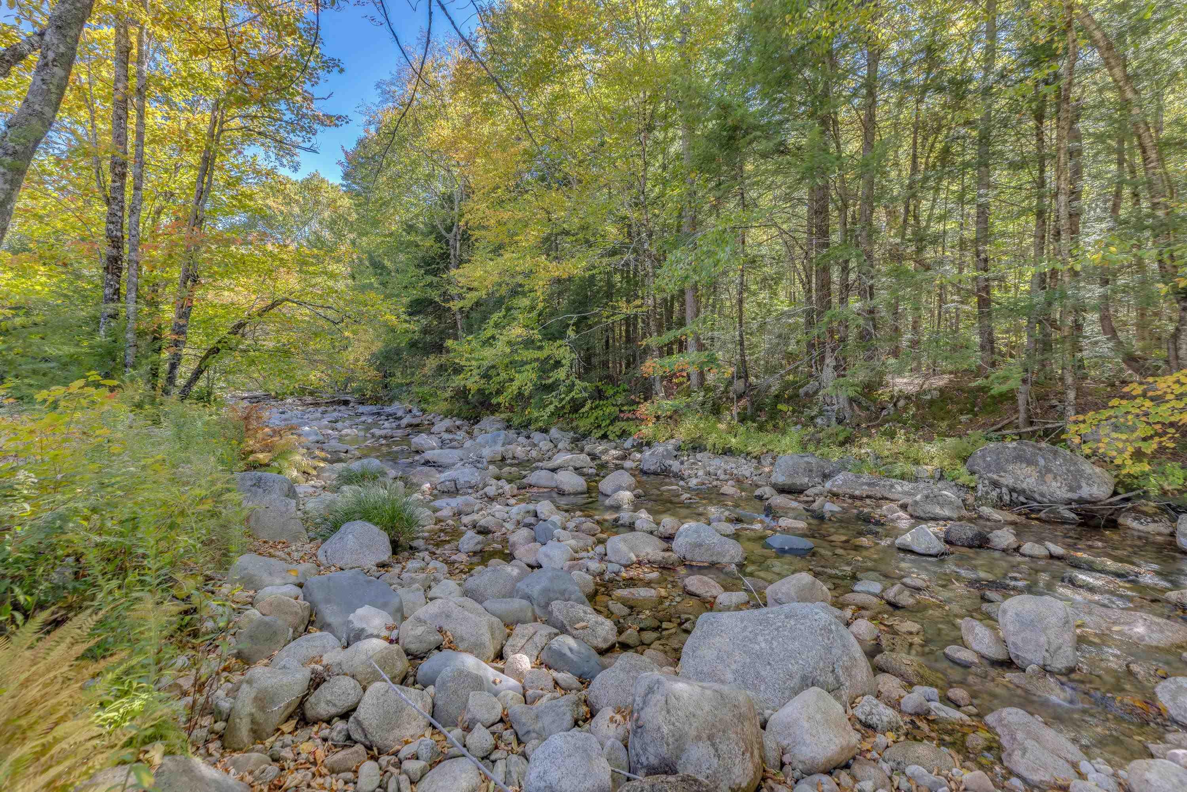Mountain Homes Realty
1-833-379-6393111 w branch road
Waterville Valley, NH 03215
$2,250,000
5 BEDS 3-Full 1-Half BATHS
5,066 SQFT0.6 AC LOTResidential




Bedrooms 5
Total Baths 4
Full Baths 3
Square Feet 5066
Acreage 0.6
Status Active Under Contract
MLS # 5062669
County NH-Grafton
More Info
Category Residential
Status Active Under Contract
Square Feet 5066
Acreage 0.6
MLS # 5062669
County NH-Grafton
Listed By: Listing Agent Chip Roper
Roper Real Estate
What an incredible setting and home in Waterville Valley! Privately tucked along on West Branch Road, this property has it all… beautiful mountain views, Mad River frontage, a large shared meadow, stunning terraced perennial gardens with irrigation and much more. Enter through the formal entry with a heated walkway or through the attached 2-car garage to find a bright and open layout with soaring cathedral ceilings and floor-to-ceiling windows that capture the scenery. Warm up by the oversized fireplace while enjoying the view! Just off the living room is a beautiful kitchen with granite counters, custom cabinetry, stylish lighting and fixtures, hidden pantry, and more. The 4-season sunroom is fully heated and can be used year-round. Head upstairs to a spacious primary suite with gorgeous ski slope and Mt. Osceola views—drift off to sleep with the sound of the Mad River nearby. The suite includes a double vanity, jetted tub, tile and glass shower, large closets, and a huge office or gym space. Another full bedroom suite with equitable views and a private veranda completes the second floor. The lower level is a perfect place to spread out, relax, and have fun—play pool, darts, ping-pong, or watch a movie in the great room. Three more large bedrooms, laundry, and utility room finish the lower level. The meadow is like having your own private riverside campground! Bus service to the ski mountain, immediate XC/hiking trail access, views, riverfront... this home checks every box!
Location not available
Exterior Features
- Construction Single Family
- Siding Wood Frame, Combination
- Exterior Deck, Garden, Patio, Covered Porch, ROW to Water, Shed
- Roof Asphalt Shingle
- Garage Yes
- Garage Description Direct Access, Heated Garage, Driveway, Garage, Paved
- Water Public
- Sewer Private Sewer
- Lot Description Landscaped, Level, Mountain View, River, River Frontage, Ski Area, Trail/Near Trail, Views, Walking Trails, Water View, "Adjoins St/Natl Forest", Near Golf Course, Near Paths, Near Skiing, Near Public Transit
Interior Features
- Appliances Dishwasher, Dryer, Exhaust Hood, Microwave, Gas Range, Refrigerator, Washer, Domestic Water Heater, Owned Water Heater, Tank Water Heater, Exhaust Fan
- Heating Propane, Pellet Stove, Baseboard, Heat Pump, Hot Air
- Cooling Mini Split
- Living Area 5,066 SQFT
- Year Built 1996
- Stories 3
Neighborhood & Schools
- Subdivision Riverbend at Waterville
- School Disrict Plymouth School District
- Elementary School Waterville Valley Elem
- Middle School Waterville Valley Elementaryl
- High School Plymouth Regional High School
Financial Information
- Zoning LDR L
Additional Services
Internet Service Providers
Listing Information
Listing Provided Courtesy of Roper Real Estate
| Copyright 2025 PrimeMLS, Inc. All rights reserved. This information is deemed reliable, but not guaranteed. The data relating to real estate displayed on this display comes in part from the IDX Program of PrimeMLS. The information being provided is for consumers’ personal, non-commercial use and may not be used for any purpose other than to identify prospective properties consumers may be interested in purchasing. Data last updated 12/17/2025. |
Listing data is current as of 12/17/2025.


 All information is deemed reliable but not guaranteed accurate. Such Information being provided is for consumers' personal, non-commercial use and may not be used for any purpose other than to identify prospective properties consumers may be interested in purchasing.
All information is deemed reliable but not guaranteed accurate. Such Information being provided is for consumers' personal, non-commercial use and may not be used for any purpose other than to identify prospective properties consumers may be interested in purchasing.