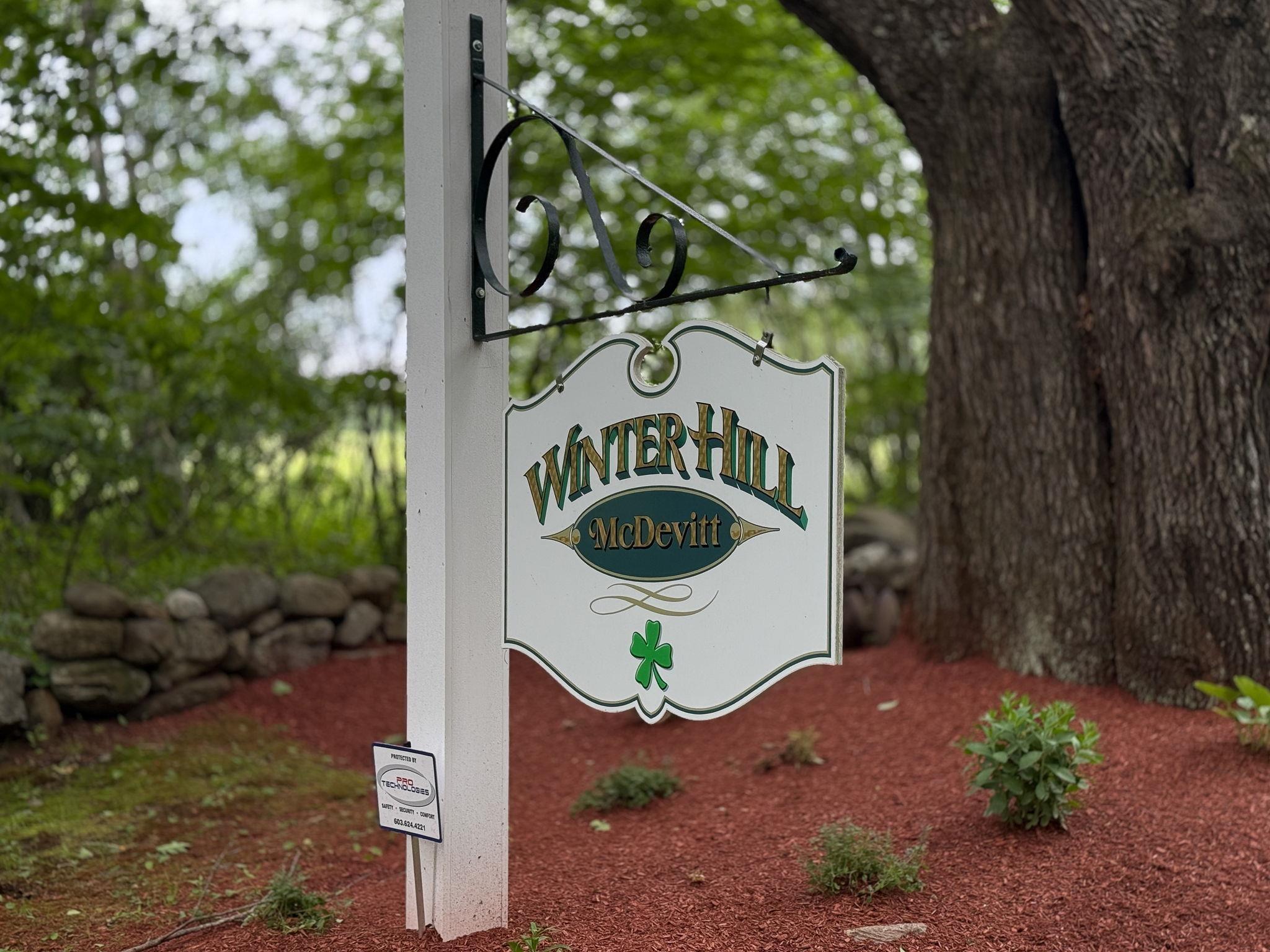84 shaw road
Northfield, NH 03276
3 BEDS 3-Full 1-Half BATHS
31.52 AC LOTResidential - Single Family

Bedrooms 3
Total Baths 4
Full Baths 3
Acreage 31.52
Status Off Market
MLS # 5047046
County Merrimack
More Info
Category Residential - Single Family
Status Off Market
Acreage 31.52
MLS # 5047046
County Merrimack
Welcome to Winter Hill, a Country Estate on 32 private acres! Incredible land consisting of large, manicured lawn; with fruit trees, wild berry bushes and professional landscaping. As you wind up the 1/3 mile driveway, a new view unfolds- revealing the wrap-around covered porch in all its charm! Step into a mudroom that opens to a quiet sitting room that looks out over your professionally manicured acreage. The chef’s kitchen offers custom wood cabinetry with stone counters and is perfect for entertaining; Wolf & Sub-Zero appliances and spacious custom walk-in pantry with ample storage for all your Mise en place and culinary essentials. The kitchen is perfect for hosting unforgettable dinner parties with plenty of space for a table that seats 12. The casual family room with vaulted ceiling, 2 story stone fireplace and wet bar. Step out from the family room onto the expansive wrap-around porch and pool area, where the pool offers both heating and cooling and short walk to fire pit area. Lower level offers a private guest retreat with a large bedroom and private bath. The Upper-level Primary Suite offers a relaxing spa whirlpool bath, oversized tiled shower, dual granite vanities, walk-in closet and more views of the land. The huge sun-drenched bonus room offers flex space for au pair suite, second family room or additional bedrooms. Massive, detached barn with separate driveway currently, heated, insulated with water & electric. See attached flyer for finer details...
Location not available
Exterior Features
- Style Cape, Farmhouse
- Construction Wood Frame, Clapboard Exterior, Composition Exterior, Other Exterior
- Siding Wood Frame, Clapboard Exterior, Composition Exterior, Other Exterior
- Exterior Balcony, Barn, Deck, Pool - In Ground, Porch - Covered, Windows - Low E
- Roof Shingle - Architectural
- Garage Yes
- Garage Description Yes
- Water Drilled Well, Private, Purifier/Soft
- Sewer Concrete, Leach Field, Private, Septic
- Lot Description Country Setting, Field/Pasture, Landscaped, Mountain View, Secluded, Sloping, Trail/Near Trail, View, Walking Trails, Wooded, Rural
Interior Features
- Appliances Cooktop - Down-Draft, Cooktop - Gas, Dishwasher - Energy Star, Microwave, Mini Fridge, Oven - Double, Oven - Wall, Refrigerator, Trash Compactor, Water Heater - Off Boiler, Water Heater - Tank, Wine Cooler
- Heating Propane, Baseboard, Hot Water, Multi Zone
- Cooling Multi Zone, Mini Split
- Basement Yes
- Fireplaces Description Wood
- Year Built 2007
- Stories 2
Neighborhood & Schools
- School Disrict Winnisquam Regional
- Middle School Winnisquam Middle School
- High School Winnisquam High School


 All information is deemed reliable but not guaranteed accurate. Such Information being provided is for consumers' personal, non-commercial use and may not be used for any purpose other than to identify prospective properties consumers may be interested in purchasing.
All information is deemed reliable but not guaranteed accurate. Such Information being provided is for consumers' personal, non-commercial use and may not be used for any purpose other than to identify prospective properties consumers may be interested in purchasing.