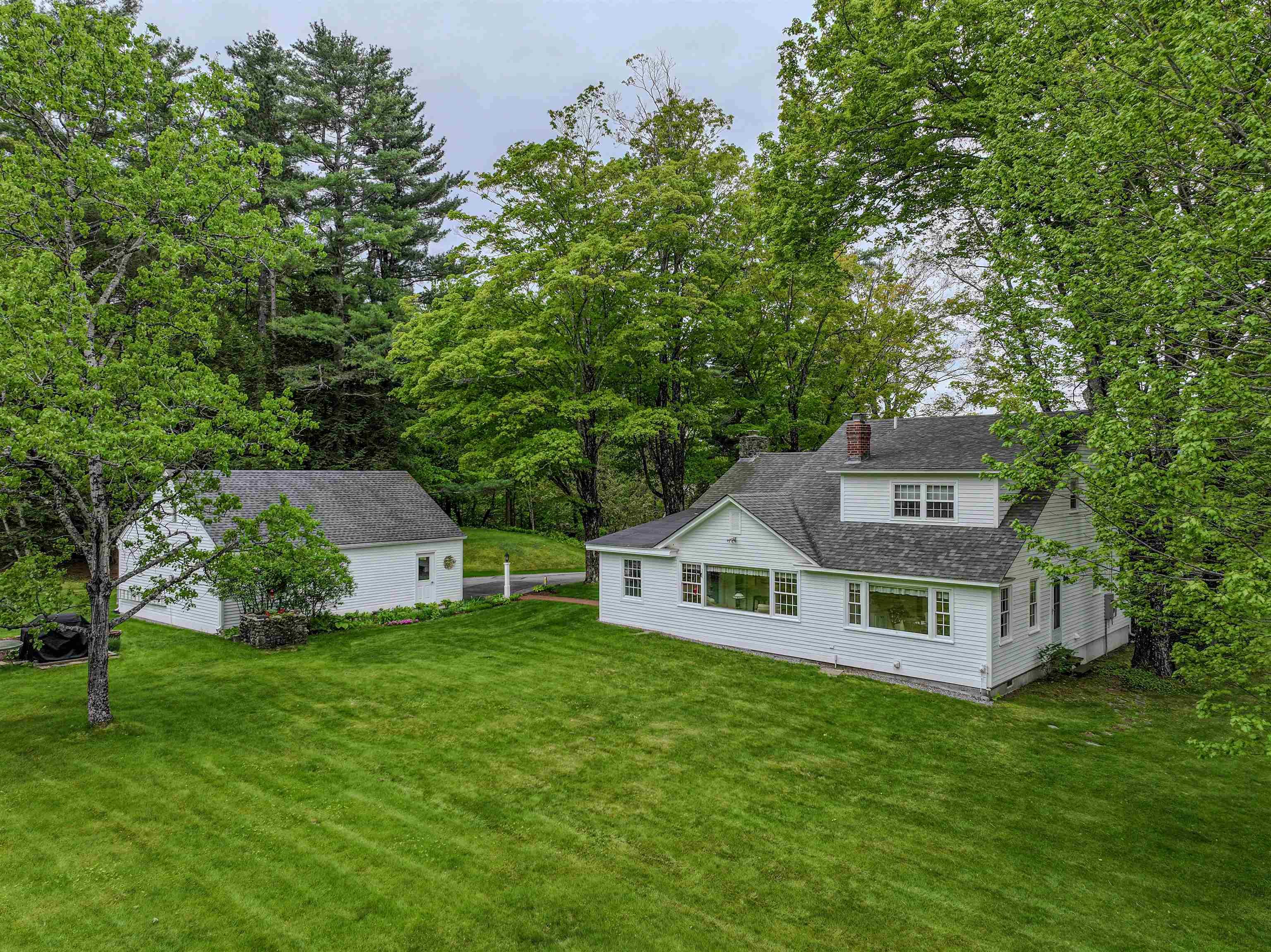75 blaisdell hill road
Sutton, NH 03273
3 BEDS 1-Full 1-Half BATHS
1.5 AC LOTResidential - Single Family

Bedrooms 3
Total Baths 3
Full Baths 1
Acreage 1.5
Status Off Market
MLS # 5046296
County Merrimack
More Info
Category Residential - Single Family
Status Off Market
Acreage 1.5
MLS # 5046296
County Merrimack
Open House Saturday, July 12, 1-3pm! Set on 1.5 beautifully maintained acres on the tranquil backside of Blaisdell Lake, this charming bungalow-style Cape offers the perfect blend of comfort & character. Move-in ready, this meticulously cared for home is surrounded by level yard space, lush flower & vegetable gardens, & enjoys a seasonal view of the lake. Step inside through a tiled mudroom that opens to an inviting sitting area w/cozy wood stove, flowing seamlessly into the galley kitchen & dining area. The kitchen boasts granite countertops and eye-catching red Marmoleum flooring, combining style w/function. The spacious first-floor primary suite features an updated bathroom w/double sinks & a tiled walk-in shower. A beautiful living room anchored by a striking fieldstone fireplace leads to a peaceful enclosed porch—ideal for morning coffee or evening relaxation. The flexible dining room could easily serve as a den or office, & a convenient half bath and laundry room complete the main level. Upstairs, two open-concept bedrooms are separated by a full bathroom and a walk-in attic offers generous storage space. Outdoors, the detached garage includes a heated workshop w/storage above & two sheds provide space for lawn equipment & gardening tools. Enjoy the boat launch through the lake association (just $100/year), & winter recreation is close by, too. Don’t miss out on this special property just 1.5 hours from Boston in the historic village of South Sutton.
Location not available
Exterior Features
- Style Bungalow, Cape
- Construction Wood Frame, Clapboard Exterior
- Siding Wood Frame, Clapboard Exterior
- Exterior Garden Space, Enclosed Porch, Shed, Double Pane Window(s)
- Roof Architectural Shingle
- Garage Yes
- Garage Description Yes
- Water Drilled Well, Private
- Sewer 500 Gallon, 750 Gallon, Concrete, Leach Field, Private, Pump Up, Septic
- Lot Description Country Setting, Lake View, Landscaped, Level, Mountain View, Near Country Club, Near Shopping, Near Skiing, Near Snowmobile Trails, Rural, Near Hospital, Near School(s)
Interior Features
- Appliances Dishwasher, Dryer, Microwave, Electric Range, Refrigerator, Washer, Water Heater
- Heating Propane, Wood, Baseboard, Electric, Hot Water, Wood Stove
- Cooling None
- Basement Yes
- Fireplaces Description N/A
- Year Built 1924
- Stories 1.5
Neighborhood & Schools
- School Disrict Kearsarge Sch Dst SAU #65
- Elementary School Sutton Central School
- Middle School Kearsarge Regional Middle Sch
- High School Kearsarge Regional HS


 All information is deemed reliable but not guaranteed accurate. Such Information being provided is for consumers' personal, non-commercial use and may not be used for any purpose other than to identify prospective properties consumers may be interested in purchasing.
All information is deemed reliable but not guaranteed accurate. Such Information being provided is for consumers' personal, non-commercial use and may not be used for any purpose other than to identify prospective properties consumers may be interested in purchasing.