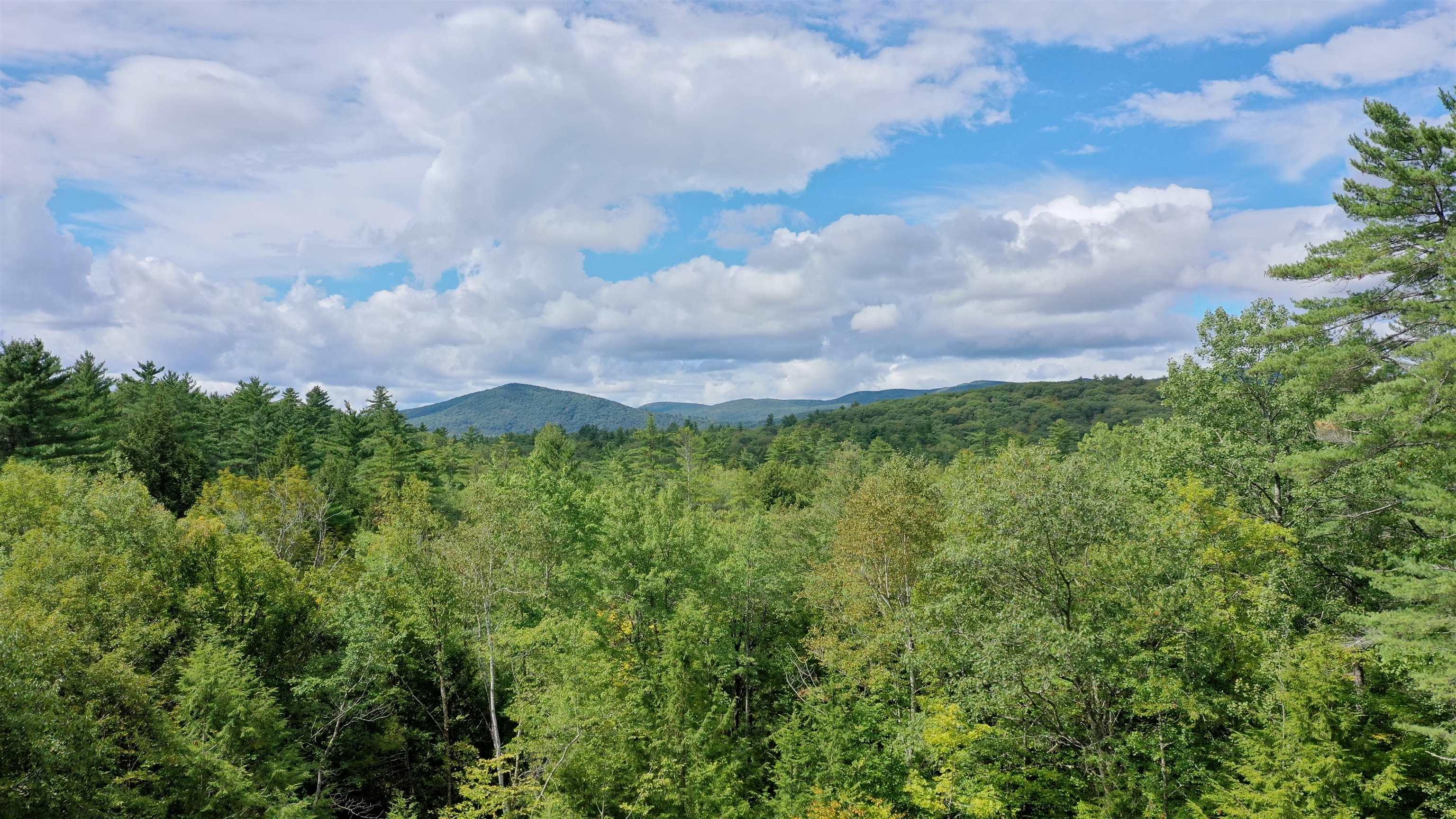392 sutton road
Newbury, NH 03255
5 BEDS 1-Full 1-Half BATHS
10.19 AC LOTResidential - Single Family

Bedrooms 5
Total Baths 5
Full Baths 1
Acreage 10.2
Status Off Market
MLS # 5059797
County Merrimack
More Info
Category Residential - Single Family
Status Off Market
Acreage 10.2
MLS # 5059797
County Merrimack
Stunning Post and Beam Retreat with Mink Hill Views, set on 10.2 private acres, this remarkable Post and Beam home offers a perfect blend of craftsman elegance and modern comfort—all just minutes from Lake Sunapee, and Mt. Sunapee Ski Resort. Outdoor enthusiasts will love having snowmobile trail access right from the property. Follow the winding circular drive to the welcoming front porch and gas-lit stone firepit. Step inside to a grand foyer that opens to the expansive living room and kitchen, where mountain views, stone flooring, soaring ceilings, and a striking stone fireplace create a warm, inviting atmosphere. A spacious rear deck, complete with a covered living area and second stone fireplace, is the ideal place to relax and take in the views. The first floor features a serene primary suite, office nook, mudroom/laundry, and a full guest bath with shower. Upstairs, two ensuite bedrooms and a generous balcony provide additional comfort. Over the two-bay garage, you’ll find two guest bedrooms and a family room, while the spacious walkout basement offers finishable living space and extra garage storage. This is a beautifully maintained home and property, offering privacy, convenience, and timeless character.
Location not available
Exterior Features
- Style Craftsman
- Construction Post and Beam
- Siding Post and Beam
- Exterior Deck, Covered Porch, Beach Access
- Roof Architectural Shingle
- Garage Yes
- Garage Description Yes
- Water Drilled Well
- Sewer Septic
- Lot Description Beach Access, Country Setting, Mountain View, Trail/Near Trail, View, Near Skiing, Near Snowmobile Trails
Interior Features
- Appliances Dishwasher, Dryer, Range Hood, Microwave, Gas Range, Refrigerator, Washer, Wine Cooler
- Heating Propane, Baseboard, Radiant
- Cooling Mini Split
- Basement Yes
- Fireplaces Description N/A
- Year Built 2009
- Stories 2
Neighborhood & Schools
- Subdivision Angel Hawk
- School Disrict Kearsarge Sch Dst SAU #65
- Elementary School Kearsarge Elem Bradford
- Middle School Kearsarge Regional Middle Sch
- High School Kearsarge Regional HS
Financial Information
Listing Information
Properties displayed may be listed or sold by various participants in the MLS.


 All information is deemed reliable but not guaranteed accurate. Such Information being provided is for consumers' personal, non-commercial use and may not be used for any purpose other than to identify prospective properties consumers may be interested in purchasing.
All information is deemed reliable but not guaranteed accurate. Such Information being provided is for consumers' personal, non-commercial use and may not be used for any purpose other than to identify prospective properties consumers may be interested in purchasing.