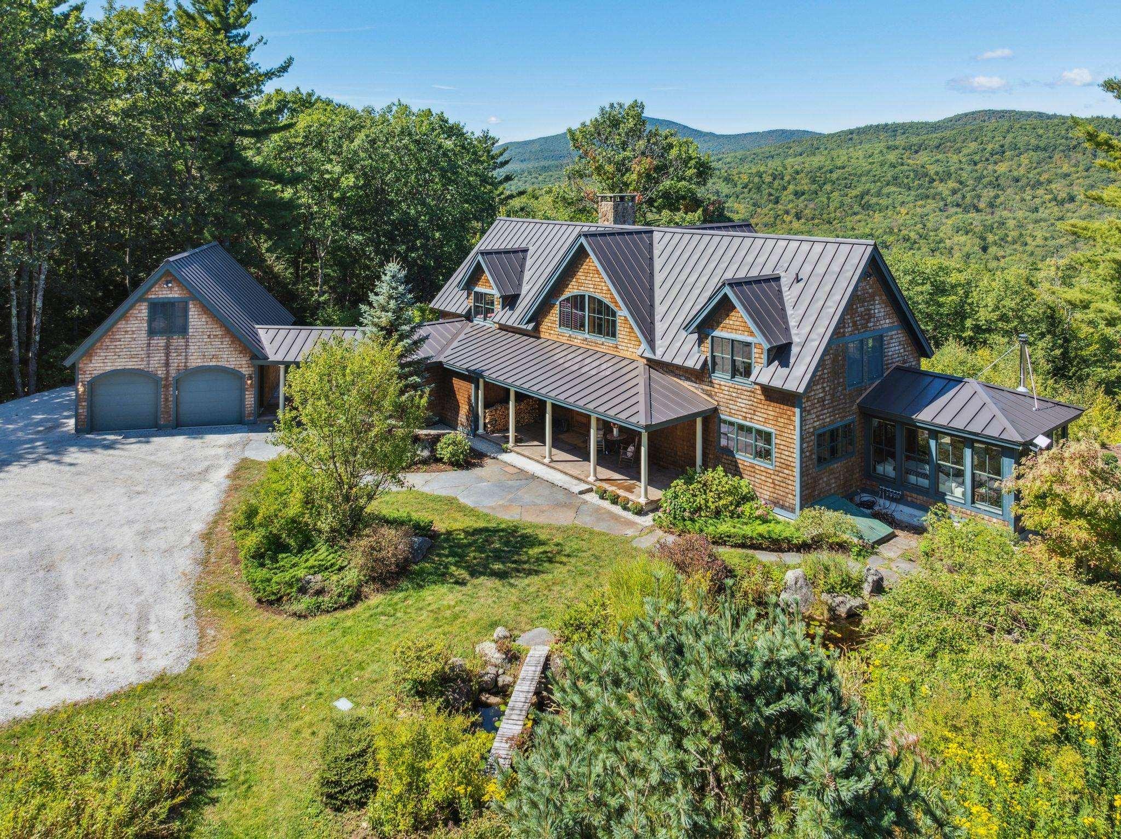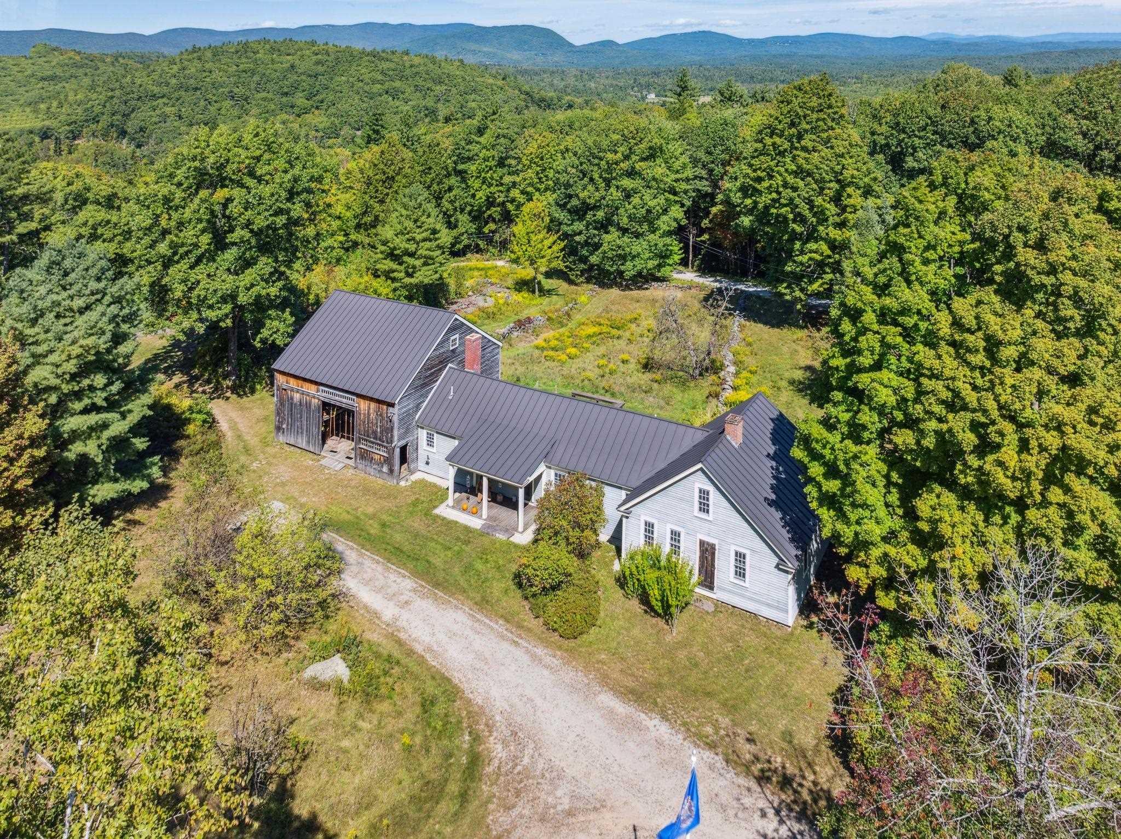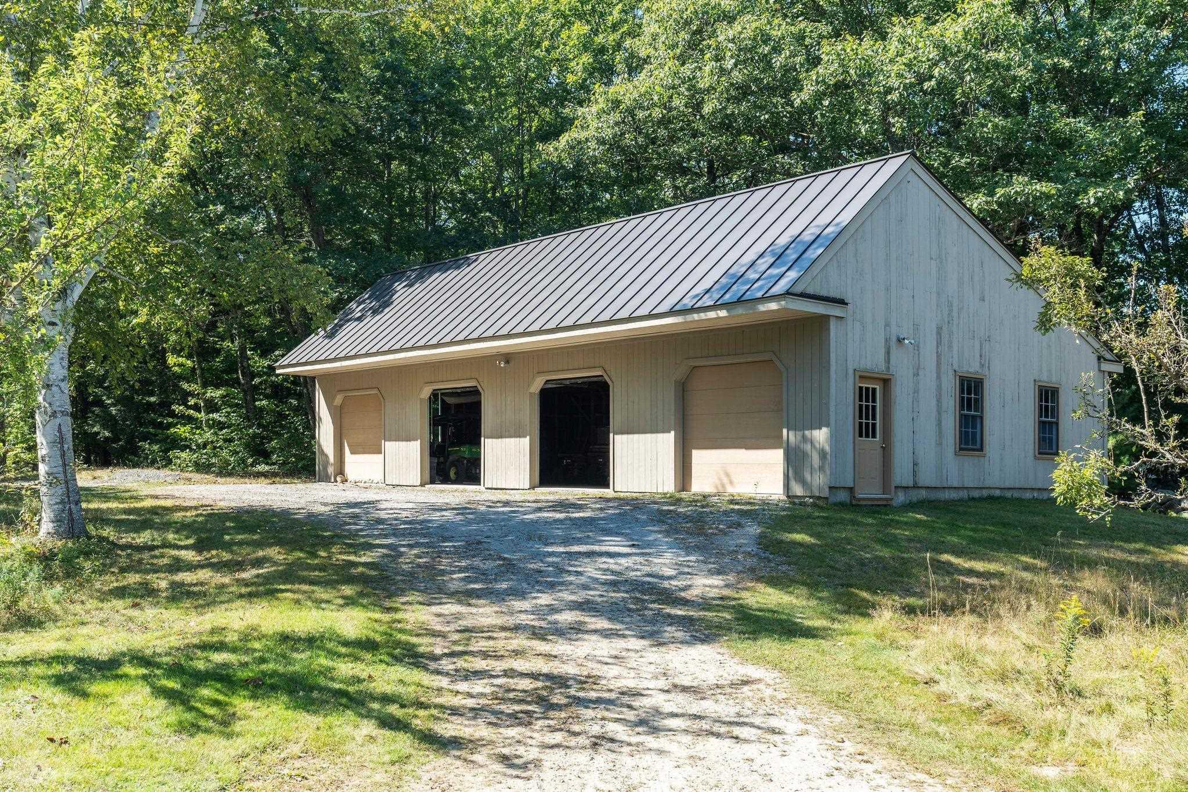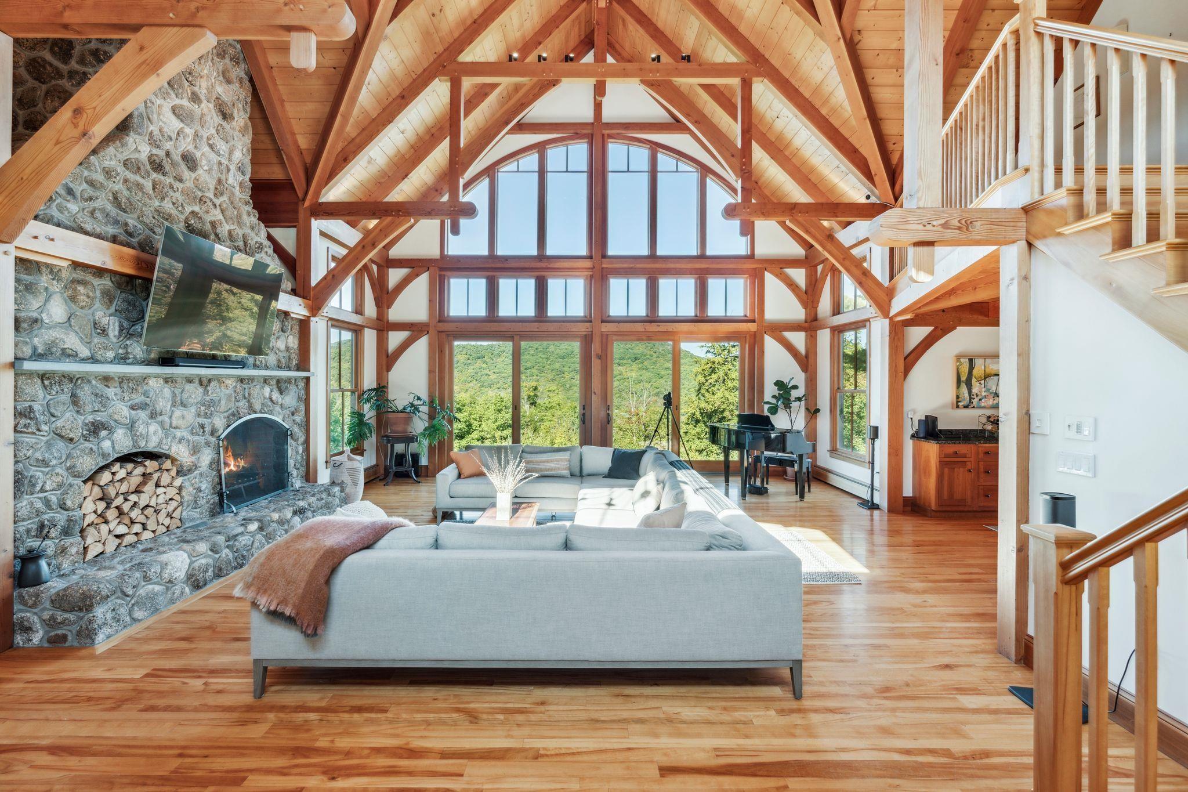Loading
338 east washington road
Bradford, NH 03221
$2,365,000
4 BEDS 4 BATHS
5,115 SQFT156 AC LOTResidential




Bedrooms 4
Total Baths 4
Full Baths 2
Square Feet 5115
Acreage 156
Status Active
MLS # 5050058
County NH-Merrimack
More Info
Category Residential
Status Active
Square Feet 5115
Acreage 156
MLS # 5050058
County NH-Merrimack
Listed By: Listing Agent Margaret Weathers
Four Seasons Sotheby's Int'l Realty
This is truly one of the most remarkable homes on the market. Set on 156 very private acres with gorgeous views of local hills and distant mountains. This estate is a hunter, farmer, horse lover, hiker, privacy lovers dream. There are two homes - one a Timber Frame built by premier builders Old Hampshire Design Firm and an 1800's cape with barn. The main home consists of a gorgeous Great Room with stunning fieldstone fireplace as the focal point, with floor to ceiling windows overlooking a stone patio and views, and on the other side a covered porch with views of feature gardens with waterfall and pond. An open concept design expands to a lovely dining area, eat in kitchen and cozy sun room with woodstove. All have 360 degree views of the beauty of nature. A second story bedroom and bath allows for a private retreat for your guests and a loft on the opposite side can be either a bedroom or office space. The first floor master bedroom features a stone fireplace, walk in closet, and large bath with soaking tub and tile shower. Just over the stone wall, is a beautiful 1800s cape with barn, fireplaced greatroom, kitchen, full bath, cozy living room and two bedrooms. To complete this amazing offering is a workshop, full equipment garage, lovely fields, walking trails and surrounded by conservation land. All of this is minutes to Mt Sunapee, Lake Sunapee and I-89. Furnishings are not representative of current decor. AGENTS SEE REMARKS
Location not available
Exterior Features
- Construction Single Family
- Siding Post and Beam, Timber Frame, Shake Siding
- Roof Standing Seam
- Garage Yes
- Water Drilled Well
- Sewer Septic Tank
- Lot Description Country Setting, Pasture, Major Road Frontage, Mountain View, Pond, Rolling Slope, Secluded, Near Golf Course, Near Paths, Near Skiing, Near Snowmobile Trails, Rural, Near School(s)
Interior Features
- Appliances Gas Cooktop, Dishwasher, Dryer, Double Oven, Gas Range, Refrigerator, Washer
- Heating Oil, Baseboard, Forced Air, Hot Water, Passive Solar, Radiant, Wood Stove, Mini Split
- Cooling Mini Split
- Basement Exterior Access, Full, Interior Access, Partially Finished, Exterior Stairs, Interior Stairs
- Living Area 5,115 SQFT
- Year Built 2001
- Stories One and One Half
Neighborhood & Schools
- School Disrict Kearsarge Sch Dst SAU #65
Financial Information
- Zoning Conservation District
Additional Services
Internet Service Providers
Listing Information
Listing Provided Courtesy of Four Seasons Sotheby's Int'l Realty
| Copyright 2026 PrimeMLS, Inc. All rights reserved. This information is deemed reliable, but not guaranteed. The data relating to real estate displayed on this display comes in part from the IDX Program of PrimeMLS. The information being provided is for consumers’ personal, non-commercial use and may not be used for any purpose other than to identify prospective properties consumers may be interested in purchasing. Data last updated 02/15/2026. |
Listing data is current as of 02/15/2026.


 All information is deemed reliable but not guaranteed accurate. Such Information being provided is for consumers' personal, non-commercial use and may not be used for any purpose other than to identify prospective properties consumers may be interested in purchasing.
All information is deemed reliable but not guaranteed accurate. Such Information being provided is for consumers' personal, non-commercial use and may not be used for any purpose other than to identify prospective properties consumers may be interested in purchasing.