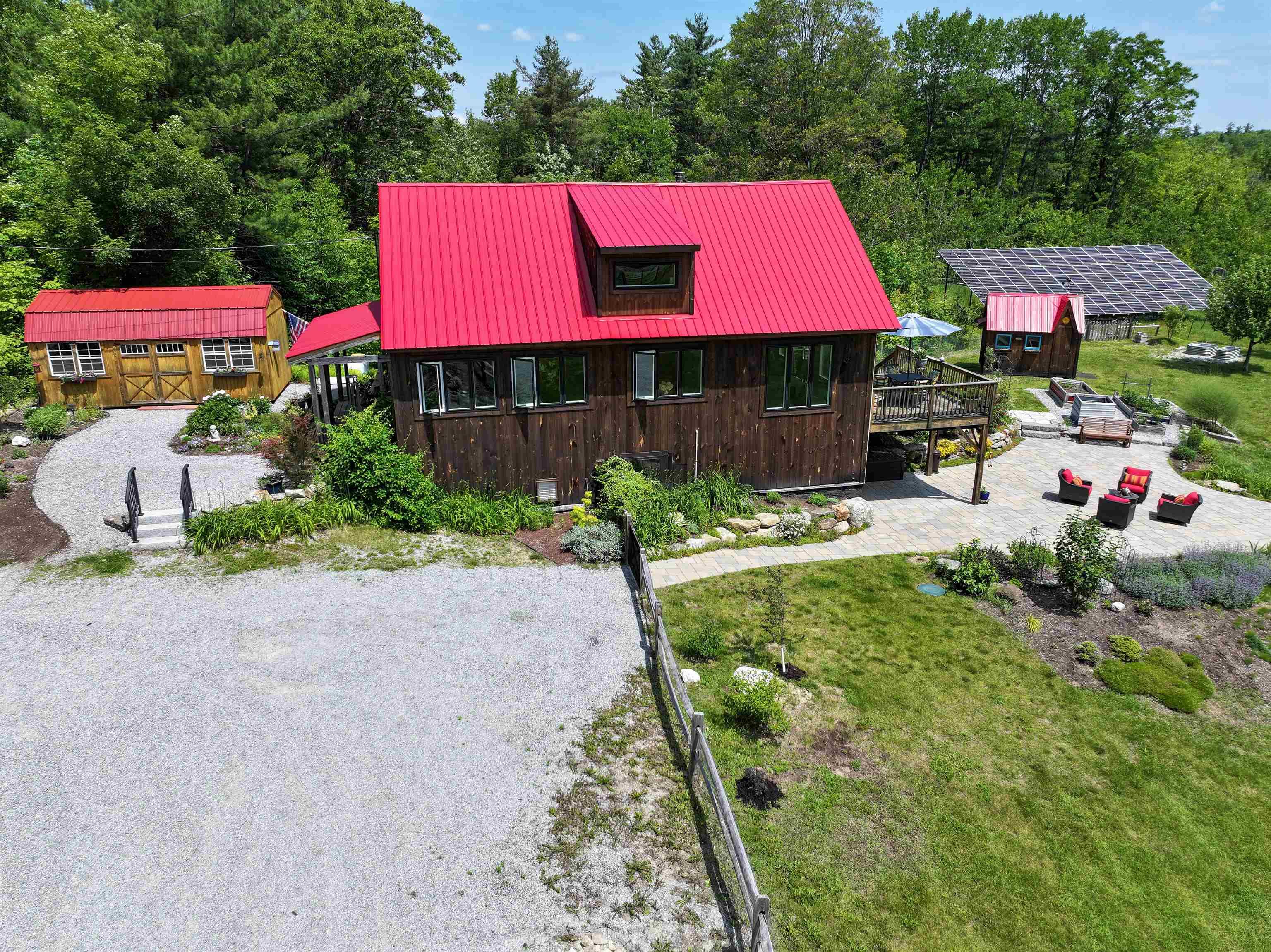274 east washington road
Bradford, NH 03221
4 BEDS 1-Full BATH
30.1 AC LOTResidential - Single Family

Bedrooms 4
Total Baths 3
Full Baths 1
Acreage 30.1
Status Off Market
MLS # 5047638
County Merrimack
More Info
Category Residential - Single Family
Status Off Market
Acreage 30.1
MLS # 5047638
County Merrimack
Discover the perfect blend of rustic charm & modern comfort in this stunning 4-bedroom Barndominium Conversion, ideally situated on 30 private, scenic acres w/breathtaking mountain views & abundant wildlife. If you are looking for a Gentleman’s Farm, this is it! The open-concept main floor offers a spacious, inviting kitchen, dining, & living area—perfect for entertaining or cozy family game nights next to the wood stove. A butler's pantry & stackable washer & dryer are on this level, too, along w/the primary bedroom & bath w/step-in shower. The upper floor features two additional bedrooms, a bathroom w/ radiant floor heat, tub & step-in shower, plus a versatile office space. The lower level boasts a fully approved ADU, complete w/bedroom/living area, kitchen, bath w/step-in shower, and direct access to a beautifully crafted patio—ideal for multi-generational living, guests, or rental income. Outside, enjoy the circular drive, detached garage with lean-to, two utility sheds, & a glorious barn ready to be converted into a 4-stall setup for animals. Soak in the panoramic views of the mountains & gardens from the deck off the living/dining room or take a dip in the small above-ground pool. A solar array helps offset electric costs, while a standby generator means you are never in the dark. This property offers unmatched space, versatility, and serene country living—just waiting for your next adventure. Open House on Saturday, June 21, from 11 to 2.
Location not available
Exterior Features
- Style Conversion, Walkout Lower Level, Barndominium
- Construction Cedar Exterior, Wood Exterior
- Siding Cedar Exterior, Wood Exterior
- Exterior Barn, Deck, Partial Fence , Garden Space, Patio, Above Ground Pool, Shed, Double Pane Window(s)
- Roof Metal
- Garage Yes
- Garage Description Yes
- Water Dug Well, Private, Ultraviolet
- Sewer 1250 Gallon, Concrete, Leach Field, Private, Septic
- Lot Description Country Setting, Field/Pasture, Landscaped, Mountain View, Rolling, Sloping, Mountain, Near Country Club, Near Shopping, Near Skiing, Near School(s)
Interior Features
- Appliances Dishwasher, Dryer, Gas Range, Refrigerator, Washer, On Demand Water Heater
- Heating Solar, Electric, Heat Pump, Wood Stove, Mini Split
- Cooling Mini Split
- Basement Yes
- Fireplaces Description N/A
- Year Built 2020
- Stories 1.5
Neighborhood & Schools
- School Disrict Kearsarge Sch Dst SAU #65
- Elementary School Kearsarge Elem Bradford
- Middle School Kearsarge Regional Middle Sch
- High School Kearsarge Regional HS


 All information is deemed reliable but not guaranteed accurate. Such Information being provided is for consumers' personal, non-commercial use and may not be used for any purpose other than to identify prospective properties consumers may be interested in purchasing.
All information is deemed reliable but not guaranteed accurate. Such Information being provided is for consumers' personal, non-commercial use and may not be used for any purpose other than to identify prospective properties consumers may be interested in purchasing.