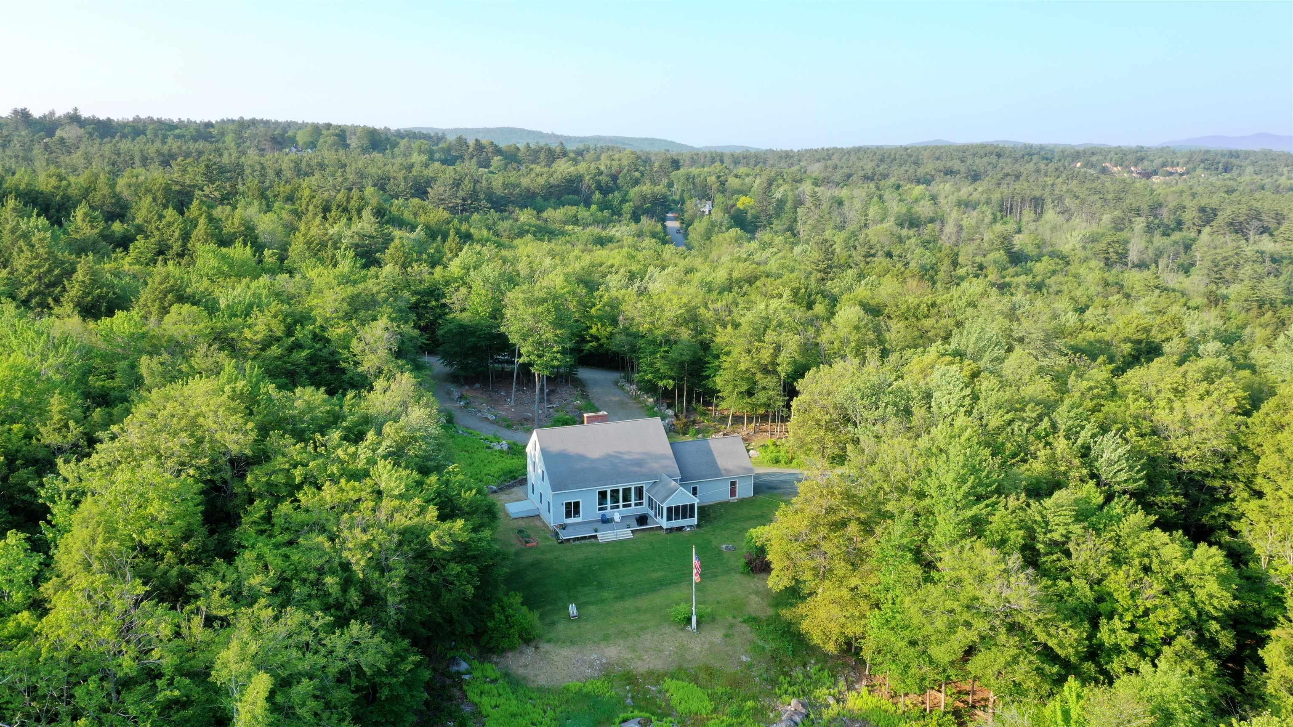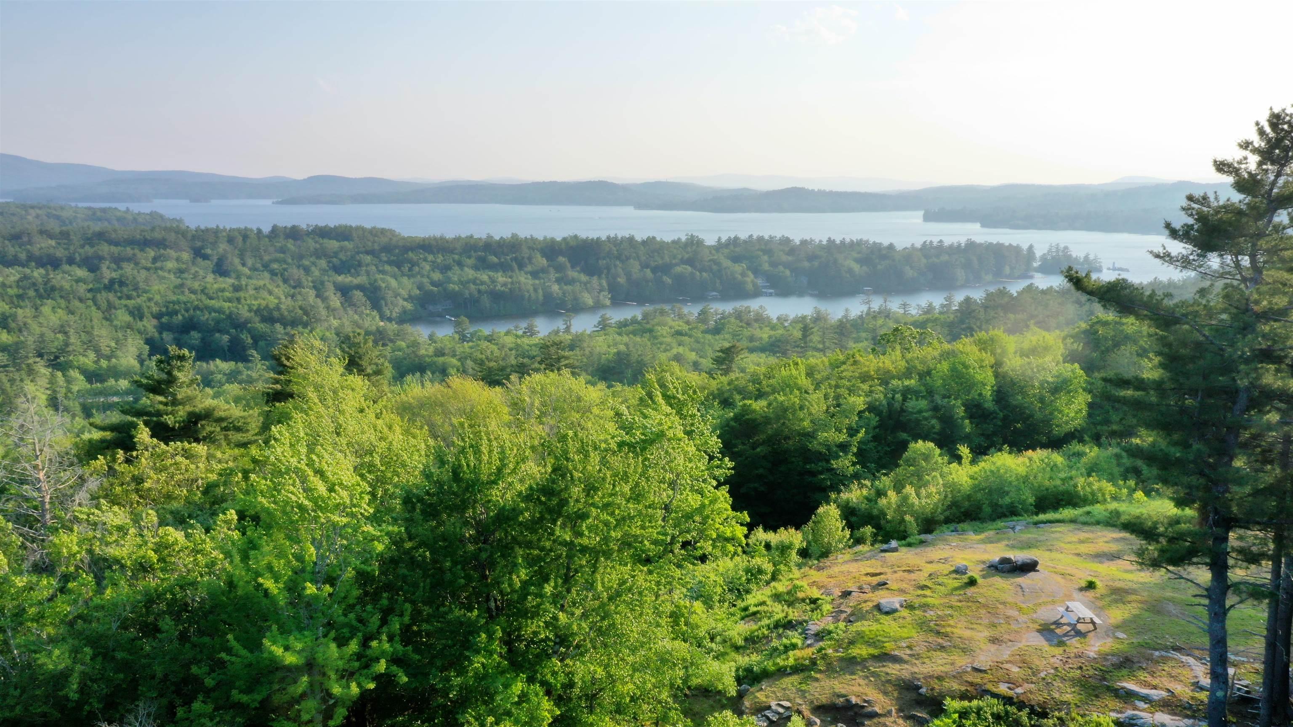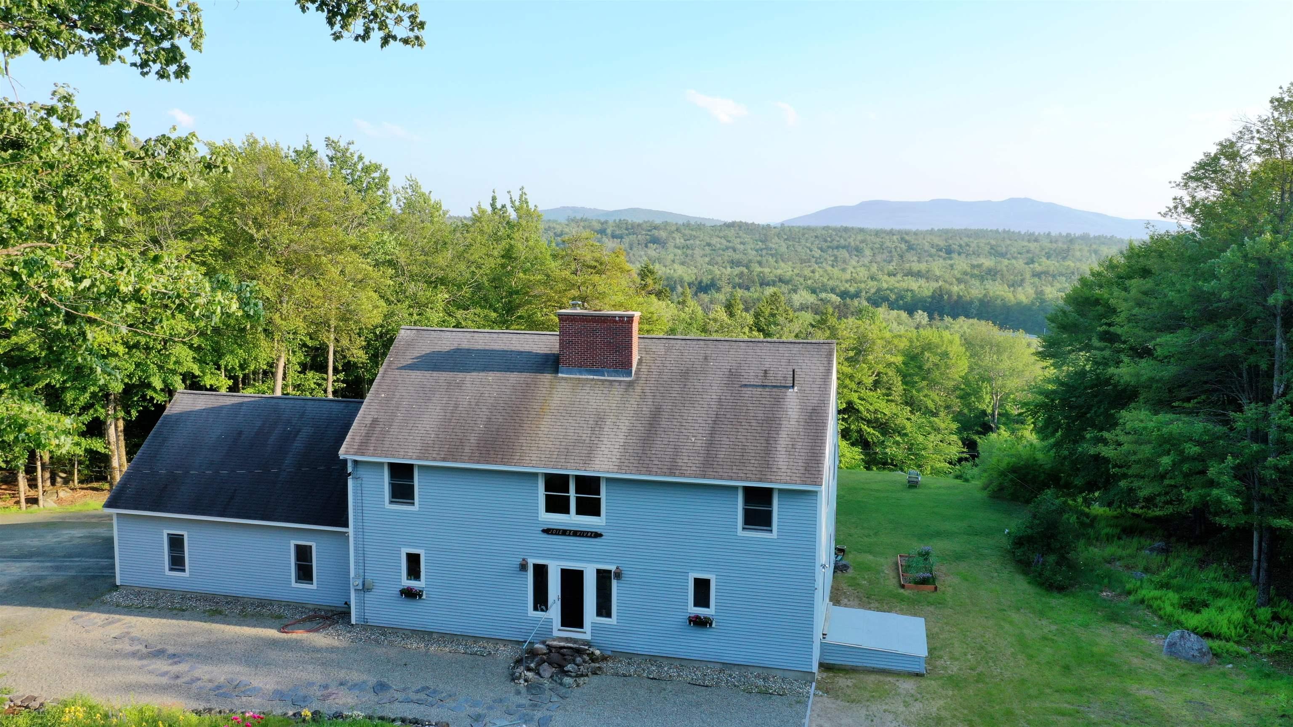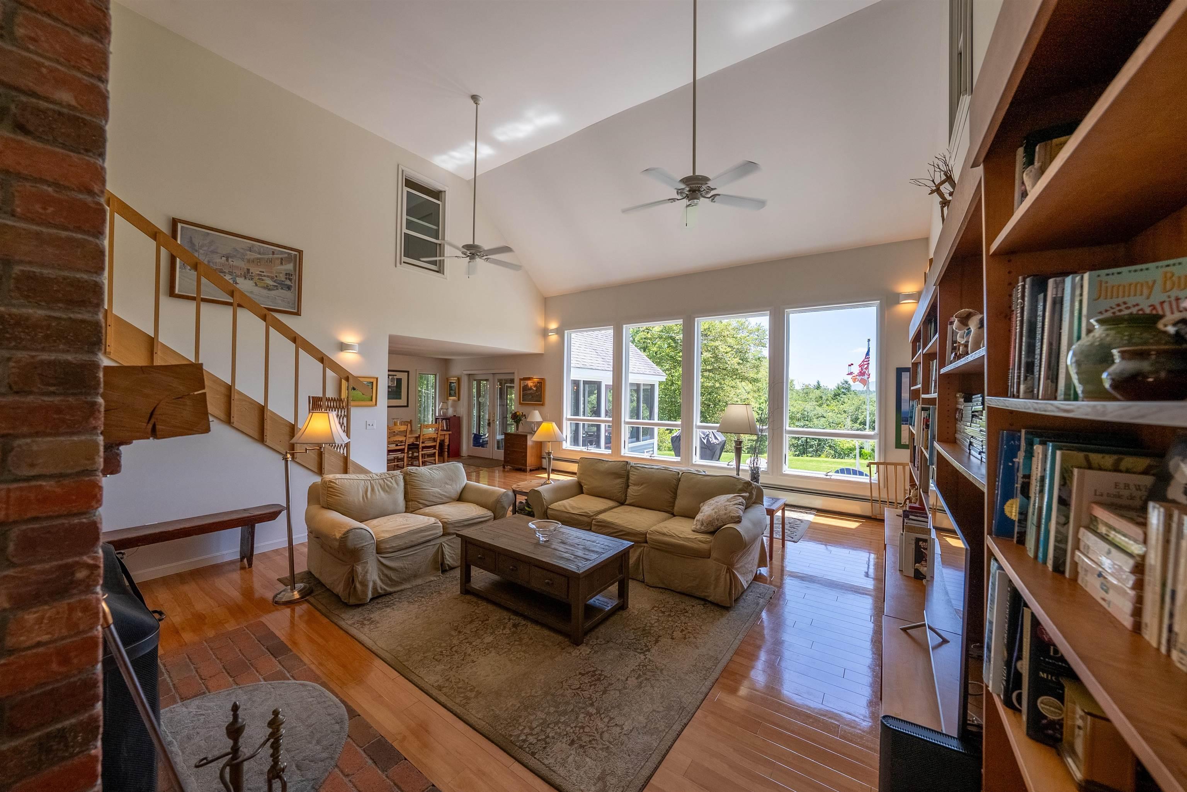Loading
228 farwell lane
New London, NH 03257
$1,799,000
3 BEDS 1-Full 1-Half 1-¾ BATHS
3,312 SQFT30.95 AC LOTResidential - Single Family




Bedrooms 3
Total Baths 3
Full Baths 1
Square Feet 3312
Acreage 30.95
Status Active
MLS # 5049636
County Merrimack
More Info
Category Residential - Single Family
Status Active
Square Feet 3312
Acreage 30.95
MLS # 5049636
County Merrimack
Listed By: Listing Agent Jackson Wheeler
Four Seasons Sotheby's Int'l Realty
Experience the best of New Hampshire living with this exceptional 30-acre estate in the heart of New London, comprised of five beautifully distinct parcels. At its center sits a gracious, light-filled residence offering expansive living spaces, a warm and inviting living room with a wood-burning fireplace, a first-floor primary suite with an en suite bath and walk-in closet, and a spacious kitchen and dining area that opens seamlessly to a screened-in porch—perfect for entertaining or relaxing with views of Mount Sunapee as your backdrop. Each of the surrounding lots offers its own unique appeal. Breathtaking panoramic vistas that stretch from Mount Sunapee to Mount Kearsarge, and the glimmering waters of Lake Sunapee. Another has been selectively cleared, revealing an ideal site for future development. A third presents a wide open field, ideal for pastures or gardens, while the remaining lot is wooded and serene, perfect for a private retreat. Classic New England stone walls run throughout the property, adding timeless character to this remarkable landscape. Whether you're seeking a private sanctuary, a multi-home family compound, or a unique investment opportunity, 228 Farwell Lane delivers privacy, natural beauty, and versatile potential, all within minutes of downtown New London, Lake Sunapee, and Mount Sunapee Resort. A rare offering in one of the region’s most desirable locations. No drive byes. Showings by request only.
Location not available
Exterior Features
- Style Colonial
- Construction Wood Frame
- Siding Wood Frame
- Exterior Deck, Porch - Enclosed, Porch - Screened
- Roof Shingle - Asphalt
- Garage Yes
- Garage Description Yes
- Water Drilled Well
- Sewer Septic
- Lot Description Alternative Lots Avail, Country Setting, Field/Pasture, Lake View, Landscaped, Level, Mountain View, View, Walking Trails, Water View, Wooded, Near Country Club, Near Golf Course, Near Paths, Near Shopping, Near Skiing, Near Hospital
Interior Features
- Appliances Dishwasher, Microwave, Refrigerator, Washer, Water Heater
- Heating Baseboard
- Cooling None
- Basement Yes
- Fireplaces Description Wood
- Living Area 3,312 SQFT
- Year Built 1999
- Stories 2
Neighborhood & Schools
- School Disrict Kearsarge Sch Dst SAU #65
- Elementary School Kearsarge Elem New London
- Middle School Kearsarge Regional Middle Sch
- High School Kearsarge Regional HS
Financial Information
Additional Services
Internet Service Providers
Listing Information
Listing Provided Courtesy of Four Seasons Sotheby's Int'l Realty
| Copyright 2025 PrimeMLS, Inc. All rights reserved. This information is deemed reliable, but not guaranteed. The data relating to real estate displayed on this display comes in part from the IDX Program of PrimeMLS. The information being provided is for consumers’ personal, non-commercial use and may not be used for any purpose other than to identify prospective properties consumers may be interested in purchasing. Data last updated 08/02/2025. |
Listing data is current as of 08/02/2025.


 All information is deemed reliable but not guaranteed accurate. Such Information being provided is for consumers' personal, non-commercial use and may not be used for any purpose other than to identify prospective properties consumers may be interested in purchasing.
All information is deemed reliable but not guaranteed accurate. Such Information being provided is for consumers' personal, non-commercial use and may not be used for any purpose other than to identify prospective properties consumers may be interested in purchasing.