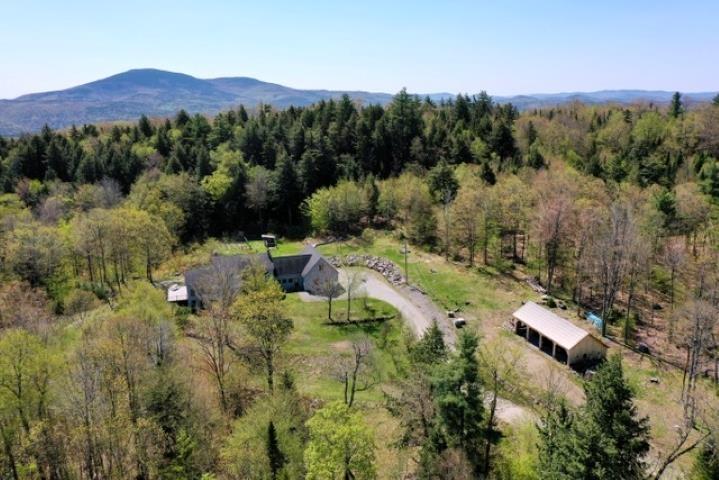217 granite hill road
Wilmot, NH 03287
4 BEDS 2-Full 3-Half BATHS
11.94 AC LOTResidential - Single Family

Bedrooms 4
Total Baths 6
Full Baths 2
Acreage 11.95
Status Off Market
MLS # 5041613
County Merrimack
More Info
Category Residential - Single Family
Status Off Market
Acreage 11.95
MLS # 5041613
County Merrimack
Welcome to a breathtaking retreat on 11+ acres of serene land, boasting stunning mountain views! This expansive Colonial features 4 bedrooms, 3 baths & 3 1/2 baths, offering space for family & guests. Step into a large mudroom entry, complete with a hearth & adjacent laundry room. Wide pine floors & tall ceilings flow throughout the home, enhancing the warm, open layout. The chef’s kitchen is a showstopper with a massive island, soapstone countertops, Sub-Zero refrigerator, Wolf range, & a picturesque view. The dining room can host large gatherings, while the sun-drenched living room offers sweeping views & access to the wrap-around deck. The 1st floor offers a versatile office/playroom, a walk-in pantry, & 1/2 bath with an ornate copper sink. Upstairs, the primary suite holds captivating views, a sitting area, & a walk-in closet. 3 additional bedrooms and a bonus room share a full & a 1/2 bath, while a reading nook adds to the home's charm. The walk-out basement holds a rec. room & a 3/4 bath. The garage has a spacious workshop & a 1/2 bath. Outdoors, the landscaped grounds feature fruit trees, blueberry bushes, numerous stone walls, private fields & an engineered garden. Explore the private trail network or make use of the 4-stall pole barn—perfect for storage & equipment. 10-20 mins. from I-89, New London & Ragged Mountain. This exceptional property offers privacy & convenience in a truly scenic setting. Need more land? -Ask about the abutting 12 acre lot!
Location not available
Exterior Features
- Style Colonial
- Construction Wood Frame
- Siding Wood Frame
- Exterior Barn, Deck, Garden Space, Poultry Coop
- Roof Shingle - Architectural
- Garage Yes
- Garage Description Yes
- Water Drilled Well
- Sewer Leach Field, Septic
- Lot Description Agricultural, Country Setting, Landscaped, Level, Mountain View, Secluded, Sloping, View, Walking Trails, Wooded, Near Country Club, Near Golf Course, Near Paths, Near Skiing, Rural, Near Hospital
Interior Features
- Appliances Cooktop - Gas, Dishwasher, Dryer, Range Hood, Oven - Double, Refrigerator, Washer, Warming Drawer, Vented Exhaust Fan
- Heating Baseboard, Hot Water, Radiant Floor
- Cooling Whole House Fan
- Basement Yes
- Fireplaces Description Wood, Wood Stove Hook-up, Hearth
- Year Built 2006
- Stories 2
Neighborhood & Schools
- School Disrict Kearsarge Sch Dst SAU #65
- Elementary School Kearsarge Elem New London
- Middle School Kearsarge Regional Middle Sch
- High School Kearsarge Regional HS


 All information is deemed reliable but not guaranteed accurate. Such Information being provided is for consumers' personal, non-commercial use and may not be used for any purpose other than to identify prospective properties consumers may be interested in purchasing.
All information is deemed reliable but not guaranteed accurate. Such Information being provided is for consumers' personal, non-commercial use and may not be used for any purpose other than to identify prospective properties consumers may be interested in purchasing.