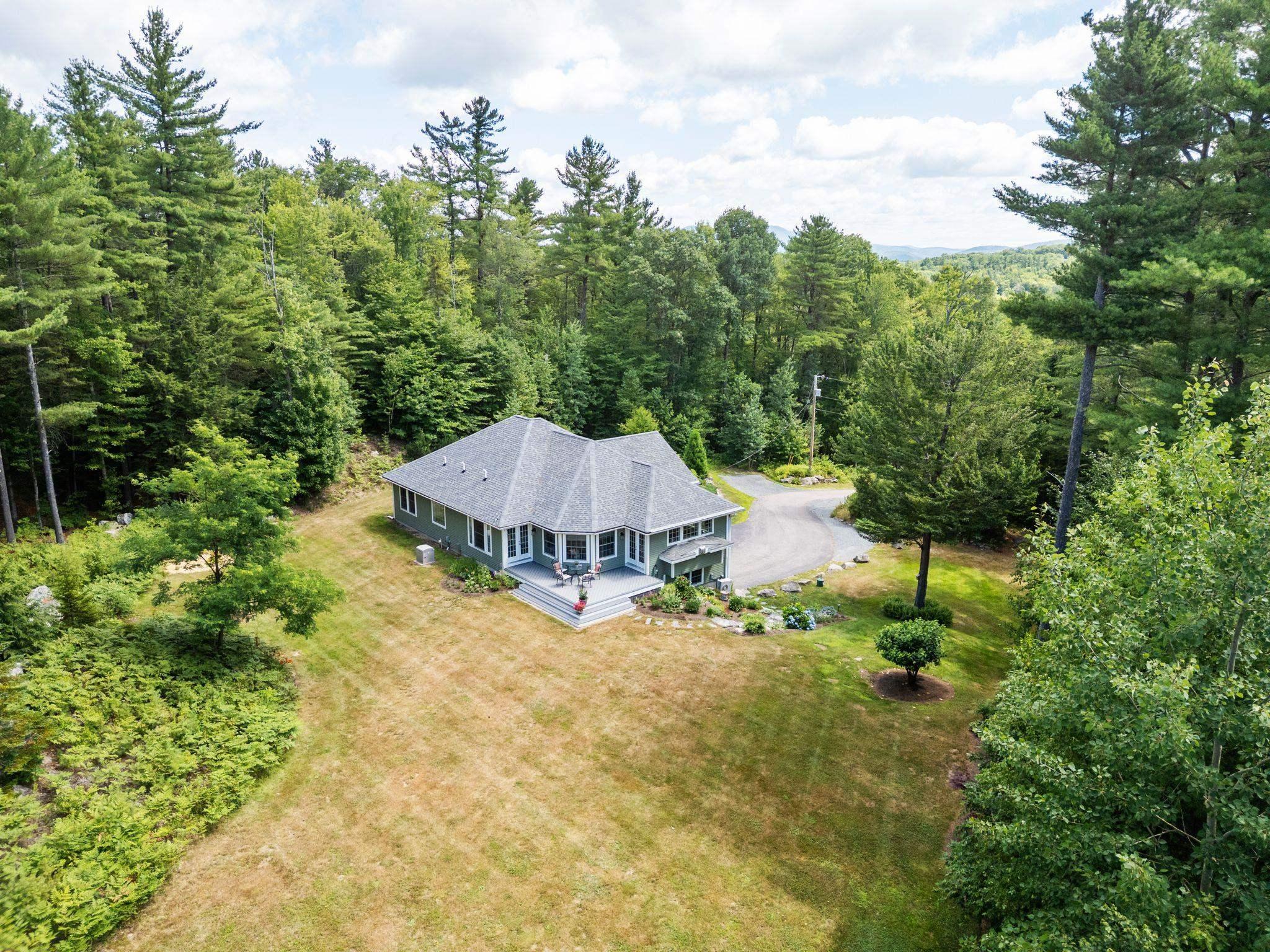2 mountainside drive
Sutton, NH 03260
3 BEDS 2-Full BATHS
13.17 AC LOTResidential - Single Family

Bedrooms 3
Total Baths 3
Full Baths 2
Acreage 13.17
Status Off Market
MLS # 5052811
County Merrimack
More Info
Category Residential - Single Family
Status Off Market
Acreage 13.17
MLS # 5052811
County Merrimack
This immaculate home is sure to impress at every turn. Because it is conveniently located just minutes from the heart of New London and I-89, getting to your destinations is always a breeze. Step onto the welcoming front porch and into a bright, open foyer. The spacious living area boasts a cozy gas fireplace surrounded by built-ins, along with plenty of windows that bathe the space in natural light. Entertaining comes easily here, with the living area seamlessly connecting to two dining spaces—a formal dining room and a casual nook off the kitchen that overlooks the deck and backyard. The kitchen itself is both stylish and functional, featuring stainless steel appliances and granite countertops. A private den offers a quiet spot for study, TV, or reading. The primary suite provides ample space for two, complete with a soaking tub, separate shower, and double-sink vanity. Also on the main floor, you’ll find a separate wing with two additional bedrooms, a full bath, and a laundry room. Drive into a two car garage on the lower level and then enter a sunny, spacious mudroom. This level also includes a family room with a wet bar and full bath, and generous storage and workshop areas. A short distance down the road are Musterfield Farm and Keyser Lake, providing year-round opportunities for outdoor activities and adventure. Delayed Showings Begin 7/26/2025 10am-12pm.
Location not available
Exterior Features
- Style Contemporary, Other, Walkout Lower Level, Craftsman
- Construction Wood Frame, Cement Exterior, Clapboard Exterior, Wood Exterior
- Siding Wood Frame, Cement Exterior, Clapboard Exterior, Wood Exterior
- Exterior Deck
- Roof Asphalt Shingle
- Garage Yes
- Garage Description Yes
- Water Drilled Well, Private
- Sewer Private, Septic
- Lot Description Country Setting, Landscaped, Mountain View, Trail/Near Trail
Interior Features
- Appliances Dishwasher, Dryer, Microwave, Electric Range, Refrigerator, Washer, Water Heater off Boiler
- Heating Propane, Hot Water
- Cooling Mini Split
- Basement Yes
- Fireplaces Description N/A
- Year Built 2006
- Stories 1
Neighborhood & Schools
- School Disrict Kearsarge Sch Dst SAU #65
- Elementary School Sutton Central School
- Middle School Kearsarge Regional Middle Sch
- High School Kearsarge Regional HS


 All information is deemed reliable but not guaranteed accurate. Such Information being provided is for consumers' personal, non-commercial use and may not be used for any purpose other than to identify prospective properties consumers may be interested in purchasing.
All information is deemed reliable but not guaranteed accurate. Such Information being provided is for consumers' personal, non-commercial use and may not be used for any purpose other than to identify prospective properties consumers may be interested in purchasing.