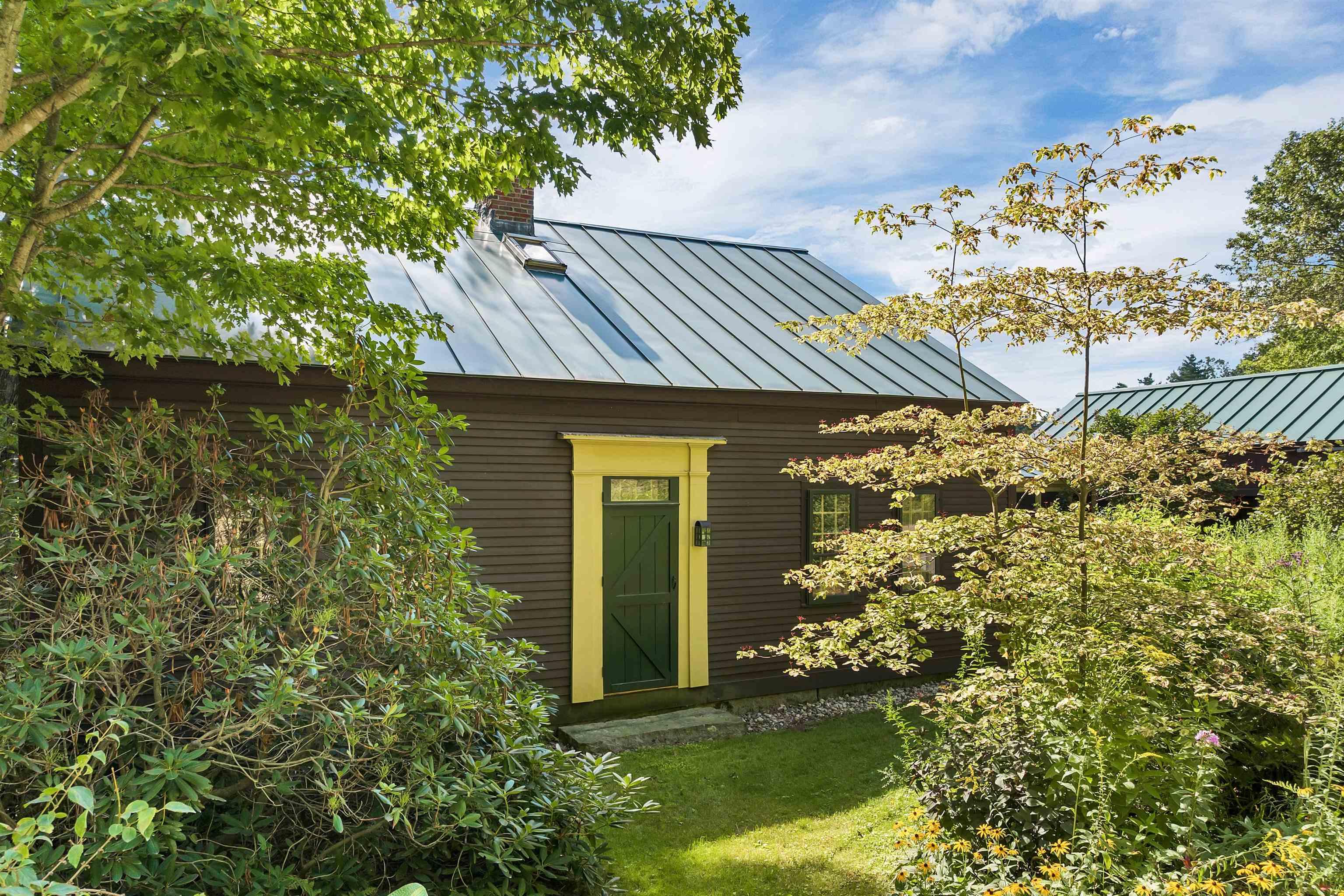145 birch hill road
Sutton, NH 03221
3 BEDS 1-Half BATH
39.54 AC LOTResidential - Single Family

Bedrooms 3
Total Baths 2
Acreage 39.54
Status Off Market
MLS # 5057568
County Merrimack
More Info
Category Residential - Single Family
Status Off Market
Acreage 39.54
MLS # 5057568
County Merrimack
Classic, 3-bedroom center chimney cape with enough modernization to provide the conveniences of today & preserve period charm. Located in a bucolic country setting, this property features thirty-nine acres with fields, forest, stone walls, year-round stream & woodland pond. Beautiful perennial gardens surround the home. Enhanced by 3 original fireplaces (two with gas stoves), period appointments, 2 decks (one with automatic awning), a screened front porch & attached partially insulated barn. The eat-in kitchen has modern appliances & updated windows looking out to a beautifully landscaped back yard. Off the kitchen is a large walk-in pantry/laundry. A living room & study add to a flexible floor plan. A large family room currently used as an art studio has vaulted ceilings, exposed beams and 2 large glass doors leading to the private deck & brick patio with views of the gardens, water feature, fields & mountain views beyond. This is a perfect spot to watch an abundance of birds & wildlife. A primary bedroom, two additional bedrooms, an extra room & 3/4 bath complete the second floor. One thousand feet of road frontage on town maintained dead end road further ensures tranquility of this setting & ease of access. You are 5 minutes from the grocery store, Interstate 89, 30 minutes to Concord & 1 ¾ hours to Logan Airport. Mt. Sunapee Ski Area, Lake Sunapee State Park with beach close by add to the full four-season enjoyment of this property location.
Location not available
Exterior Features
- Style Antique, Cape
- Construction Wood Frame, Wood Siding
- Siding Wood Frame, Wood Siding
- Exterior Barn, Natural Shade, Patio, Porch, Shed
- Roof Metal
- Garage No
- Garage Description No
- Water Drilled Well
- Sewer Septic
- Lot Description Country Setting, Field/Pasture, Landscaped, Mountain View, Pond, Secluded, Trail/Near Trail, View, Wooded, Near Shopping, Near Skiing, Near Snowmobile Trails, Near School(s)
Interior Features
- Appliances Gas Cooktop, Dishwasher, Dryer, Wall Oven, Refrigerator, Washer
- Heating Propane, Wood, Direct Vent, Vented Gas Heater, Monitor Type, 3 Stoves
- Cooling Wall AC Units
- Basement Yes
- Fireplaces Description N/A
- Year Built 1829
- Stories 1.5
Neighborhood & Schools
- School Disrict Kearsarge Sch Dst SAU #65
- Elementary School Sutton Central School
- Middle School Kearsarge Regional Middle Sch
- High School Kearsarge Regional HS
Financial Information
Listing Information
Properties displayed may be listed or sold by various participants in the MLS.


 All information is deemed reliable but not guaranteed accurate. Such Information being provided is for consumers' personal, non-commercial use and may not be used for any purpose other than to identify prospective properties consumers may be interested in purchasing.
All information is deemed reliable but not guaranteed accurate. Such Information being provided is for consumers' personal, non-commercial use and may not be used for any purpose other than to identify prospective properties consumers may be interested in purchasing.