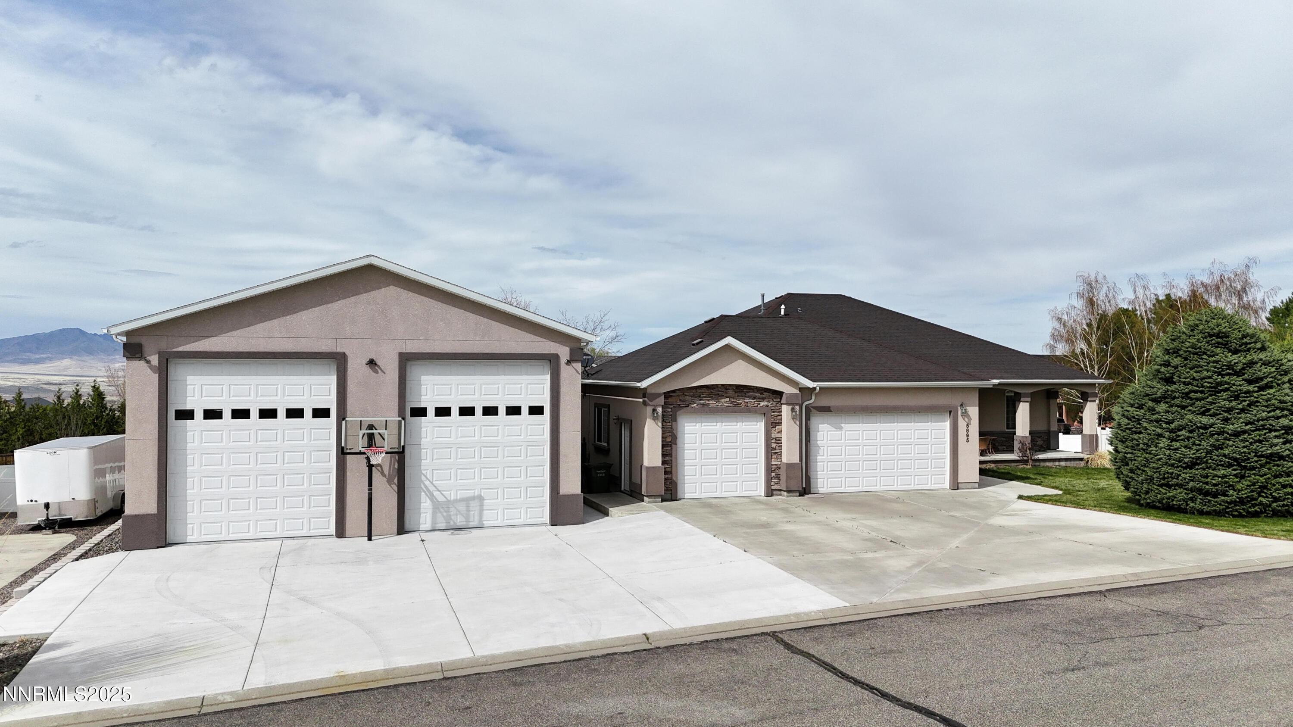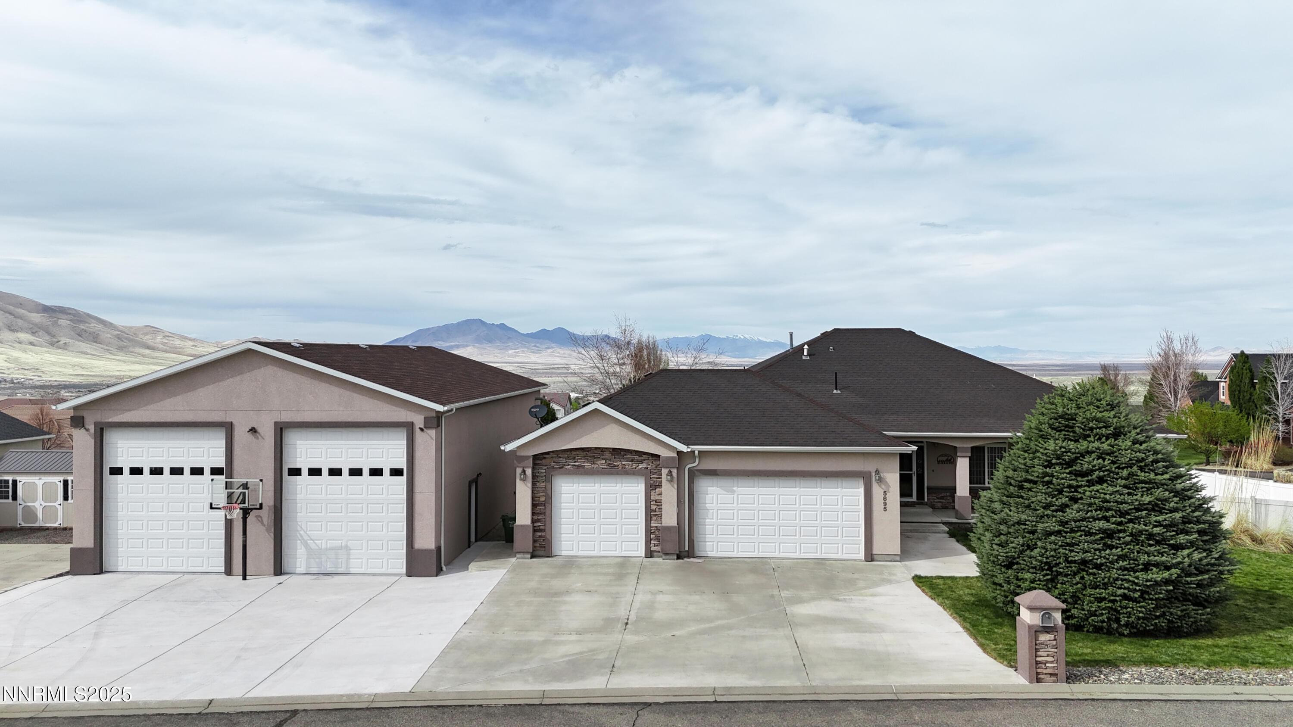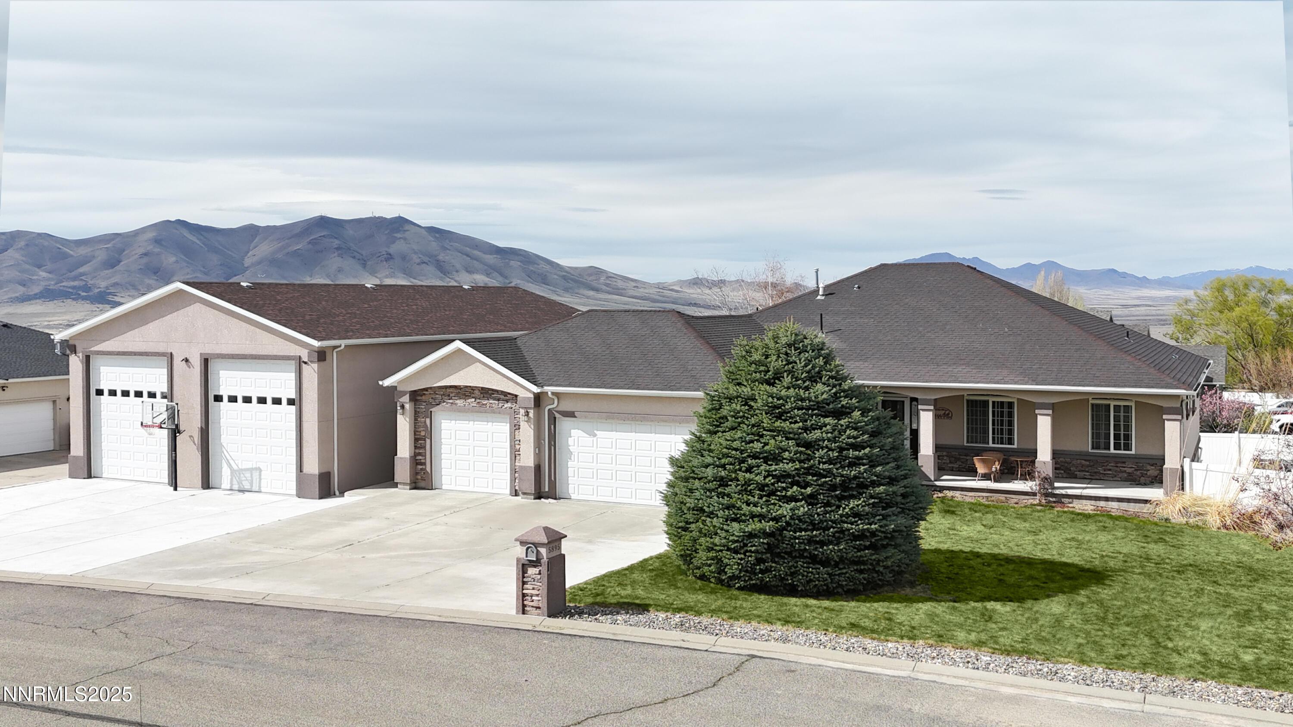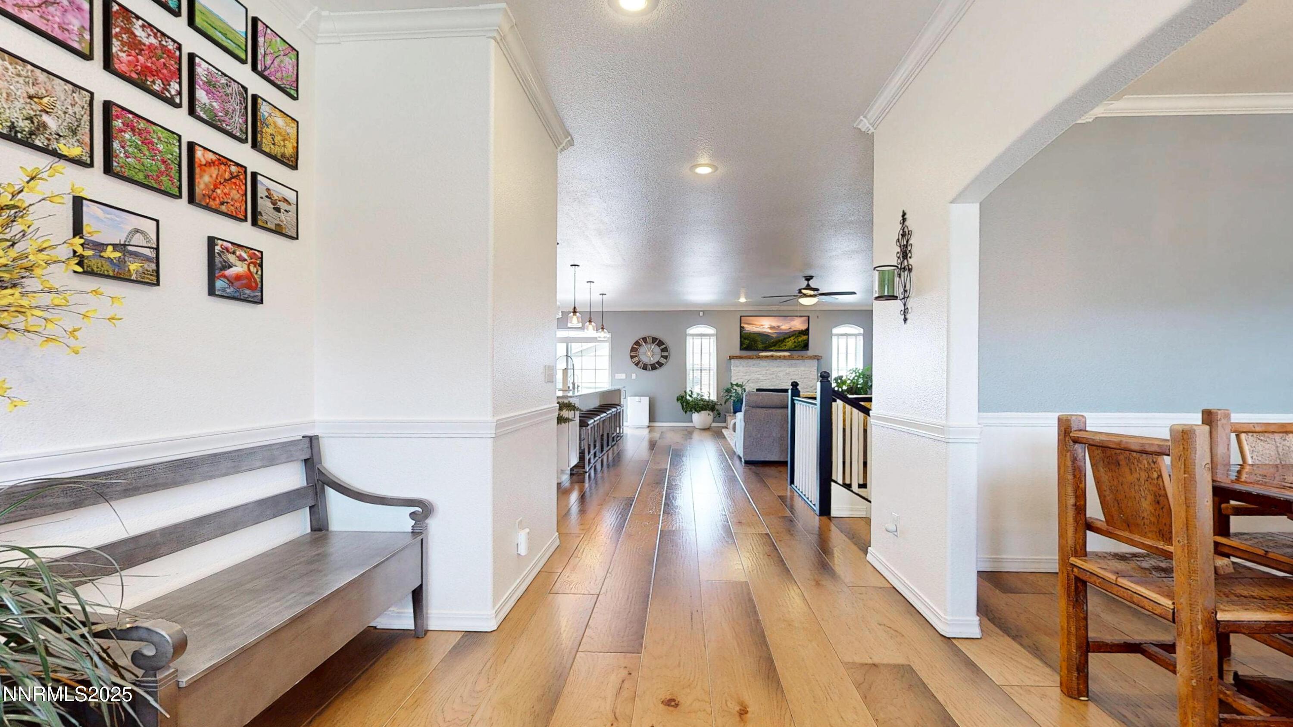Mountain Homes Realty
1-833-379-63935895 brooke drive
Winnemucca, NV 89445
$925,000
5 BEDS 3.5 BATHS
4,480 SQFT0.46 AC LOTResidential - Single Family




Bedrooms 5
Total Baths 4
Full Baths 3
Square Feet 4480
Acreage 0.46
Status Active
MLS # 250050162
County Humboldt
More Info
Category Residential - Single Family
Status Active
Square Feet 4480
Acreage 0.46
MLS # 250050162
County Humboldt
Absolutely GORGEOUS custom home located in a highly desired neighborhood! Upon entering the home, you are welcomed w/9ft tall ceilings featuring crown molding & custom engineered hardwood flooring throughout the main level. Stunning kitchen that has custom cabinetry, Italian marble counter tops & a commercial stove/hood. The center island is big enough to fit 7 bar stools giving your home the extra space needed to entertain your guests w/out being crowded. There is a formal dining room by the front entrance., The master suite has a large walk-in closet, double sinks, a jetted bathtub & a separate shower stall. There is a total of 3 bedrooms & 2 1/2 bathrooms on the main level. The basement is a fully finished walk-out basement that features a separate living room, kitchen area, a second master suite, an extra bedroom & 2 bonus rooms that can be used for storage, an office or a home gym. This home not only has an attached 3-car fully finished garage but also a 34x60 finished RV shop. This shop is designed to store the largest of RV's. It is top of the line & extremely well thought out featuring a huge custom walk-in gun safe. Super quiet, kid friendly neighborhood w/great neighbors. Beautiful mature landscaping w/a fire pit on stamped concrete & awesome views all around.
Location not available
Exterior Features
- Construction Single Family
- Siding Pitched, Shingle
- Exterior Barbecue Stubbed In, Rain Gutters, RV Hookup
- Roof Pitched, Shingle
- Garage Yes
- Garage Description 9
- Water Public
- Sewer Public Sewer
- Lot Description Corner Lot, Sloped Down, Sprinklers In Front, Sprinklers In Rear
Interior Features
- Appliances Dishwasher, Disposal, Double Oven, ENERGY STAR Qualified Appliances, Gas Cooktop, Gas Range, Microwave, Refrigerator, Water Softener Owned
- Heating Fireplace(s), Forced Air, Natural Gas
- Cooling Central Air
- Living Area 4,480 SQFT
- Year Built 2007
- Stories Two
Neighborhood & Schools
- Subdivision Cross Creek Estates
- Elementary School Sonoma Heights Elementary
- Middle School Winnemucca Junior High School
- High School Albert Lowry High School
Financial Information
- Parcel ID 16-0583-05
- Zoning RE
Additional Services
Internet Service Providers
Listing Information
Listing Provided Courtesy of Lindsey Realty
The data for this listing came from Northern Nevada Regional MLS
Listing data is current as of 09/17/2025.


 All information is deemed reliable but not guaranteed accurate. Such Information being provided is for consumers' personal, non-commercial use and may not be used for any purpose other than to identify prospective properties consumers may be interested in purchasing.
All information is deemed reliable but not guaranteed accurate. Such Information being provided is for consumers' personal, non-commercial use and may not be used for any purpose other than to identify prospective properties consumers may be interested in purchasing.