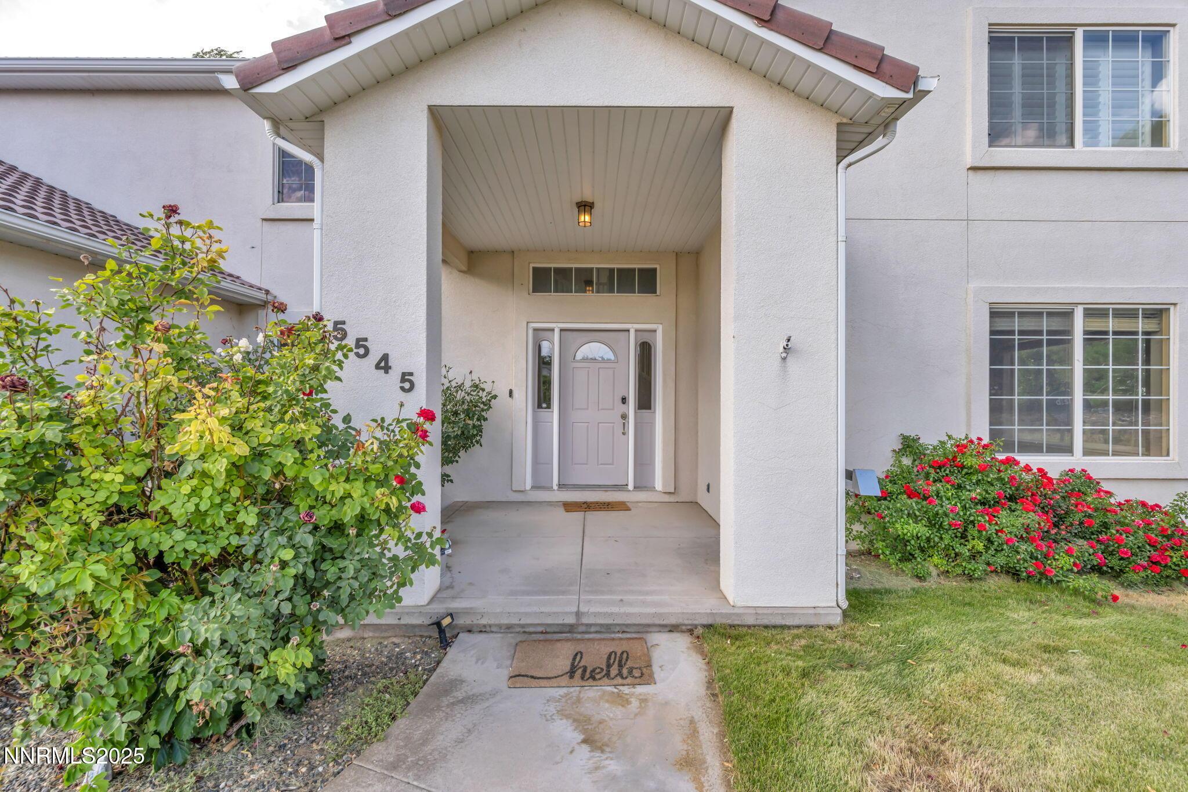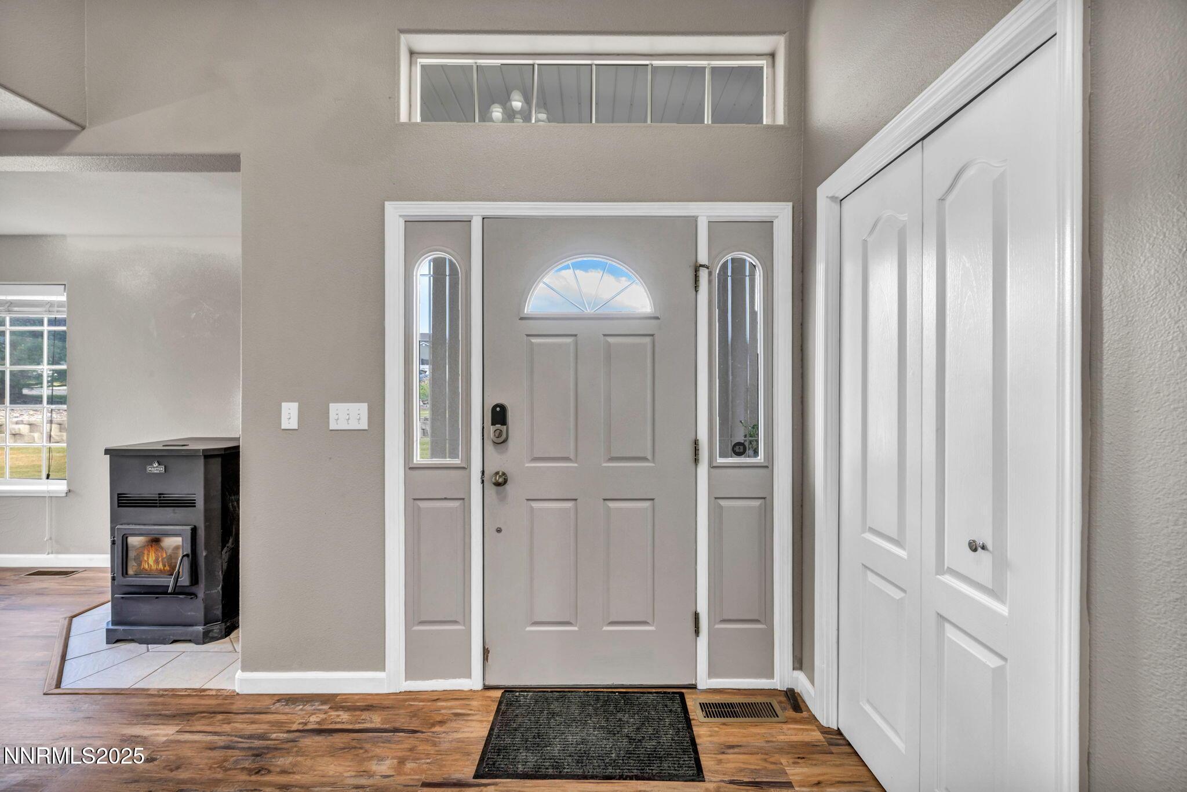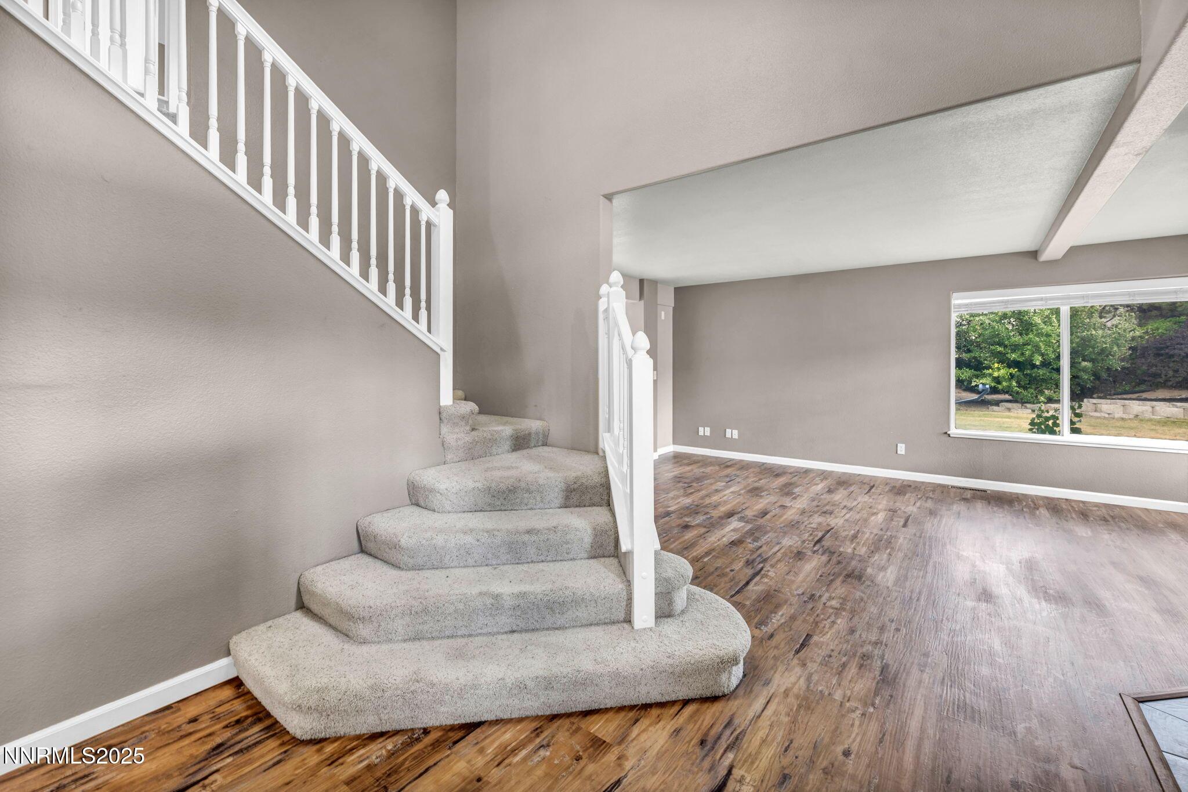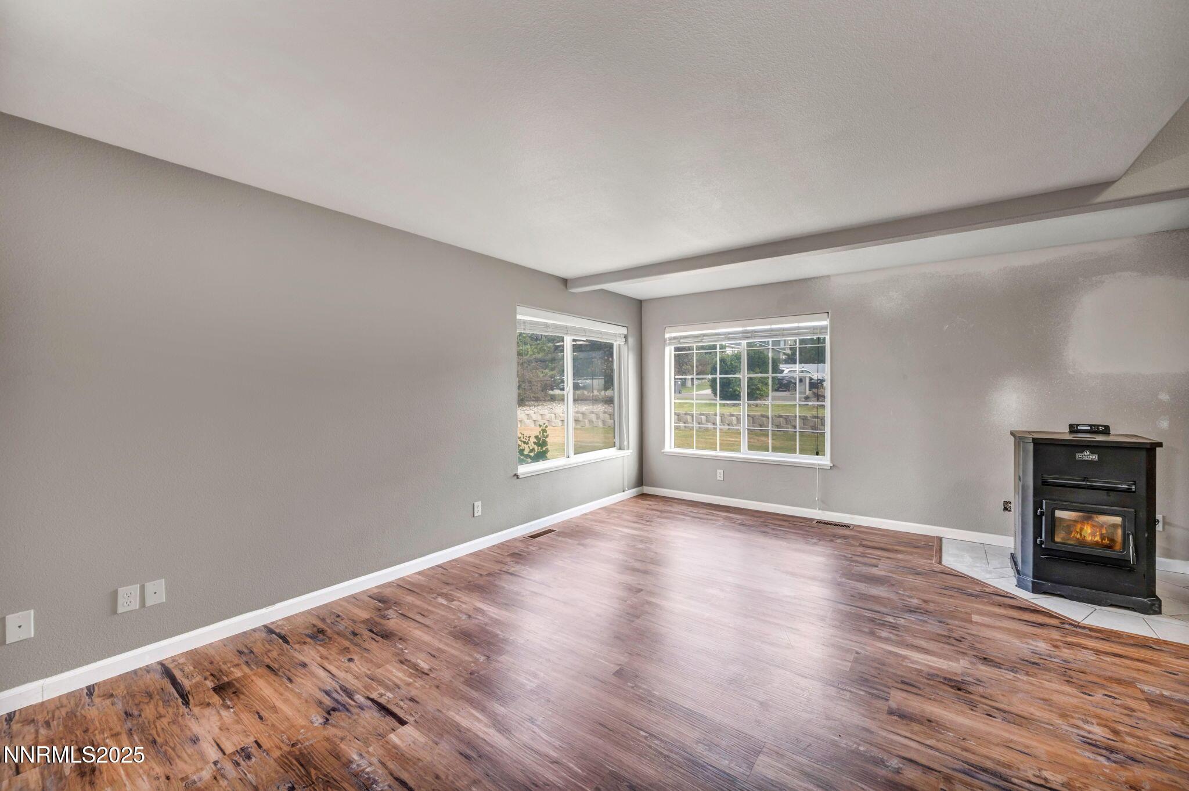Mountain Homes Realty
1-833-379-63935545 patrician way
Winnemucca, NV 89445
$679,000
4 BEDS 3.5 BATHS
2,856 SQFT1.62 AC LOTResidential - Single Family




Bedrooms 4
Total Baths 4
Full Baths 3
Square Feet 2856
Acreage 1.62
Status Active Under Contract
MLS # 250051940
County Humboldt
More Info
Category Residential - Single Family
Status Active Under Contract
Square Feet 2856
Acreage 1.62
MLS # 250051940
County Humboldt
Discover this stunning two-story residence nestled in a coveted, tree-lined neighborhood—where curb appeal meets sophisticated living. The windows frame breathtaking city views, infusing every room with natural light and a sense of expansive calm. Beautifully landscaped grounds set the stage for the exceptional details that lie within.
Step inside to a chef's dream kitchen, complete with a commercial-grade stainless steel refrigerator, sleek granite countertops, and a generously sized central island ideal for meal prep. High-end fixtures elevate the space.
Ascend the grand staircase to find a sumptuous primary suite retreat. The spa-inspired master bathroom boasts marble tile, a deep soaker tub, and an oversized marble-enclosed shower with frameless glass doors. Dual vanities with ambient lighting that creates a tranquil oasis where every detail exudes luxury.
Additional highlights include a generous bedroom with an office space and an attached three-car garage. From the multiple levels and extra living areas to the upscale finishes throughout, this home balances everyday functionality with refined elegance.
Schedule your private tour today!
Location not available
Exterior Features
- Construction Single Family
- Siding Pitched, Tile
- Exterior None
- Roof Pitched, Tile
- Garage Yes
- Garage Description 3
- Water Public
- Sewer Public Sewer
- Lot Description Landscaped, Sprinklers In Front, Sprinklers In Rear
Interior Features
- Appliances Dishwasher, Disposal, Dryer, Microwave, Washer
- Heating Forced Air, Natural Gas
- Cooling Electric
- Living Area 2,856 SQFT
- Year Built 1998
- Stories Two
Neighborhood & Schools
- Subdivision Cross Creek Estates
- Elementary School Sonoma Heights Elementary
- Middle School French Ford Middle School
- High School Albert Lowry High School
Financial Information
- Parcel ID 16058122
- Zoning RE
Additional Services
Internet Service Providers
Listing Information
Listing Provided Courtesy of NextHome Gold Rush Realty
The data for this listing came from Northern Nevada Regional MLS
Listing data is current as of 09/17/2025.


 All information is deemed reliable but not guaranteed accurate. Such Information being provided is for consumers' personal, non-commercial use and may not be used for any purpose other than to identify prospective properties consumers may be interested in purchasing.
All information is deemed reliable but not guaranteed accurate. Such Information being provided is for consumers' personal, non-commercial use and may not be used for any purpose other than to identify prospective properties consumers may be interested in purchasing.