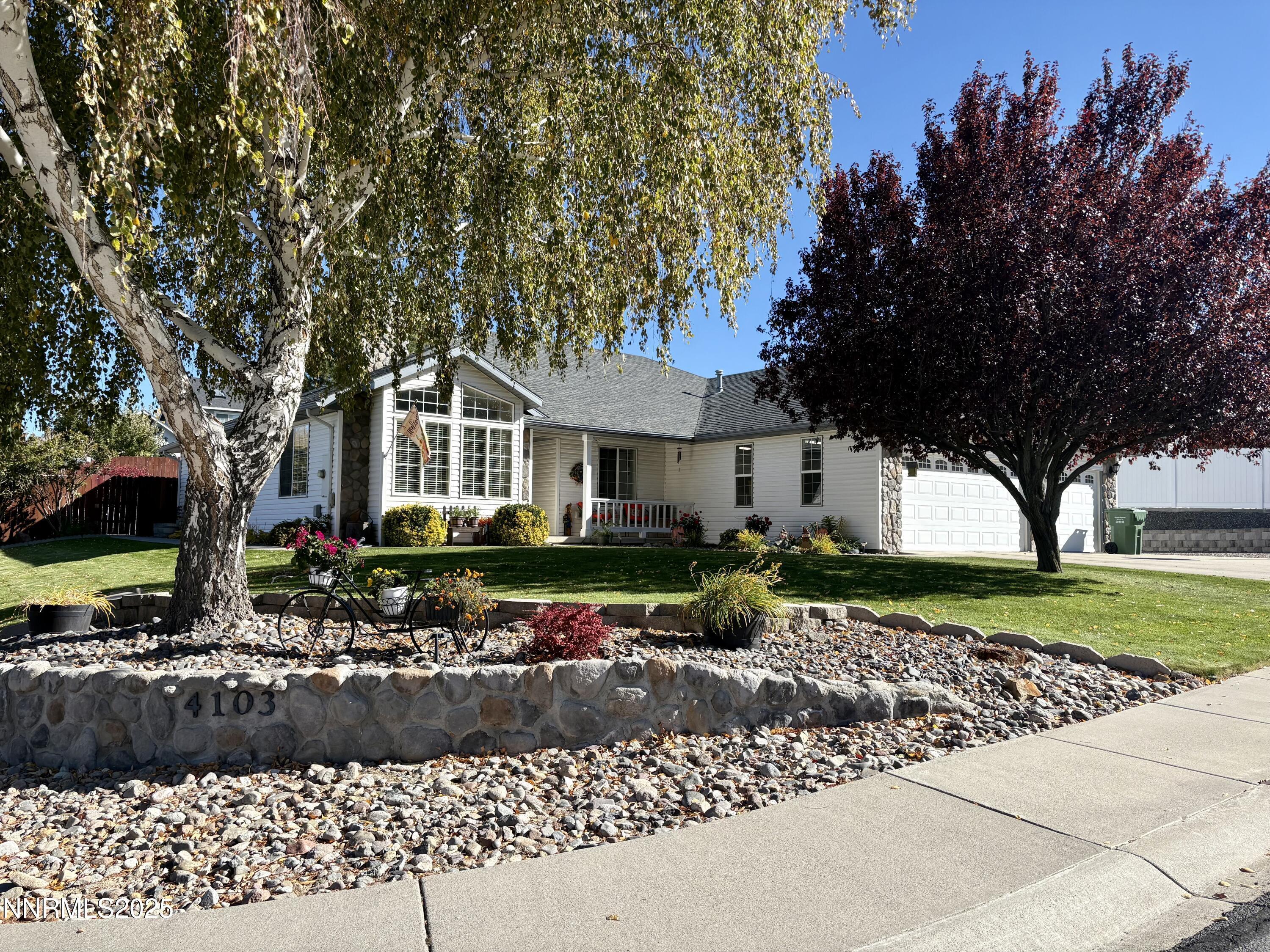4103 broken hill road
Winnemucca, NV 89445
4 BEDS 2-Full BATHS
0.31 AC LOTResidential - Single Family

Bedrooms 4
Total Baths 2
Full Baths 2
Acreage 0.32
Status Off Market
MLS # 250057263
County Humboldt
More Info
Category Residential - Single Family
Status Off Market
Acreage 0.32
MLS # 250057263
County Humboldt
Welcome to this beautiful, 4 bedroom 2 bathroom modern family home. Situated on a corner lot located near Water Canyon, the park and schools. Thoughtfully renovated in 2021 with every detail in mind. Walking inside, you will be greeted with an open layout and an ample amount of natural lighting throughout. Separate family and living rooms with a designated dining area. The living area offers warmth and charm with a pellet stove, while the updated kitchen showcases refinished cabinets, granite countertops, and modern appliances. The spacious primary suite features his-and-hers walk-in closets, a private slider to the backyard, and a luxurious dual walk-in shower. A finished 3-car garage provides 220amp, built-in cabinets, pull-down attic storage, and plenty of extra space along with RV parking on the side. Step outside to a private backyard retreat featuring raised garden beds, a storage shed, large concrete patio, hot tub hookups, and privacy fencing ideal for entertaining or unwinding at home.
Location not available
Exterior Features
- Construction Single Family
- Siding Composition, Shingle
- Exterior Rain Gutters
- Roof Composition, Shingle
- Garage Yes
- Garage Description Additional Parking, Garage, RV Access/Parking
- Water Public
- Sewer Public Sewer
- Lot Description Corner Lot, Landscaped, Sprinklers In Front, Sprinklers In Rear
Interior Features
- Appliances Additional Refrigerator(s), Dishwasher, Dryer, Gas Cooktop, Gas Range, Microwave, Oven, Refrigerator, Washer
- Heating Forced Air, Natural Gas, Pellet Stove
- Cooling Central Air
- Fireplaces 1
- Fireplaces Description Pellet Stove
- Year Built 1996
Neighborhood & Schools
- Subdivision Water Cyn Est Unit Iv-A
- Elementary School Sonoma Heights Elementary
- Middle School French Ford Middle School
- High School Albert Lowry High School
Financial Information
- Parcel ID 16-0516-01
- Zoning R-1-9
Listing Information
Properties displayed may be listed or sold by various participants in the MLS.


 All information is deemed reliable but not guaranteed accurate. Such Information being provided is for consumers' personal, non-commercial use and may not be used for any purpose other than to identify prospective properties consumers may be interested in purchasing.
All information is deemed reliable but not guaranteed accurate. Such Information being provided is for consumers' personal, non-commercial use and may not be used for any purpose other than to identify prospective properties consumers may be interested in purchasing.