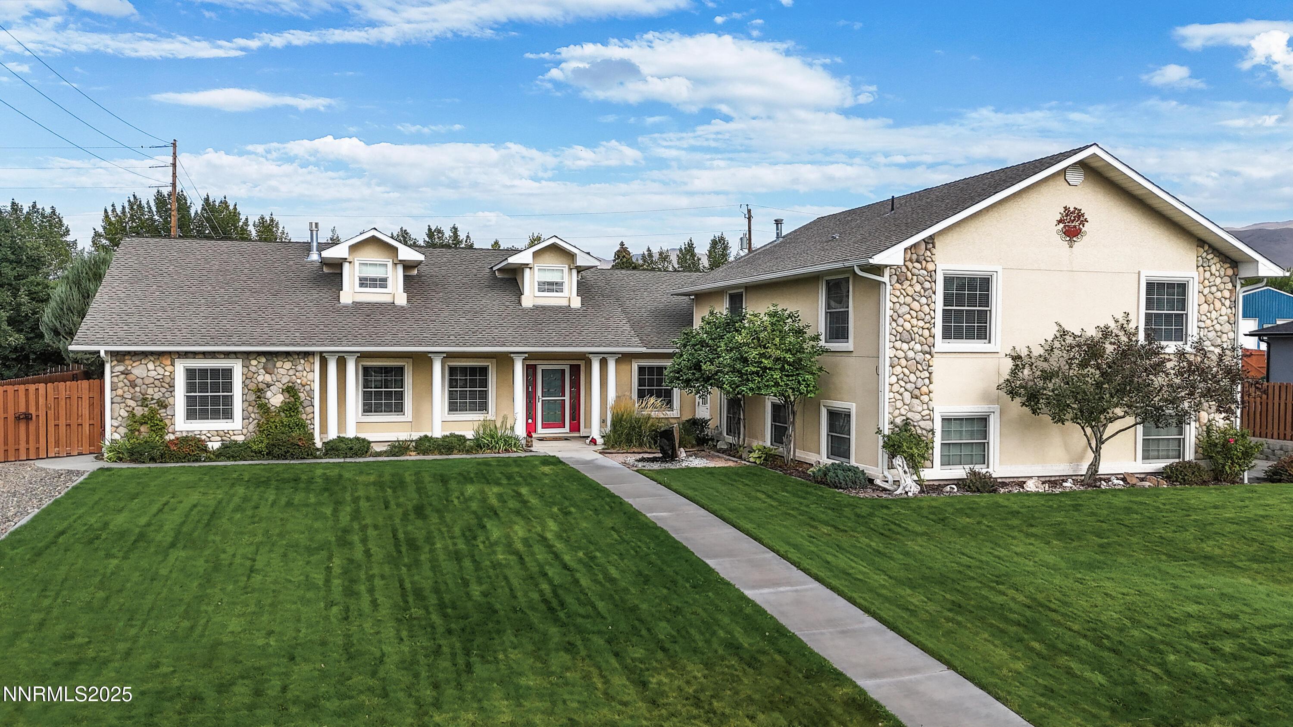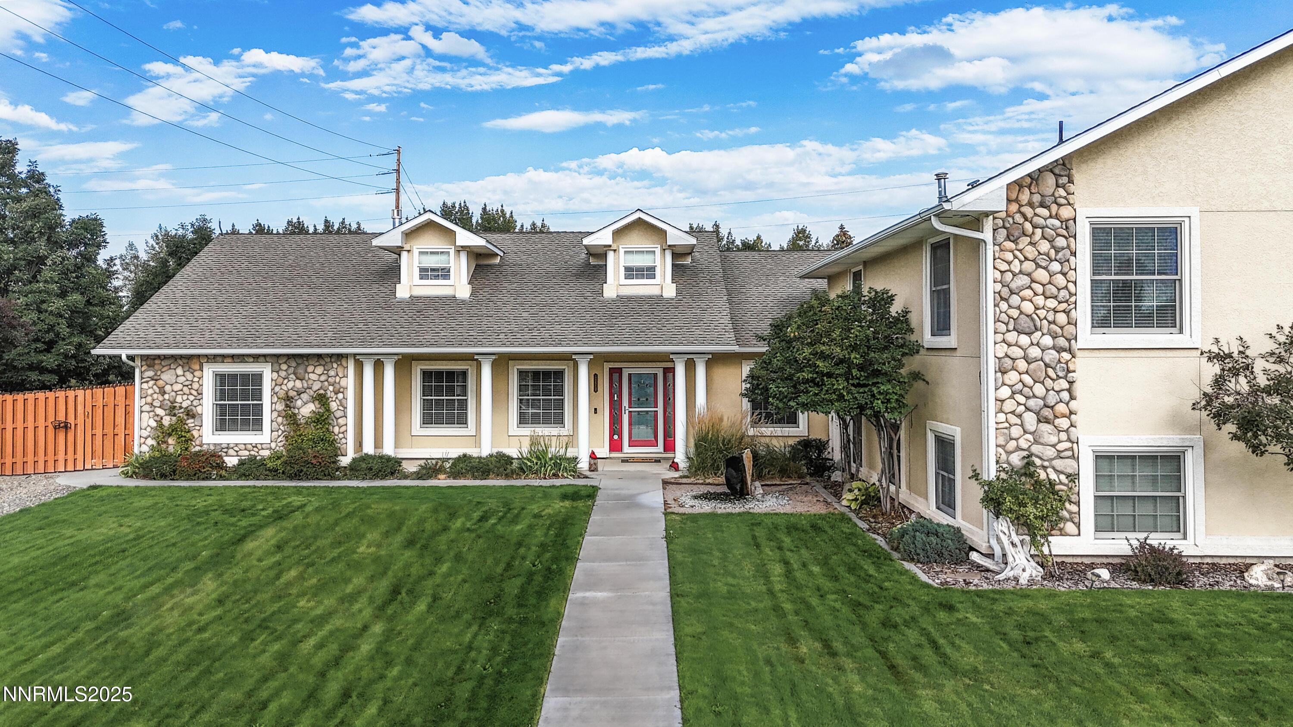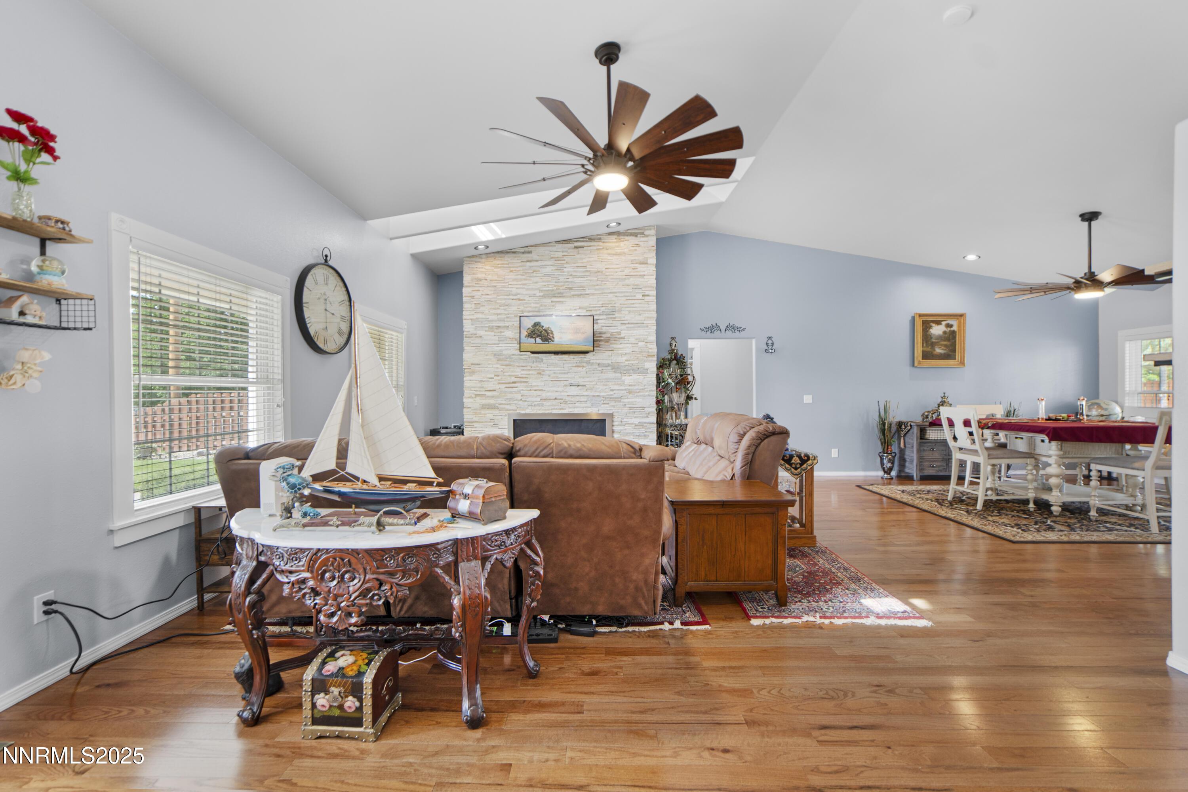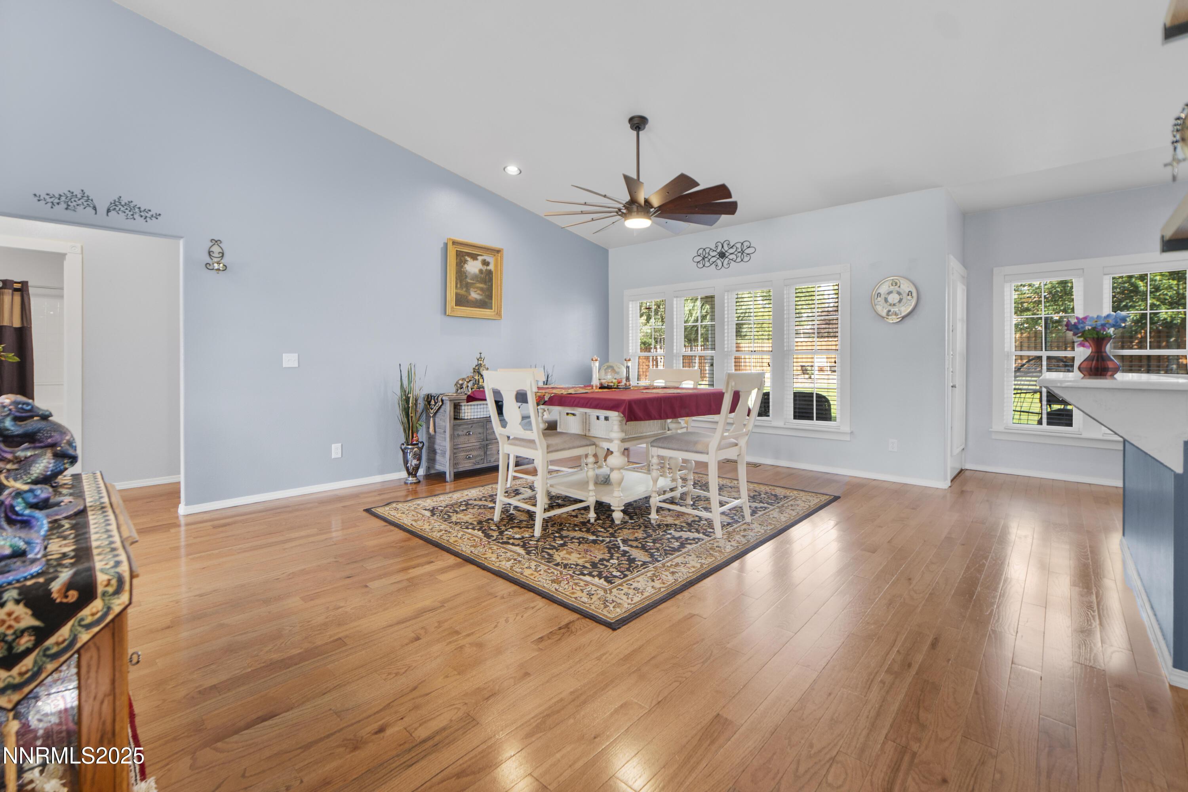Mountain Homes Realty
1-833-379-63933271 paiute street
Winnemucca, NV 89445
$669,900
6 BEDS 4 BATHS
3,428 SQFT0.51 AC LOTResidential - Single Family




Bedrooms 6
Total Baths 4
Full Baths 3
Square Feet 3428
Acreage 0.52
Status Active Under Contract
MLS # 250055099
County Humboldt
More Info
Category Residential - Single Family
Status Active Under Contract
Square Feet 3428
Acreage 0.52
MLS # 250055099
County Humboldt
Welcome to this stunning, thoughtfully designed custom home situated on .52 acres of beautifully landscaped property. Offering expansive living spaces, soaring ceilings, and tasteful custom finishes throughout, this home truly has it all. The open-concept kitchen features gorgeous quartz countertops, a breakfast bar, abundant cabinetry, a Bluetooth-enabled built-in oven, and a convenient trash compactor—perfect for any home chef. The adjoining dining area flows effortlessly into the living/family room, which boasts a Bluetooth-controlled gas fireplace and a built-in speaker system that extends throughout the entire home. On the main level, you'll find 4 bedrooms, 2.5 bathrooms and a luxurious primary suite complete with his-and-hers walk-in closets, dual vanities, a walk-in shower, and a jetted tub/shower combo. Upstairs offers a flexible bonus space ideal for a playroom, guest suite, home office, or entertainment area—plus a second bedroom, full bath, and a large storage room. Step outside to your private backyard oasis—fully fenced with automatic sprinklers, a spacious patio, hot tub, and plenty of room for entertaining or relaxing. Additional features include an Oversized finished garage with built-in shelving, RV hookup, ample parking, beautiful curb appeal and much more! This home truly checks all the boxes—don't miss your chance to experience it in person!
Location not available
Exterior Features
- Construction Single Family
- Siding Composition, Pitched, Shingle
- Exterior Rain Gutters, RV Hookup
- Roof Composition, Pitched, Shingle
- Garage Yes
- Garage Description Additional Parking, Attached, Garage, Garage Door Opener, Parking Pad, RV Access/Parking
- Water Public
- Sewer Public Sewer
- Lot Description Landscaped, Level, Sprinklers In Front, Sprinklers In Rear
Interior Features
- Appliances Dishwasher, Disposal, Gas Range, Microwave, Oven, Water Softener Owned
- Heating Forced Air, Natural Gas
- Cooling Central Air
- Fireplaces 1
- Fireplaces Description Gas Log
- Living Area 3,428 SQFT
- Year Built 2005
- Stories Two
Neighborhood & Schools
- Subdivision Harmony Cyn
- Elementary School Sonoma Heights Elementary
- Middle School French Ford Middle School
- High School Albert Lowry High School
Financial Information
- Parcel ID 16-0446-04
- Zoning E
Additional Services
Internet Service Providers
Listing Information
Listing Provided Courtesy of Lindsey Realty
The data for this listing came from Northern Nevada Regional MLS
Listing data is current as of 02/02/2026.


 All information is deemed reliable but not guaranteed accurate. Such Information being provided is for consumers' personal, non-commercial use and may not be used for any purpose other than to identify prospective properties consumers may be interested in purchasing.
All information is deemed reliable but not guaranteed accurate. Such Information being provided is for consumers' personal, non-commercial use and may not be used for any purpose other than to identify prospective properties consumers may be interested in purchasing.