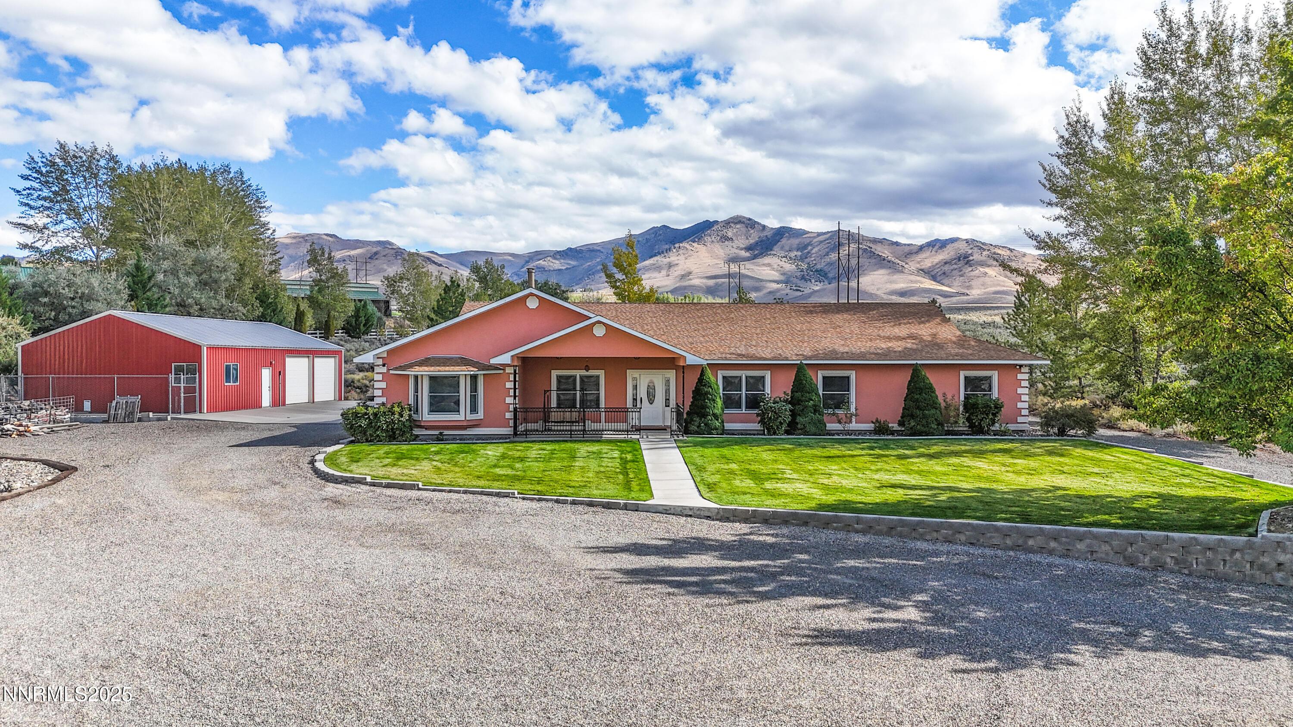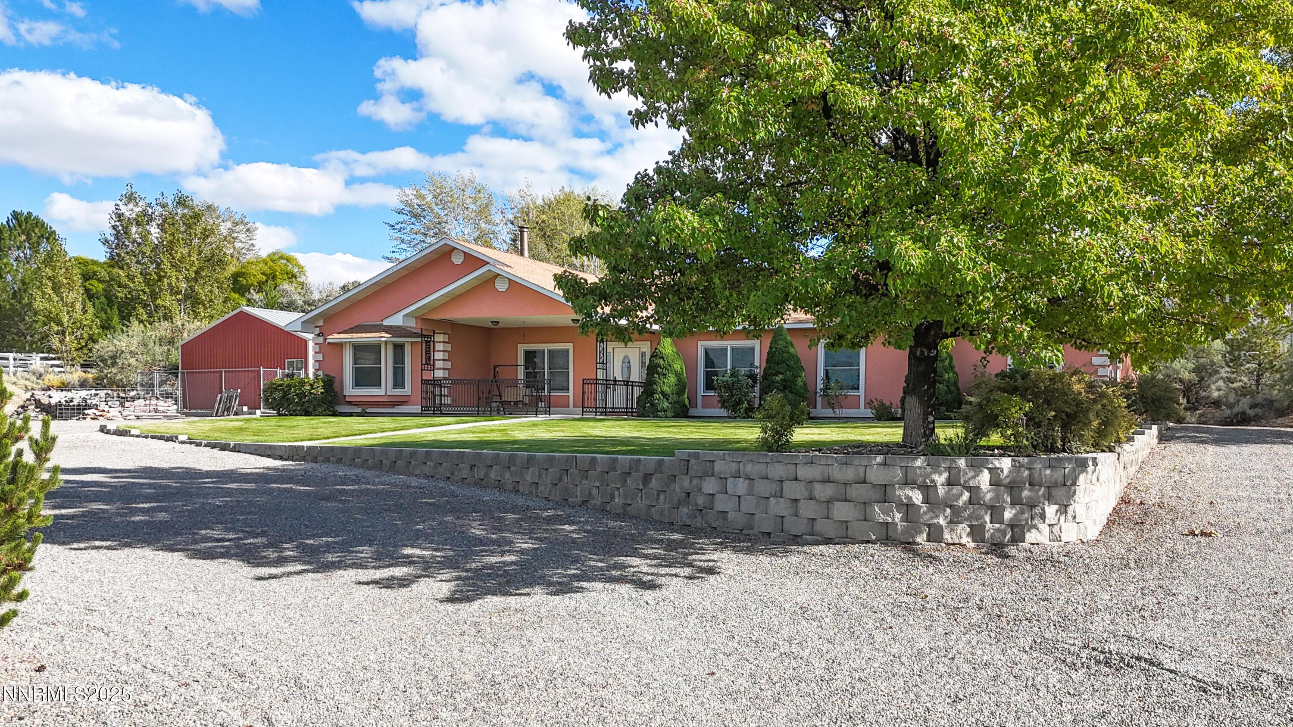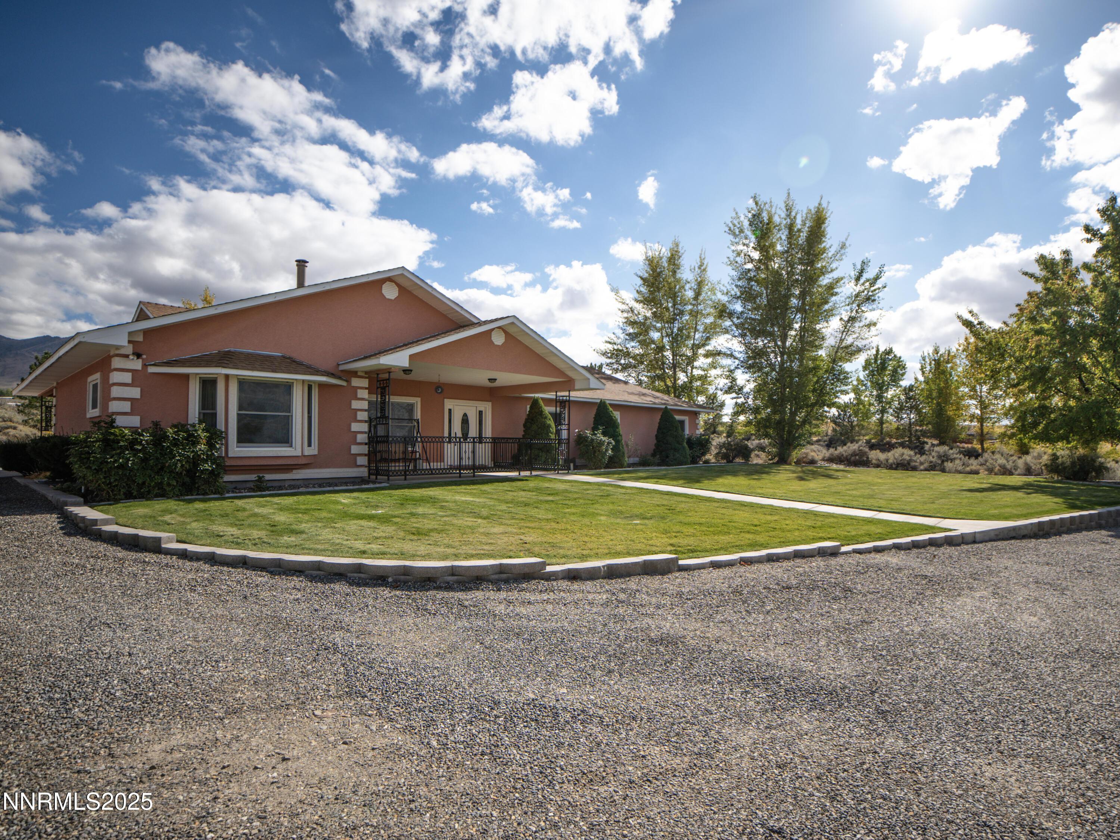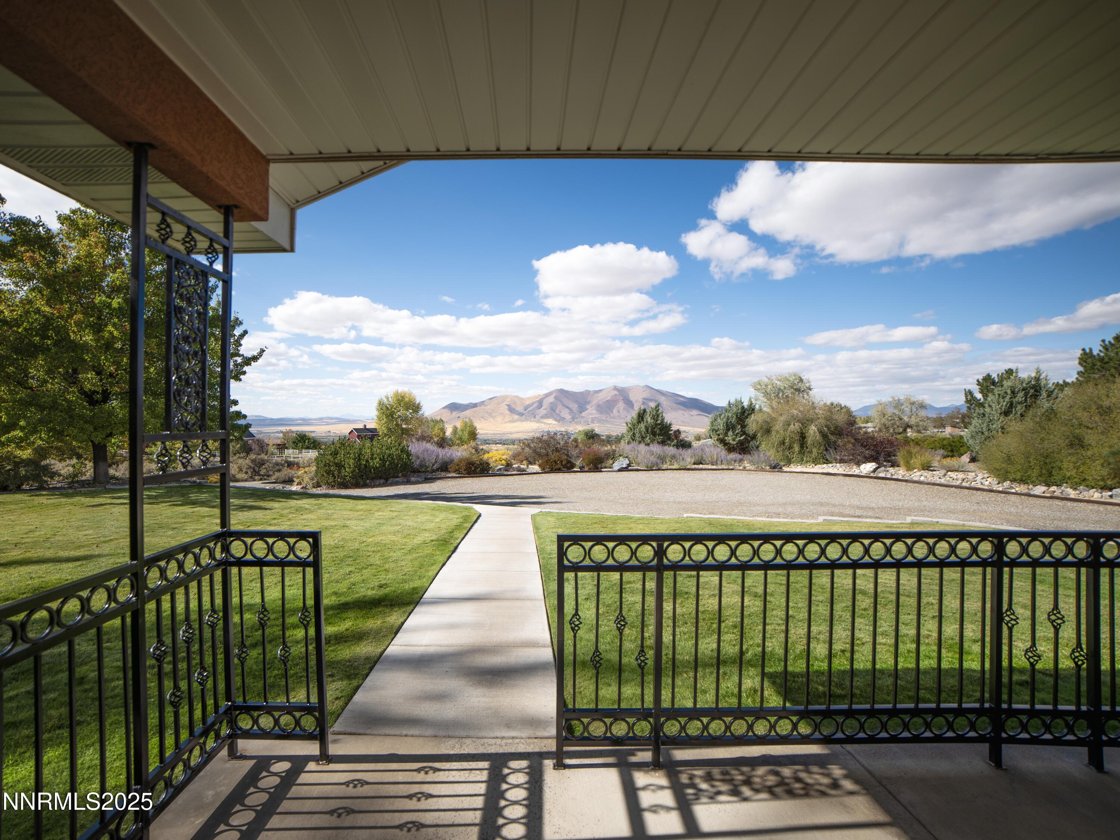Mountain Homes Realty
1-833-379-63933 routson park lane
Winnemucca, NV 89445
$849,900
5 BEDS 4 BATHS
2,874 SQFT5.8 AC LOTResidential - Single Family




Bedrooms 5
Total Baths 4
Full Baths 4
Square Feet 2874
Acreage 5.81
Status Active Under Contract
MLS # 250056789
County Humboldt
More Info
Category Residential - Single Family
Status Active Under Contract
Square Feet 2874
Acreage 5.81
MLS # 250056789
County Humboldt
Stunning Custom Executive Home on 5.81 Acres with Breathtaking Views! Welcome to your private retreat! This beautifully designed executive home offers a spacious open floor plan with vaulted ceilings, gorgeous hardwood flooring, and breathtaking panoramic views. The living area features a cozy wood-burning fireplace, perfect for chilly evenings. The chef's kitchen is a true centerpiece, boasting granite countertops, a large island, breakfast bar, and custom ceramic tile flooring that flows seamlessly into the dining room—perfect for entertaining guests. The luxurious master suite is thoughtfully separated from the other bedrooms for maximum privacy. It includes a stunning alcove window, double sinks, two showers—including a steam shower, a relaxing bathtub, and a spacious walk-in closet. On the opposite end of the home, you'll find four additional bedrooms, each featuring walk-in closets. There are three additional bathrooms, ideal for guests or family plus a bonus room that could be used as an office, family room, etc. Step outside to enjoy your morning coffee on the covered front or back patio, taking in the gorgeous Nevada sunrises/sunsets and the beautiful mature landscaping. The property also features a large shop, huge concrete pad, nice circle driveway for easy trailer access, dog run, and more. Tucked away on a private road, this 5.81 acre property offers peace, privacy, and the space to truly unwind, yet is close enough to town for convenience.
Location not available
Exterior Features
- Construction Single Family
- Siding Composition, Pitched, Shingle
- Exterior None
- Roof Composition, Pitched, Shingle
- Garage Yes
- Garage Description Additional Parking, Detached, Garage, RV Access/Parking
- Water Public
- Sewer Septic Tank
- Lot Description Sprinklers In Front
Interior Features
- Appliances Dishwasher, Disposal, Double Oven, Dryer, Gas Cooktop, Microwave, Refrigerator, Washer
- Heating Forced Air, Natural Gas
- Cooling Central Air, Refrigerated
- Fireplaces 1
- Fireplaces Description Wood Burning Stove
- Living Area 2,874 SQFT
- Year Built 2005
Neighborhood & Schools
- Elementary School Sonoma Heights Elementary
- Middle School French Ford Middle School
- High School Albert Lowry High School
Financial Information
- Parcel ID 16-0463-09
- Zoning AR
Additional Services
Internet Service Providers
Listing Information
Listing Provided Courtesy of Lindsey Realty
The data for this listing came from Northern Nevada Regional MLS
Listing data is current as of 11/04/2025.


 All information is deemed reliable but not guaranteed accurate. Such Information being provided is for consumers' personal, non-commercial use and may not be used for any purpose other than to identify prospective properties consumers may be interested in purchasing.
All information is deemed reliable but not guaranteed accurate. Such Information being provided is for consumers' personal, non-commercial use and may not be used for any purpose other than to identify prospective properties consumers may be interested in purchasing.