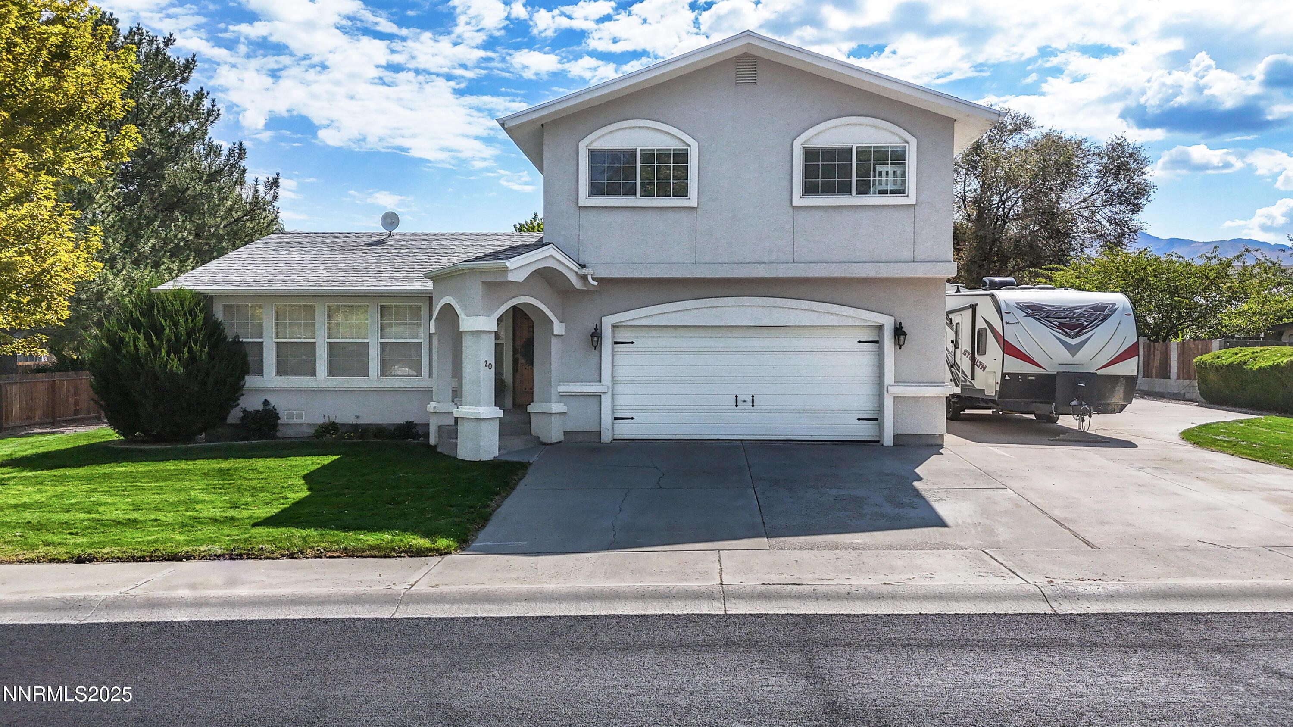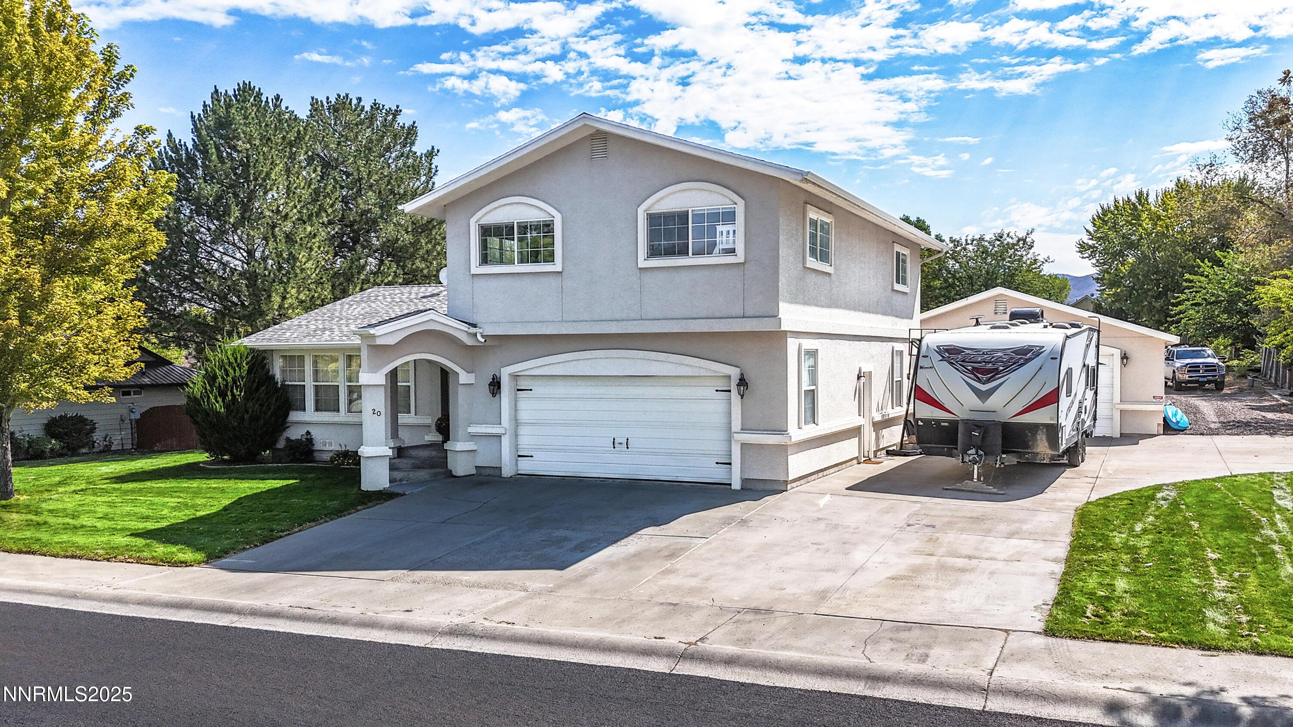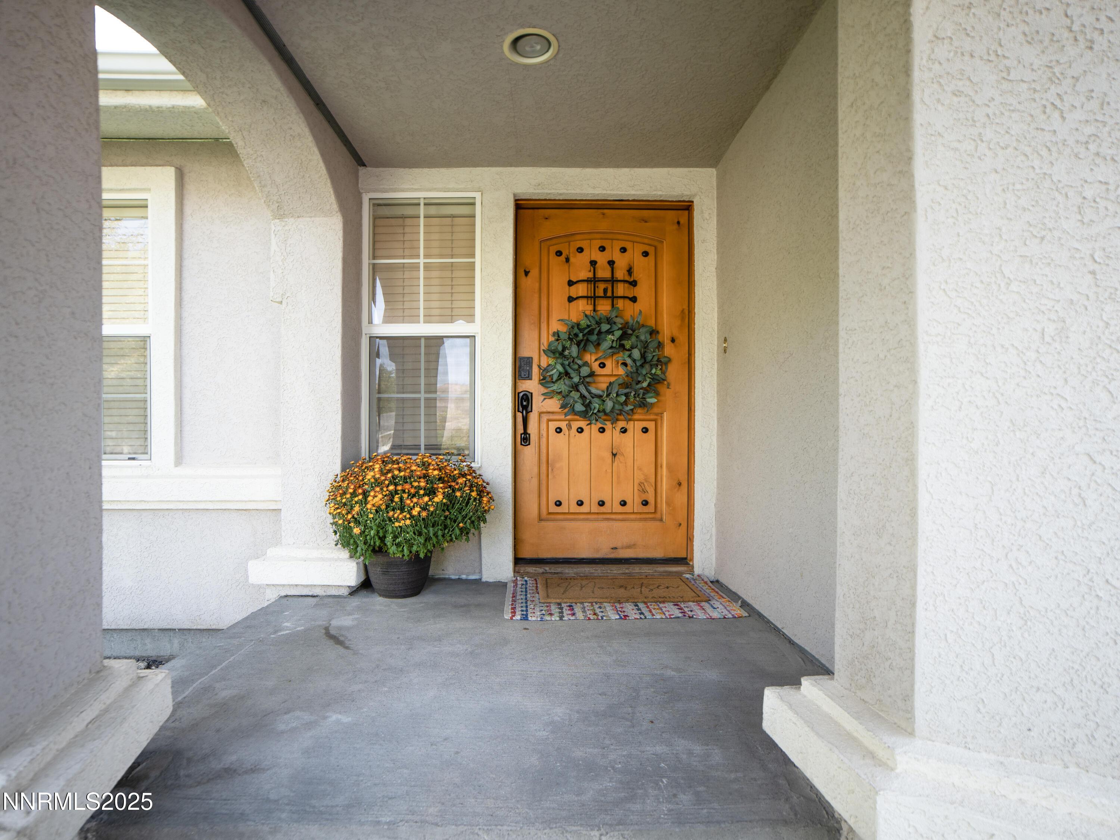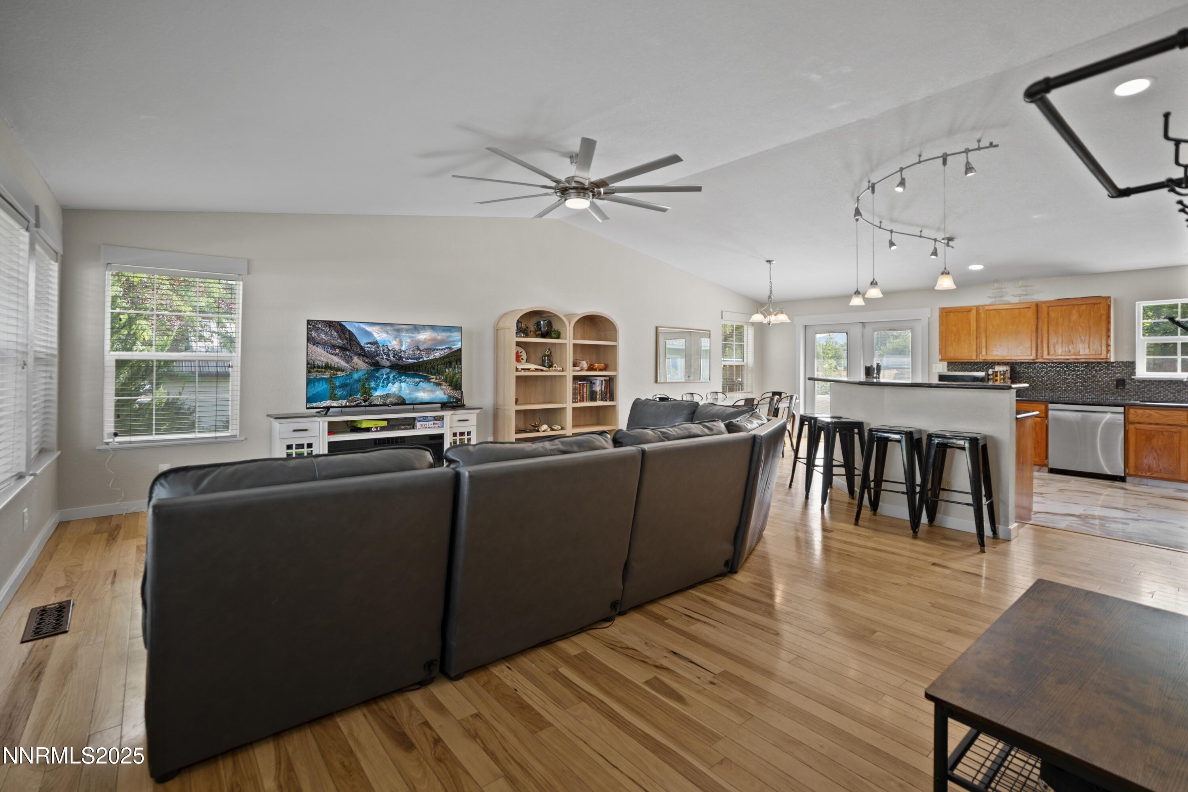Mountain Homes Realty
1-833-379-639320 julie court
Winnemucca, NV 89445
$630,000
4 BEDS 4 BATHS
1,962 SQFT0.31 AC LOTResidential - Single Family




Bedrooms 4
Total Baths 4
Full Baths 3
Square Feet 1962
Acreage 0.31
Status Active Under Contract
MLS # 250055617
County Humboldt
More Info
Category Residential - Single Family
Status Active Under Contract
Square Feet 1962
Acreage 0.31
MLS # 250055617
County Humboldt
LOCATION, LOCATION, LOCATION! This stunning 2-story home is perfectly situated in one of Winnemucca's quiet, sought-after cul-de-sacs, offering privacy, comfort, and convenience, just minutes from schools, parks, and amenities. Boasting 4 bedrooms, including two spacious master suites (one on the main floor!), this home is ideal for families or multi-generational living. The beautifully remodeled upstairs master suite features a luxurious bathroom with dual sinks, a garden tub, and a huge, tiled shower. The open-concept kitchen is a chef's dream with granite countertops, brand new porcelain tile and a breakfast bar/island, all flowing into the bright family room and dining area that is perfect for entertaining. Step outside to your backyard retreat, complete with a built-in BBQ and beautiful mature landscaping. That's not all, this home includes: An attached 2-car garage and a HUGE completely finished 28x36 SHOP for hobbies, projects, storage, home gym and more-possibilities are endless! This property also includes ample parking for guests, RVs, or trailers. This is more than just a home, it's a lifestyle! Don't miss your chance to own this one!
Location not available
Exterior Features
- Construction Single Family
- Siding Composition, Pitched, Shingle
- Exterior Built-in Barbecue
- Roof Composition, Pitched, Shingle
- Garage Yes
- Garage Description Additional Parking, Attached, Detached, Garage, Garage Door Opener, RV Access/Parking
- Water Public
- Sewer Public Sewer
- Lot Description Cul-De-Sac, Sprinklers In Front, Sprinklers In Rear
Interior Features
- Appliances Dishwasher, Disposal, Gas Range, Oven, Refrigerator
- Heating Forced Air, Natural Gas
- Cooling Central Air
- Fireplaces No
- Living Area 1,962 SQFT
- Year Built 1989
- Stories Two
Neighborhood & Schools
- Subdivision Mtn View Est #1
- Elementary School Sonoma Heights Elementary
- Middle School French Ford Middle School
- High School Albert Lowry High School
Financial Information
- Parcel ID 16-0102-17
- Zoning R-1-6
Additional Services
Internet Service Providers
Listing Information
Listing Provided Courtesy of Lindsey Realty
The data for this listing came from Northern Nevada Regional MLS
Listing data is current as of 11/04/2025.


 All information is deemed reliable but not guaranteed accurate. Such Information being provided is for consumers' personal, non-commercial use and may not be used for any purpose other than to identify prospective properties consumers may be interested in purchasing.
All information is deemed reliable but not guaranteed accurate. Such Information being provided is for consumers' personal, non-commercial use and may not be used for any purpose other than to identify prospective properties consumers may be interested in purchasing.