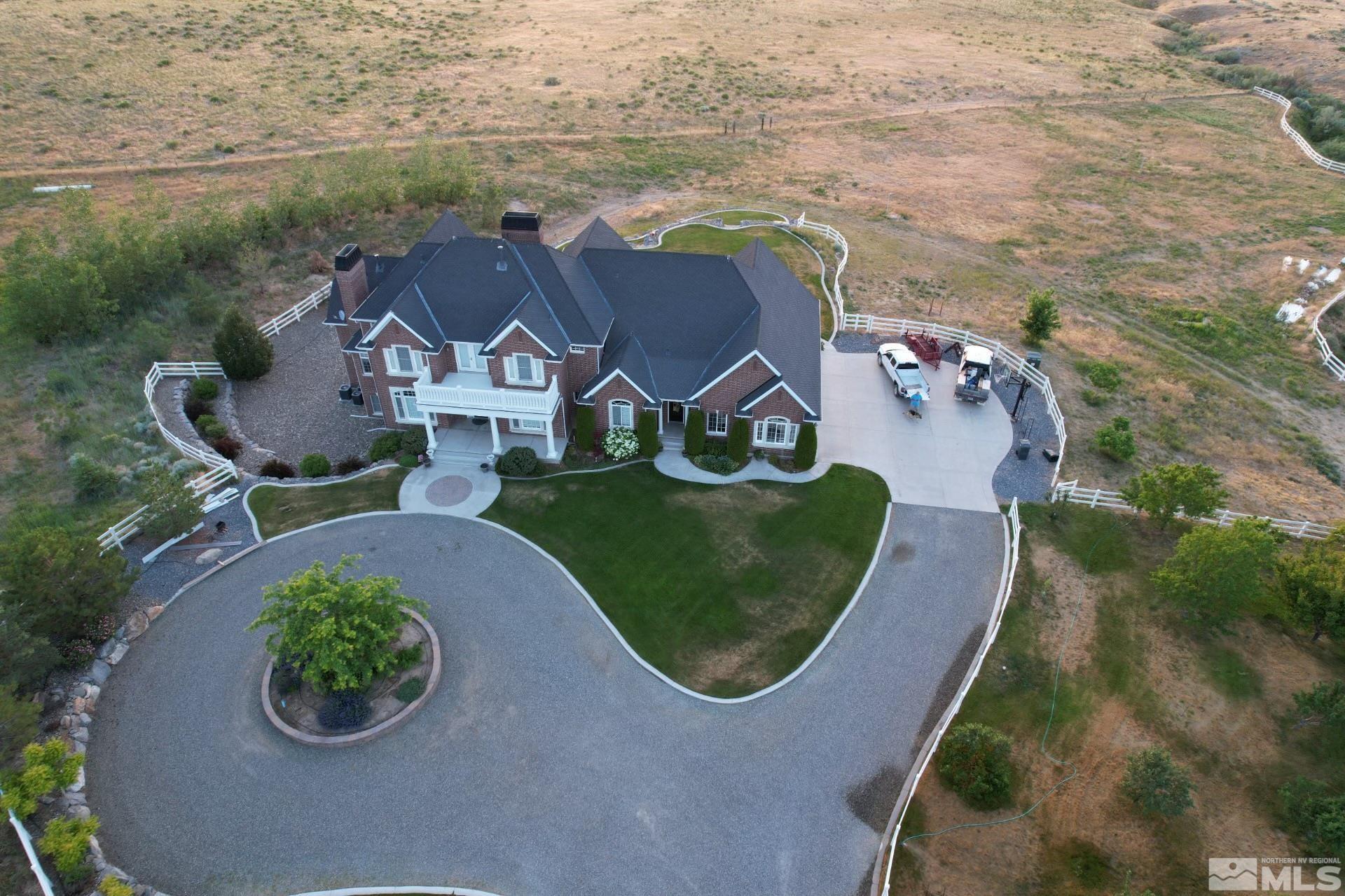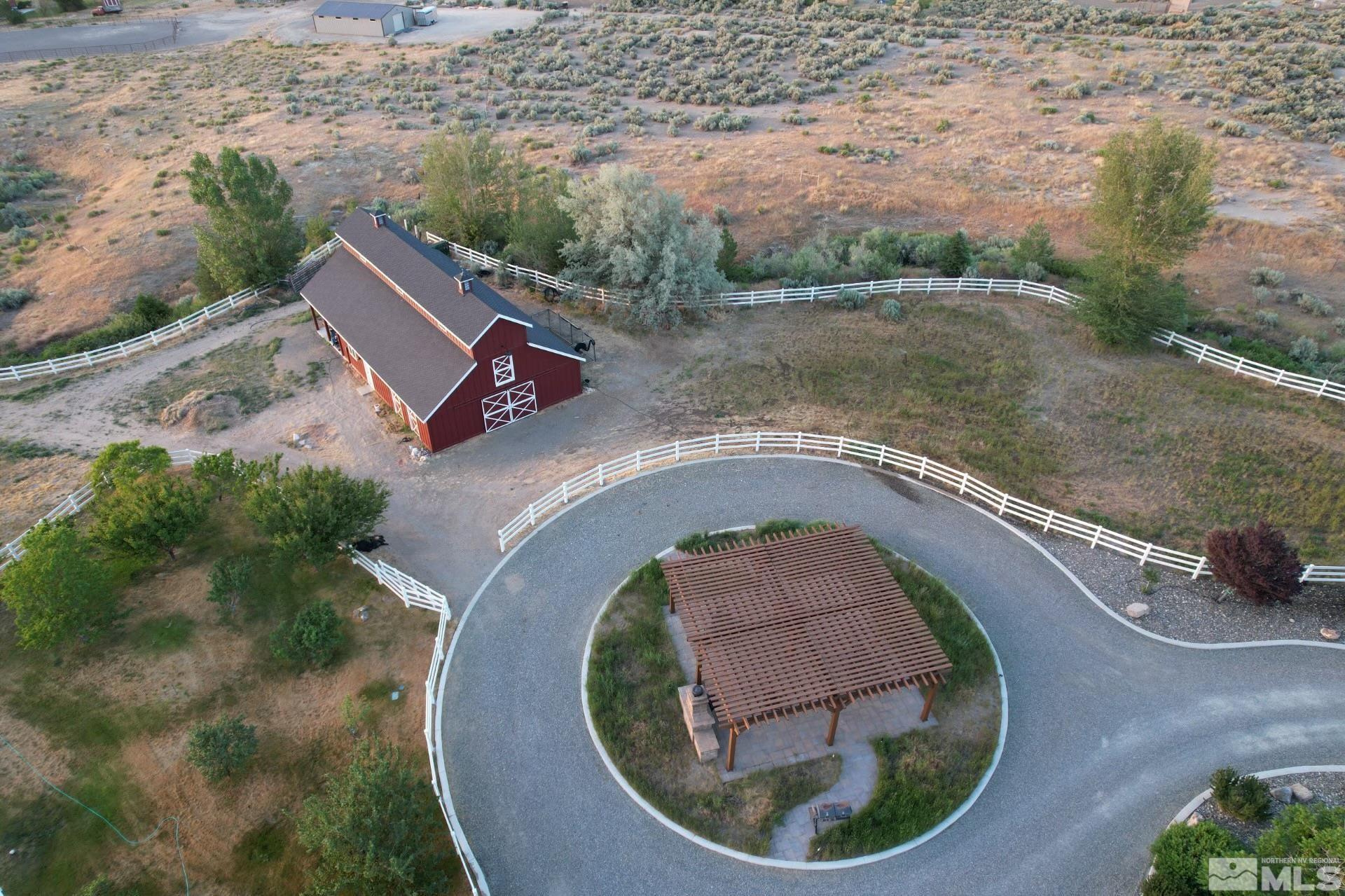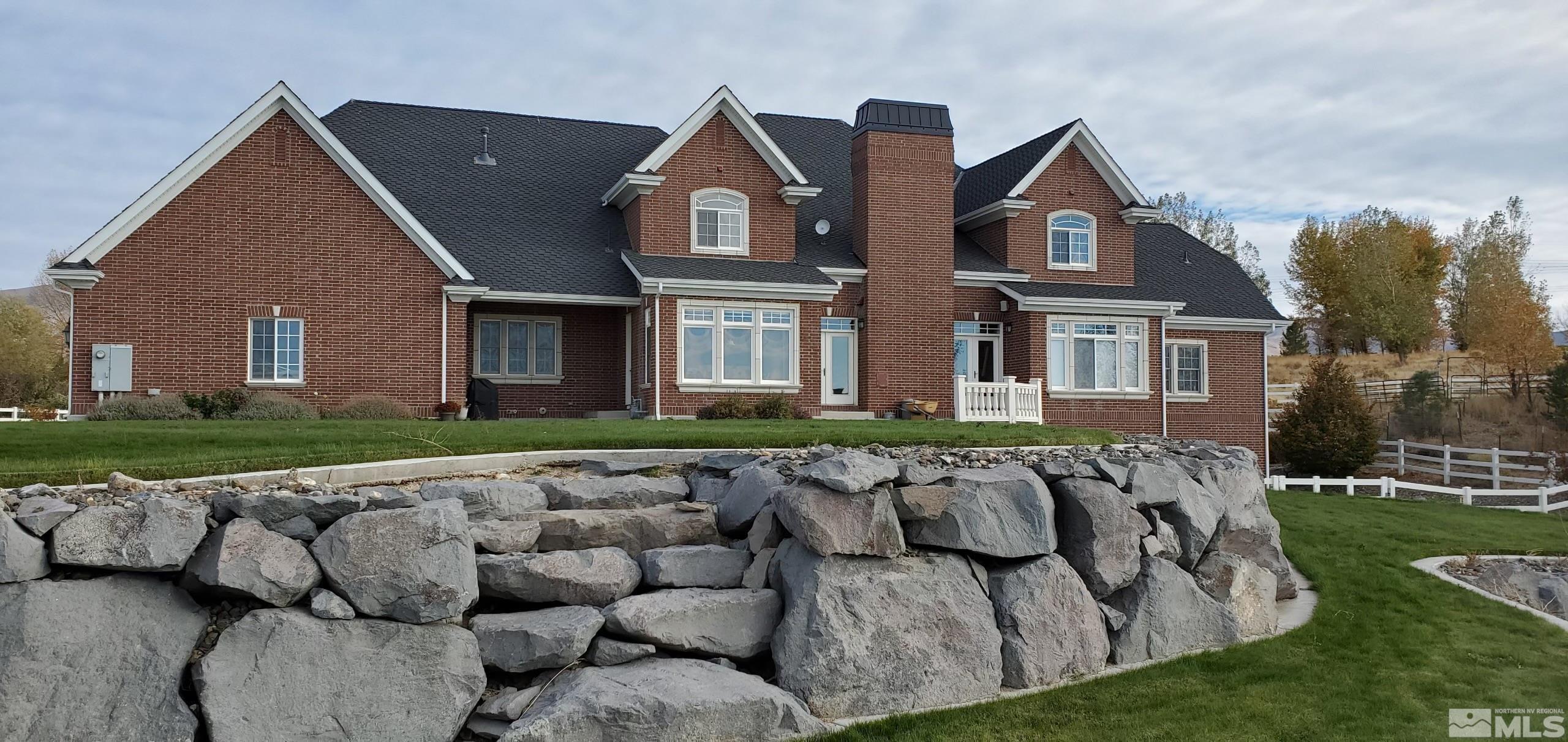Mountain Homes Realty
1-833-379-63932 routson park lane
Winnemucca, NV 89445
$2,222,222
7 BEDS 5 BATHS
7,722 SQFT5.26 AC LOTResidential - Single Family



Bedrooms 7
Total Baths 5
Full Baths 5
Square Feet 7722
Acreage 5.26
Status Active
MLS # 240012425
County Humboldt
More Info
Category Residential - Single Family
Status Active
Square Feet 7722
Acreage 5.26
MLS # 240012425
County Humboldt
Stunning Executive Estate with Spectacular Views nestled on a private 5.26-acre parcel with deeded water rights, shop, barn and a lighted pergola hosting a large brick fireplace. City water along with water well. Fully irrigated pasture, orchard showcasing peaches, nectarines, apples plums and cherries. This custom 7-bedroom, 5-bath home offers an in-laws area w/ separate living room. The gourmet kitchen features top-of-the-line appliances, granite countertops, custom cabinetry and a commercial stove., The spacious master suite is on the main level and includes a spa-like bathroom with a soaking tub, dual vanities and a spacious closet. Top level hosts 4 bedrooms w/jack and jill bathrooms, common area with access to the balcony. Lower level includes a separate wing with 4 storage rooms a fully equipped home gym. Beautiful wood flooring throughout most the home. Multiple patios lead out to the tiered manicure back yard. Qualified prospective buyers may schedule a private viewing of this home.
Location not available
Exterior Features
- Construction Single Family
- Siding Asphalt, Pitched
- Roof Asphalt, Pitched
- Garage Yes
- Garage Description Attached, Garage Door Opener
- Water Private, Public, Well
- Sewer Septic Tank
- Lot Description Cul-De-Sac, Landscaped, Open Lot, Rolling Slope, Sprinklers In Front, Sprinklers In Rear
Interior Features
- Appliances Additional Refrigerator(s), Dishwasher, Gas Range, Refrigerator
- Heating Electric, Fireplace(s), Forced Air, Natural Gas
- Cooling Central Air, Electric, Refrigerated
- Fireplaces 2
- Fireplaces Description Free Standing, Gas Log
- Living Area 7,722 SQFT
- Year Built 2008
Neighborhood & Schools
- Elementary School Sonoma Heights Elementary
- Middle School French Ford Middle School
- High School Albert Lowry High School
Financial Information
- Parcel ID 16-0463-12
- Zoning AR
Additional Services
Internet Service Providers
Listing Information
Listing Provided Courtesy of NextHome Gold Rush Realty
The data for this listing came from Northern Nevada Regional MLS
Listing data is current as of 11/04/2025.


 All information is deemed reliable but not guaranteed accurate. Such Information being provided is for consumers' personal, non-commercial use and may not be used for any purpose other than to identify prospective properties consumers may be interested in purchasing.
All information is deemed reliable but not guaranteed accurate. Such Information being provided is for consumers' personal, non-commercial use and may not be used for any purpose other than to identify prospective properties consumers may be interested in purchasing.