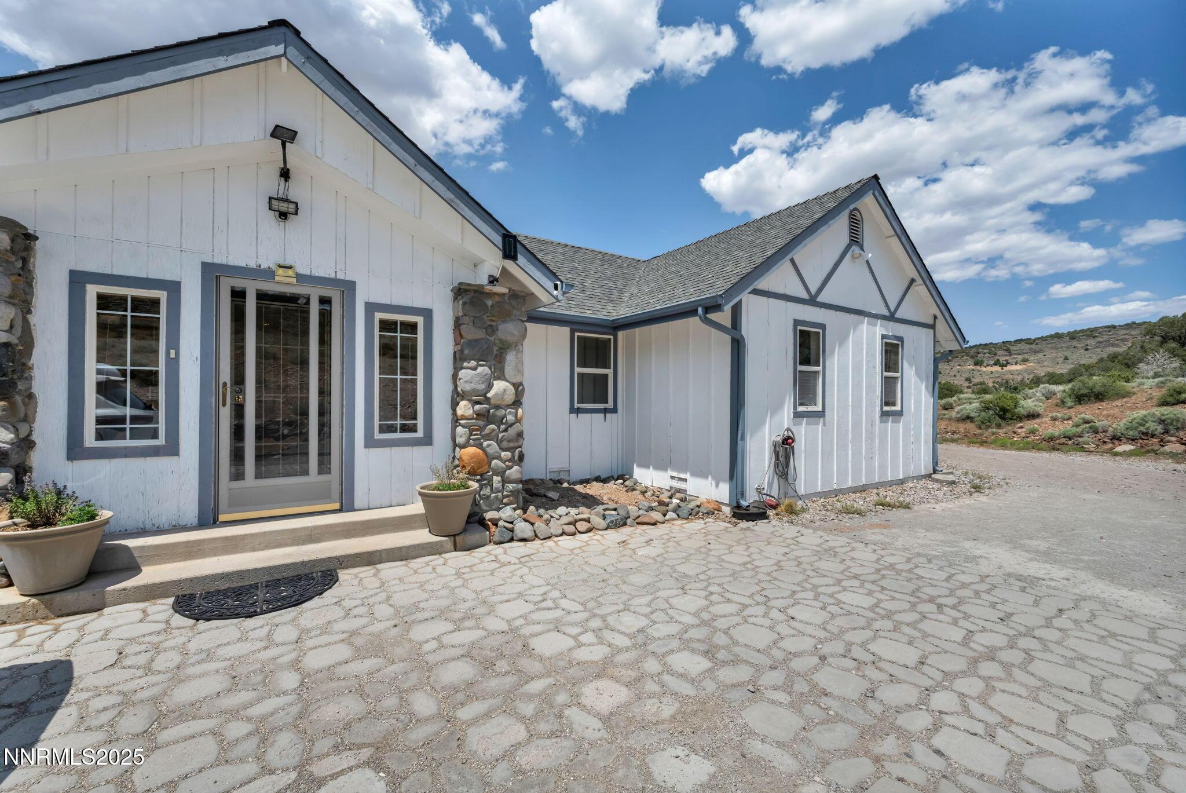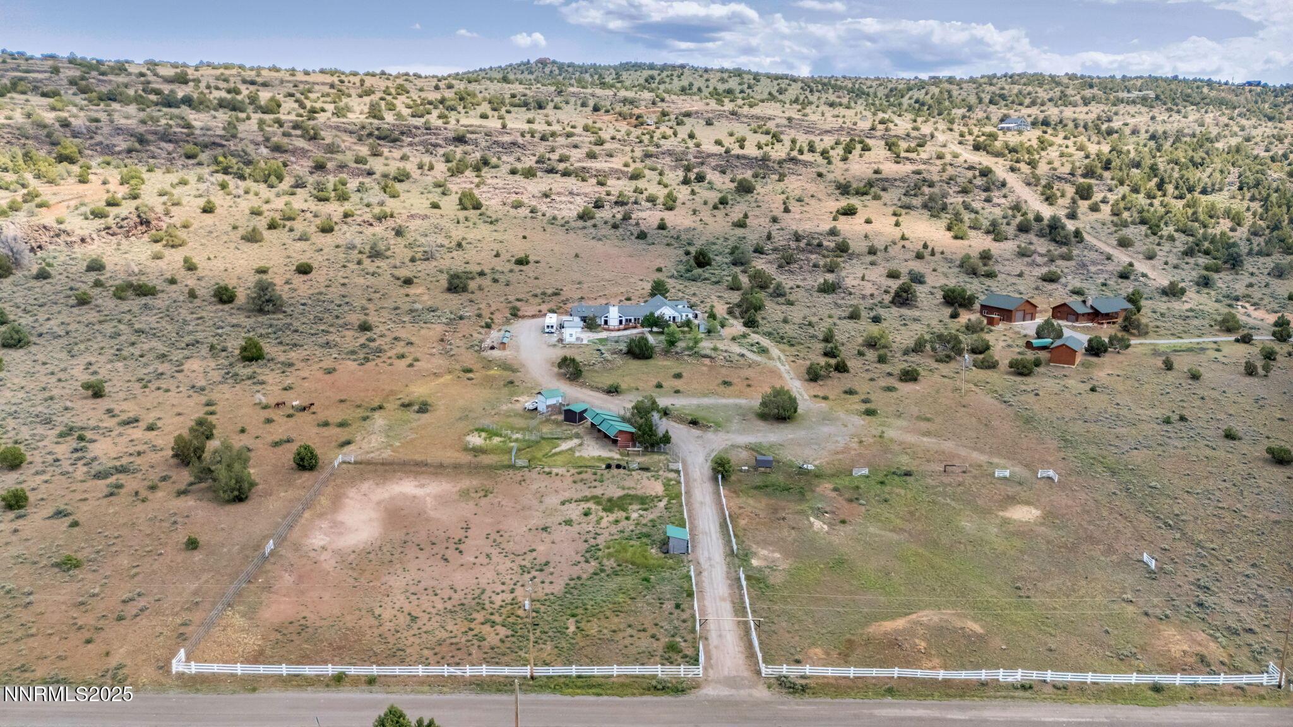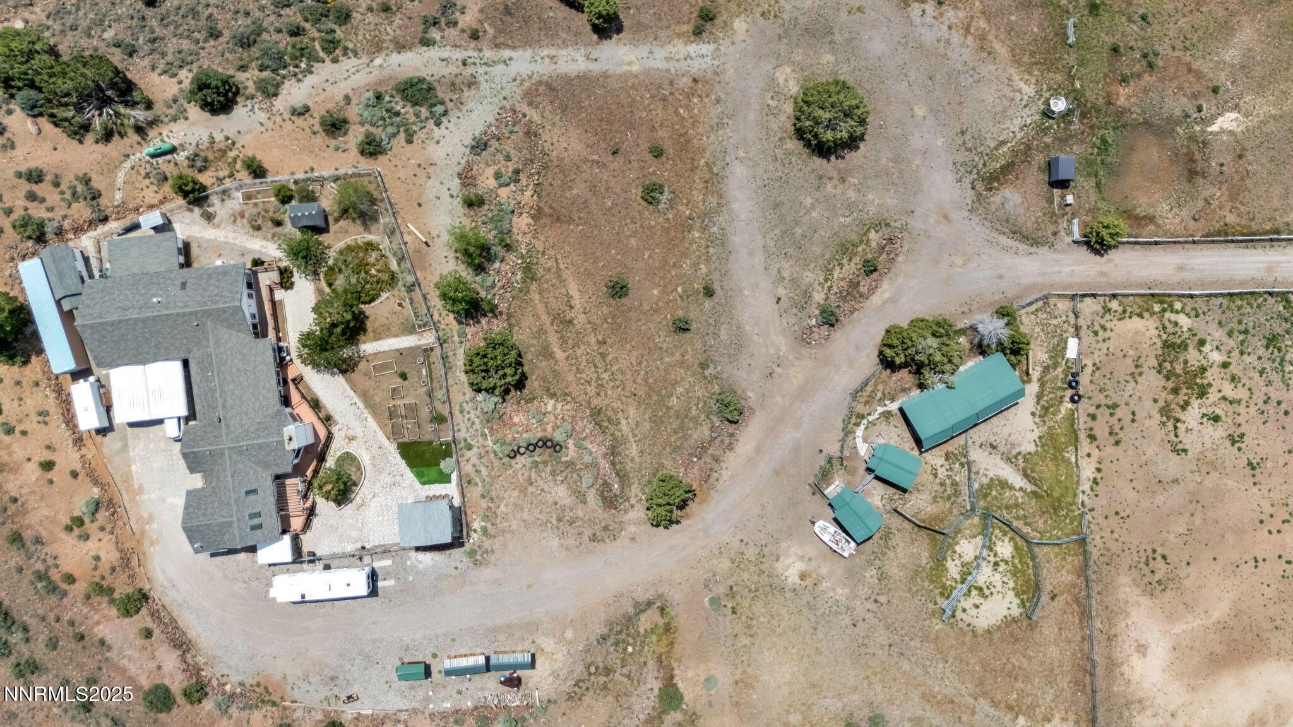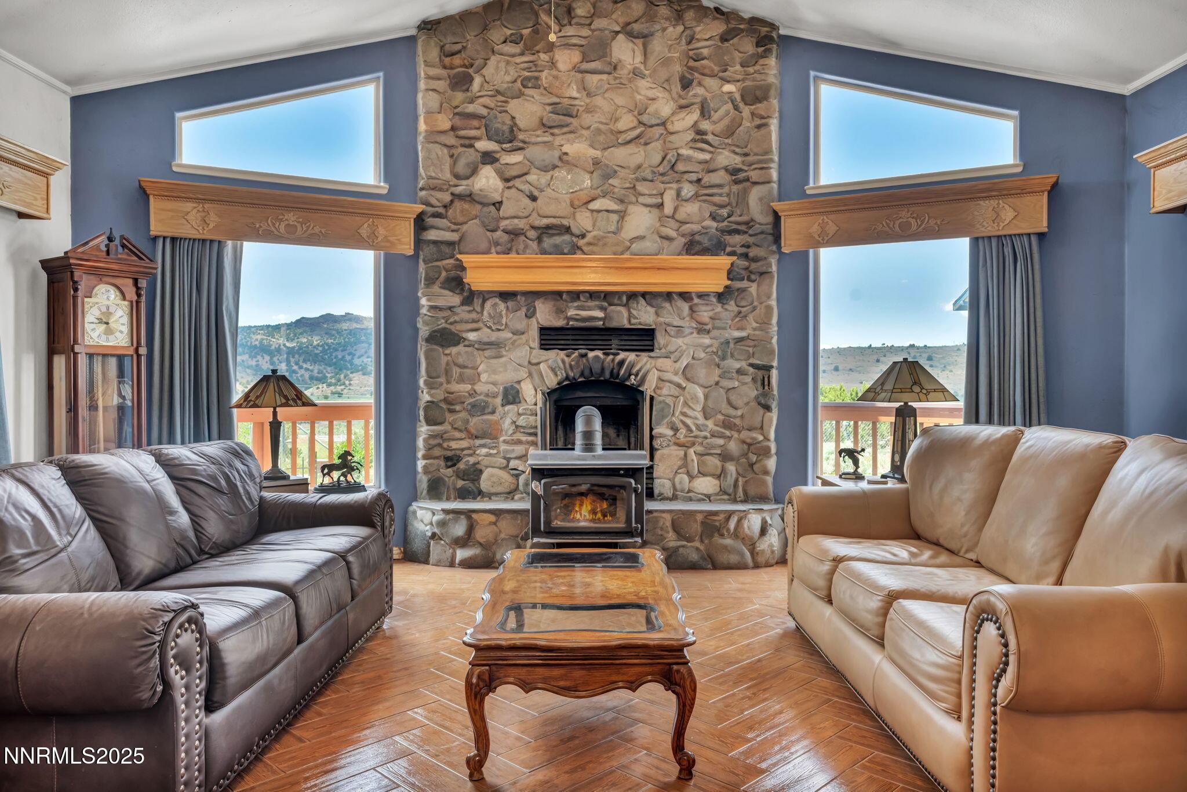Mountain Homes Realty
1-833-379-63933400 cartwright road
Reno, NV 89521
$665,000
3 BEDS 2 BATHS
2,211 SQFT10.1 AC LOTResidential - Single Family




Bedrooms 3
Total Baths 2
Full Baths 2
Square Feet 2211
Acreage 10.1
Status Active
MLS # 250052080
County Storey
More Info
Category Residential - Single Family
Status Active
Square Feet 2211
Acreage 10.1
MLS # 250052080
County Storey
Recently updated with fresh exterior paint, this 10-acre peaceful and inviting horse property combines rustic charm with thoughtful interior comfort. Step into a spacious great room with vaulted ceilings and skylights that fill the home with natural light. The open-concept kitchen features beautiful handmade oak cabinets with pull-outs, blending warmth and function. The primary suite offers a clawfoot soaking tub, a separate shower, and dual walk-in closets. A large laundry room provides ample storage, featuring built-in cabinets, shelving, counter space, and a utility sink. A bright sunroom offers the perfect spot for a greenhouse, a hobby space, or a quiet retreat. Outside, you'll find horse corrals, a mix of fenced areas, and wide-open space with endless potential. The garage includes a dedicated woodworking shop with its own vacuum system. For storage and functionality, the property features storage sheds, a container, and an RV parking area with water and power hookups. There's also a dog run and plenty of room for gardening or enjoying the views, including the occasional visit from wild horses. Country living with room to grow—this property is ready for your vision.
Location not available
Exterior Features
- Construction Single Family
- Siding Asphalt, Shingle
- Exterior Barbecue Stubbed In, Rain Gutters, RV Hookup
- Roof Asphalt, Shingle
- Garage Yes
- Garage Description Carport, Garage, Garage Door Opener, RV Access/Parking
- Water Well
- Sewer Septic Tank
- Lot Description Gentle Sloping, Sloped Up
Interior Features
- Appliances Additional Refrigerator(s), Dishwasher, Disposal, Dryer, Gas Cooktop, Gas Range, Microwave, Oven, Refrigerator, Trash Compactor, Washer
- Heating Fireplace(s), Forced Air
- Fireplaces 1
- Fireplaces Description Wood Burning Stove
- Living Area 2,211 SQFT
- Year Built 1996
- Stories One
Neighborhood & Schools
- Elementary School Gallagher, Hugh
- Middle School Virginia City
- High School Virginia City
Financial Information
- Parcel ID 00336131
- Zoning E10HR
Additional Services
Internet Service Providers
Listing Information
Listing Provided Courtesy of LPT Realty, LLC
The data for this listing came from Northern Nevada Regional MLS
Listing data is current as of 12/20/2025.


 All information is deemed reliable but not guaranteed accurate. Such Information being provided is for consumers' personal, non-commercial use and may not be used for any purpose other than to identify prospective properties consumers may be interested in purchasing.
All information is deemed reliable but not guaranteed accurate. Such Information being provided is for consumers' personal, non-commercial use and may not be used for any purpose other than to identify prospective properties consumers may be interested in purchasing.