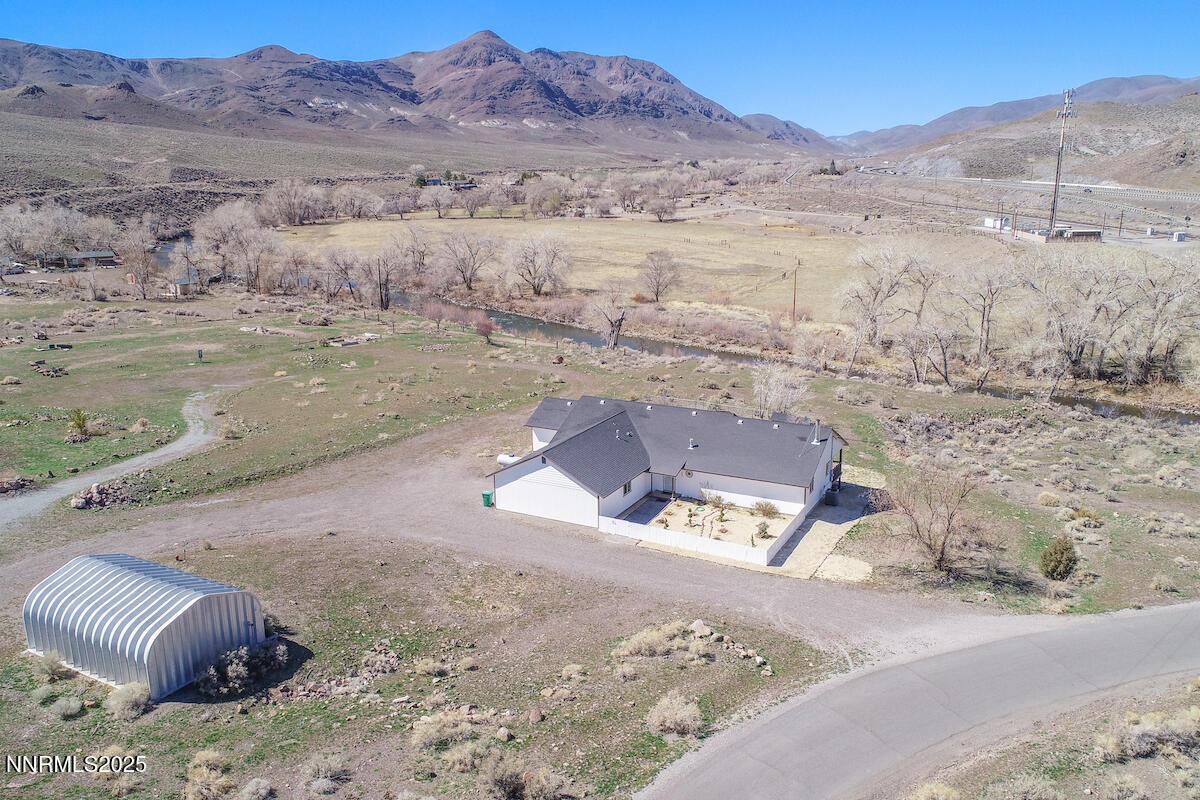2307 canal road
Sparks, NV 89434
4 BEDS 4-Full BATHS
4.61 AC LOTResidential - Single Family

Bedrooms 4
Total Baths 4
Full Baths 4
Acreage 4.62
Status Off Market
MLS # 250054988
County Storey
More Info
Category Residential - Single Family
Status Off Market
Acreage 4.62
MLS # 250054988
County Storey
A beautifully remodeled single-story home set on 4.62 acres with rare Truckee River and canal frontage. This property combines modern comfort with versatility, offering space, privacy, and convenience just minutes from shopping, dining, and the Tahoe-Reno Industrial Center. The home features a brand-new 50-year roof, a freshly painted exterior and interior, and an oversized 870-square-foot garage. Inside, the massive kitchen is the heart of the home, showcasing abundant cabinetry, stainless steel appliances, a custom stone backsplash, and striking granite countertops. The open living and dining room glows with natural light and gleaming hardwood floors, centered around a cozy wood stove and sliding doors that lead to a covered deck. Two spacious primary bedrooms provide flexibility, each filled with light. One highlights an abundance of closets, direct access to the new back deck, and a distinctive dual-sided bathroom with a large walk-in shower. The finished basement expands the home's potential, complete with a full bathroom and a granite-topped wet bar, ideal for use as an in-law suite, guest quarters, or entertainment space. The property is designed for both beauty and functionality, with a fully fenced, xeriscaped front yard, a 20x30 steel Quonset hut for storage or projects, and plenty of room to grow. Whether you're relaxing by the river, enjoying the expansive decks, or taking advantage of the property's multiple living options, this home offers a unique combination of lifestyle and location.
Location not available
Exterior Features
- Construction Single Family
- Siding Composition, Pitched
- Exterior None
- Roof Composition, Pitched
- Garage Yes
- Garage Description Attached, Garage, Garage Door Opener, RV Access/Parking, Tandem
- Water Well
- Sewer Septic Tank
- Lot Description Gentle Sloping, Sprinklers In Front
Interior Features
- Appliances Dishwasher, Disposal, Electric Oven, Electric Range, Refrigerator
- Heating Fireplace(s), Propane
- Cooling Central Air
- Fireplaces 1
- Fireplaces Description Free Standing, Wood Burning, Wood Burning Stove
- Year Built 1998
- Stories One
Neighborhood & Schools
- Elementary School Hillside
- Middle School Virginia City
- High School Virginia City
Financial Information
- Parcel ID 00404141
- Zoning A


 All information is deemed reliable but not guaranteed accurate. Such Information being provided is for consumers' personal, non-commercial use and may not be used for any purpose other than to identify prospective properties consumers may be interested in purchasing.
All information is deemed reliable but not guaranteed accurate. Such Information being provided is for consumers' personal, non-commercial use and may not be used for any purpose other than to identify prospective properties consumers may be interested in purchasing.