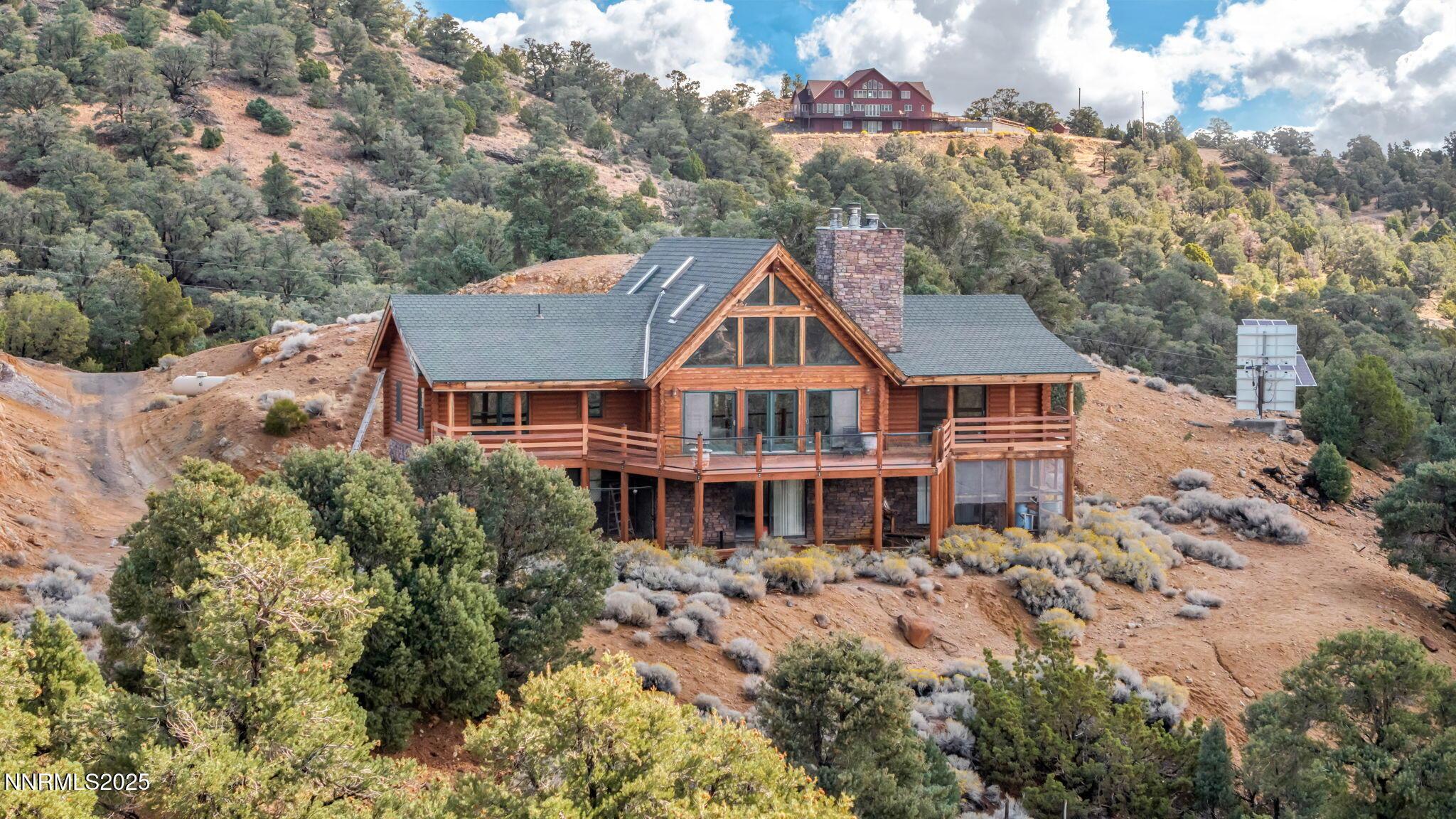1300 yellow jacket road
Reno, NV 89521
5 BEDS 3-Full BATHS
10.14 AC LOTResidential - Single Family

Bedrooms 5
Total Baths 3
Full Baths 3
Acreage 10.14
Status Off Market
MLS # 250056707
County Storey
More Info
Category Residential - Single Family
Status Off Market
Acreage 10.14
MLS # 250056707
County Storey
Seller offering 15,000 dollar credit to buyer for acceptable offers. Set on over 10 acres in the Virginia City Highlands, this custom-built log home combines quality craftsmanship with the serenity of mountain living. This hand crafted home carries a warm cabin feel while offering modern comfort and scale. Thoughtfully positioned, it captures sweeping views of the Sierra Nevadas and foothills from every room. The impact of these views sets in the moment you enter, moving through the great room and onto the expansive wraparound deck—the home's focal point for outdoor living, gatherings, and quiet moments simply enjoying the unmatched vistas. Inside, soaring ceilings and expansive windows highlight the home's open design. A floor-to-ceiling, hand-crafted, wood-burning stone fireplace anchors the main living area, while the chef's kitchen offers upgraded appliances, a large island, and ample storage. The primary suite serves as a private retreat with vaulted ceilings, its own floor-to-ceiling stone fireplace, and direct access to the padded deck. The ensuite bath includes a walk-in shower and jetted tub. A nearby spiral staircase leads to a loft with skylights, providing a flexible bonus space. The walkout daylight basement adds a massive family room with room for a bar, two additional bedrooms, and another floor-to-ceiling wood-burning fireplace. With over 10 acres to explore, the property invites ATV or snowmobile use, or simply the quiet of its high-desert setting. Access requires a 4WD or high-profile vehicle, but the destination rewards with some of the best views in the Highlands. Please follow directions listed not where maps will bring you. The home requires TLC and is priced to reflect its condition and the repairs that may be needed. The seller will make no repairs, and the property is offered strictly as is. Septic and well have been inspected and those reports, as well as other disclosures regarding the home's known overall condition, are available in the Docs tab. Well is currently operable - identified issues are mostly recommendations.
Location not available
Exterior Features
- Construction Single Family
- Siding Pitched, Shingle
- Exterior None
- Roof Pitched, Shingle
- Garage Yes
- Garage Description Garage, RV Access/Parking
- Water Well
- Sewer Septic Tank
- Lot Description Open Lot, Rolling Slope
Interior Features
- Appliances Dishwasher, Dryer, Gas Cooktop, Microwave, Oven, Washer, Water Softener Owned
- Heating Fireplace(s), Pellet Stove
- Fireplaces 4
- Fireplaces Description Pellet Stove, Wood Burning
- Year Built 2004
- Stories Tri-Level
Neighborhood & Schools
- Elementary School Gallagher, Hugh
- Middle School Virginia City
- High School Virginia City
Financial Information
- Parcel ID 003-461-01
- Zoning E10HR
Listing Information
Properties displayed may be listed or sold by various participants in the MLS.


 All information is deemed reliable but not guaranteed accurate. Such Information being provided is for consumers' personal, non-commercial use and may not be used for any purpose other than to identify prospective properties consumers may be interested in purchasing.
All information is deemed reliable but not guaranteed accurate. Such Information being provided is for consumers' personal, non-commercial use and may not be used for any purpose other than to identify prospective properties consumers may be interested in purchasing.