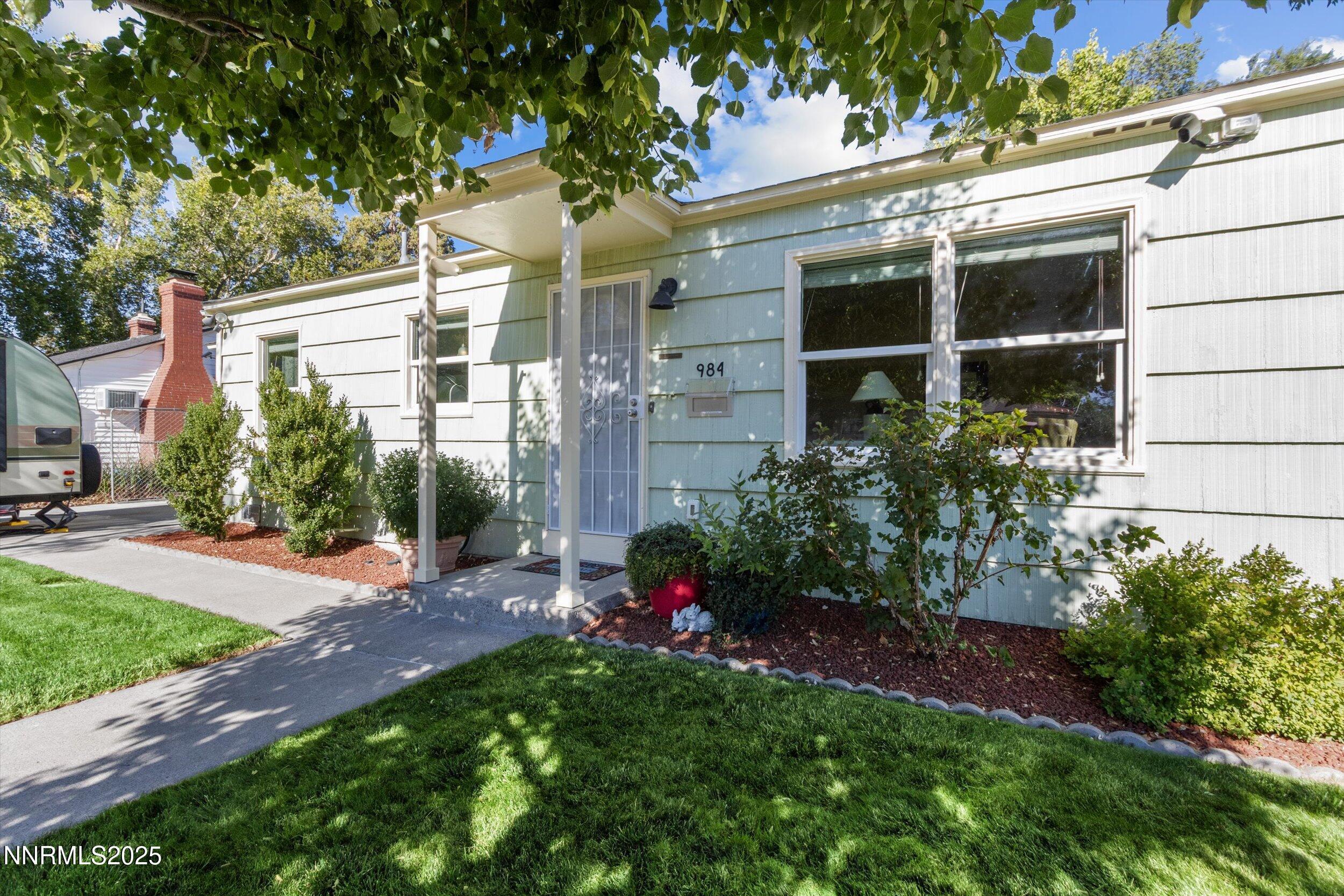984 bates avenue
Reno, NV 89502
2 BEDS 1-Full 1-Half BATHS
0.15 AC LOTResidential - Single Family

Bedrooms 2
Total Baths 2
Full Baths 1
Acreage 0.15
Status Off Market
MLS # 250054958
County Washoe
More Info
Category Residential - Single Family
Status Off Market
Acreage 0.15
MLS # 250054958
County Washoe
Charming, Well-Maintained Home with Modern Updates and Tranquil Backyard.
Welcome to 984 Bates Ave, where timeless charm meets modern upgrades. This inviting home, originally built to last a century, has been lovingly restored by its current owners with care and attention to detail. Nestled in a warm, friendly neighborhood, this property offers mountain views that can be enjoyed year-round.
With proximity to shopping, hospitals, and the airport, this location is as convenient as it is serene. A standout feature is the massive workshop—perfect for hobbies or additional storage space. Inside, you'll find numerous thoughtful updates, including newer windows, furnace, central A/C, roof, and finished garage conversion.
The owners have invested in high-quality improvements, including:
New quartz countertops in the kitchen.
Freshly installed hardwood floors in the bonus room.
Updated plumbing, wiring, and outlets throughout.
New AC unit, re-insulated attic and crawl spaces.
Main bathroom updates with a new vanity, medicine cabinet, and toilet.
In addition to the major upgrades, countless small touches were added to ensure the home feels fresh and well-maintained, ready for another century of living.
A beautifully landscaped backyard sanctuary, updated sprinkler system, a greenhouse and 14 x 30 detached storage shed complete this home's extensive list of upgrades.
This unique property blends historic charm with modern amenities, offering both comfort and character in a prime location. Don't miss the opportunity to make it yours!
Location not available
Exterior Features
- Construction Single Family
- Siding Asphalt, Shingle
- Exterior Rain Gutters, None
- Roof Asphalt, Shingle
- Garage No
- Water Public
- Sewer Public Sewer
- Lot Description Landscaped, Level, Sprinklers In Front, Sprinklers In Rear
Interior Features
- Appliances Dishwasher, Disposal, Dryer, Gas Range, Microwave, Refrigerator, Washer
- Heating Forced Air, Natural Gas
- Cooling Central Air
- Year Built 1949
- Stories One
Neighborhood & Schools
- Subdivision Albion
- Elementary School Veterans
- Middle School Vaughn
- High School Wooster
Financial Information
- Parcel ID 01318418
- Zoning sf8


 All information is deemed reliable but not guaranteed accurate. Such Information being provided is for consumers' personal, non-commercial use and may not be used for any purpose other than to identify prospective properties consumers may be interested in purchasing.
All information is deemed reliable but not guaranteed accurate. Such Information being provided is for consumers' personal, non-commercial use and may not be used for any purpose other than to identify prospective properties consumers may be interested in purchasing.