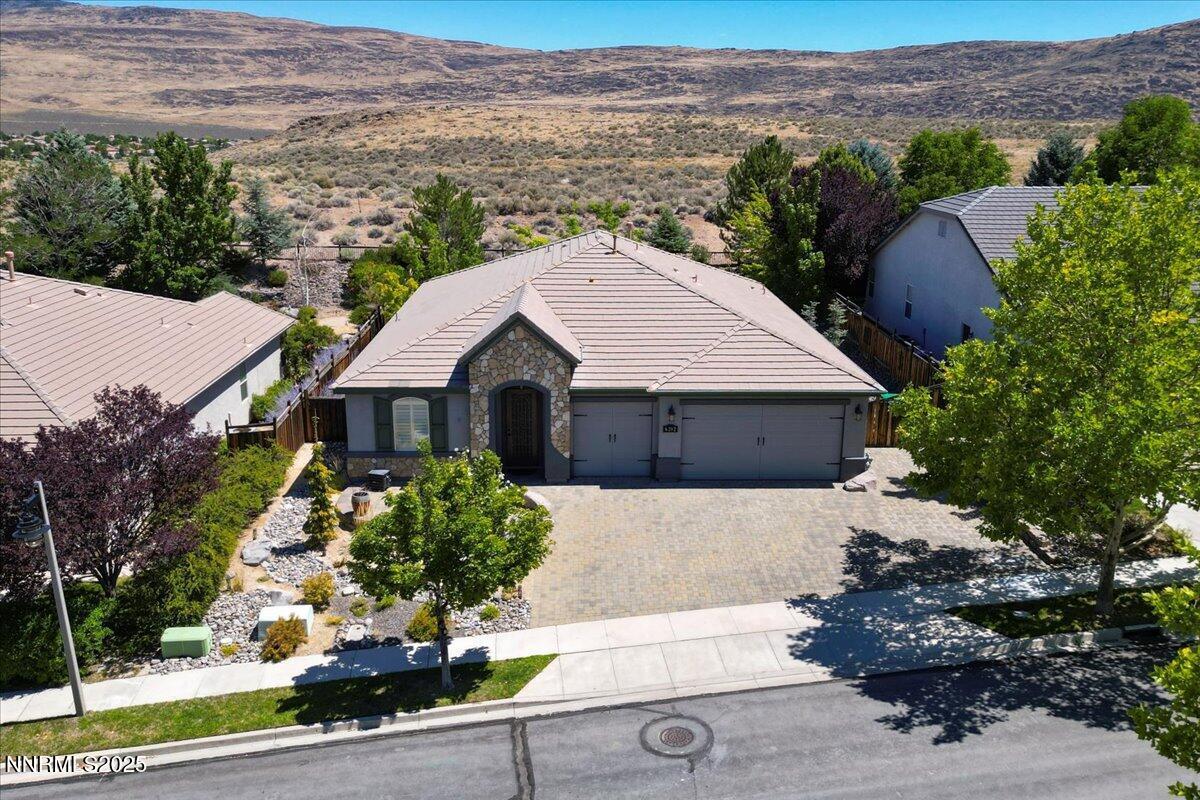6202 telehurst drive
Sparks, NV 89436
3 BEDS 2-Full 1-Half BATHS
0.2 AC LOTResidential - Single Family

Bedrooms 3
Total Baths 3
Full Baths 2
Acreage 0.21
Status Off Market
MLS # 250054482
County Washoe
More Info
Category Residential - Single Family
Status Off Market
Acreage 0.21
MLS # 250054482
County Washoe
We've all heard the term "Pride of Ownership" before, but if you are unsure if you have actually seen a property that is a great example of such a term, then look no further than 6202 Telehurst Drive in Sparks! From the second you roll up into the driveway and take in the stunning paver drive and entry, you will rapidly realize that this property might just check all the boxes. Both front and rear landscaping were professionally done with the idea of entertaining in mind. An Alumawood patio cover in the rear yard makes anytime a good time to sit back, relax and enjoy the spa, firepit or awesome sounds of the beautiful pondless water feature. The homes layout feels very open and airy with awesome architectural touches throughout. From the stone wall that seperates the formal dining from the kitchen or the random edge granite backsplash in the primary bathroom, this home and the intended feel, really hit the mark. The location of the property is great as well. The Red Hawk Golf Course and Resort with David's fine dining restaurant, as well as the Golden Eagle Sports Complex are either a leisurely stroll or a 3 to 5 minute drive from your front door.
Seller is including the refrigerator, the washer/dryer and the Jacuzzi in the sale at no value or warranty. The homes garage is spacious with 3 parking stalls with shelving and cabinets to store all of your goodies. The flooring within the garage has also been upgraded with an epoxy finish. Recent upgrades to the home in 2025 include a brand new heating and air conditioning system as well as a new water heater. Come on out to see what the fuss is all about!
Location not available
Exterior Features
- Construction Single Family
- Siding Tile
- Exterior Barbecue Stubbed In, Fire Pit
- Roof Tile
- Garage Yes
- Garage Description 3
- Water Public
- Sewer Public Sewer
- Lot Description Gentle Sloping, Landscaped, Sprinklers In Front, Sprinklers In Rear
Interior Features
- Appliances Dishwasher, Disposal, Dryer, Gas Cooktop, Gas Range, Microwave, Oven, Refrigerator, Self Cleaning Oven, Washer
- Heating Forced Air, Natural Gas
- Cooling Central Air, Refrigerated
- Year Built 2004
- Stories One
Neighborhood & Schools
- Subdivision Wingfield Springs 19B Phase 2
- Elementary School John Bohach
- Middle School Sky Ranch
- High School Spanish Springs
Financial Information
- Parcel ID 520-301-07
- Zoning NUD


 All information is deemed reliable but not guaranteed accurate. Such Information being provided is for consumers' personal, non-commercial use and may not be used for any purpose other than to identify prospective properties consumers may be interested in purchasing.
All information is deemed reliable but not guaranteed accurate. Such Information being provided is for consumers' personal, non-commercial use and may not be used for any purpose other than to identify prospective properties consumers may be interested in purchasing.