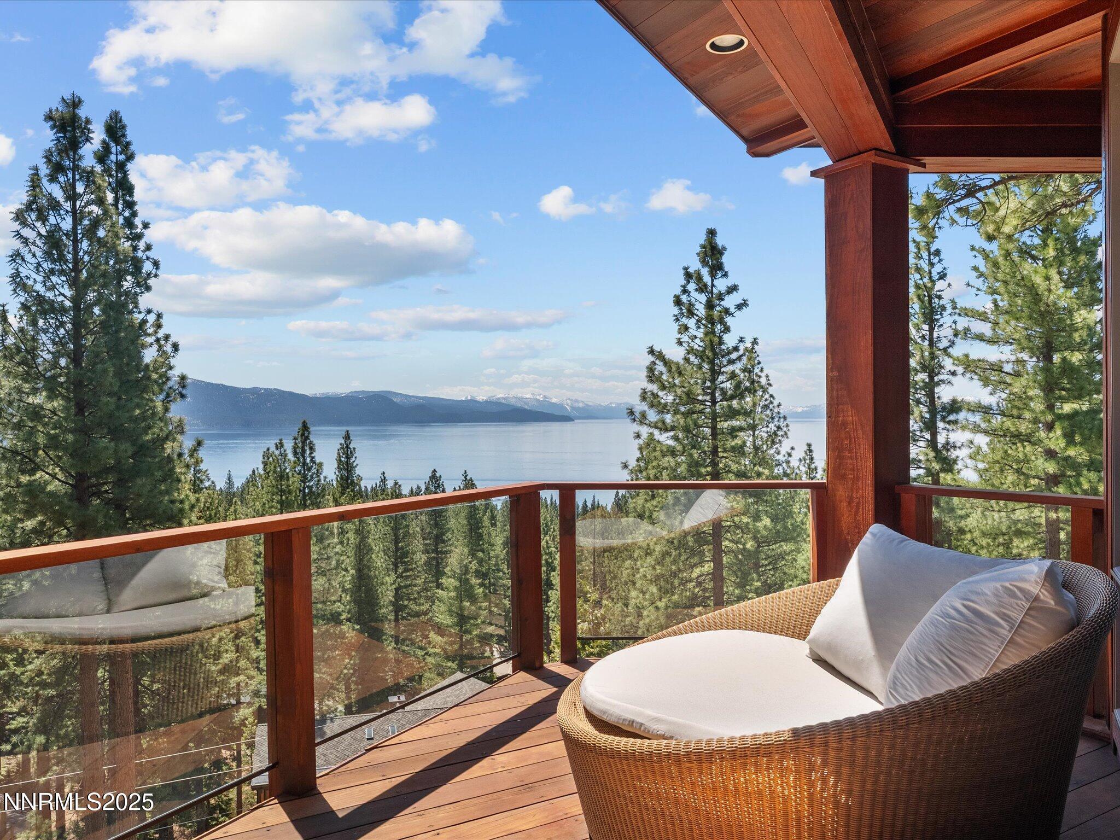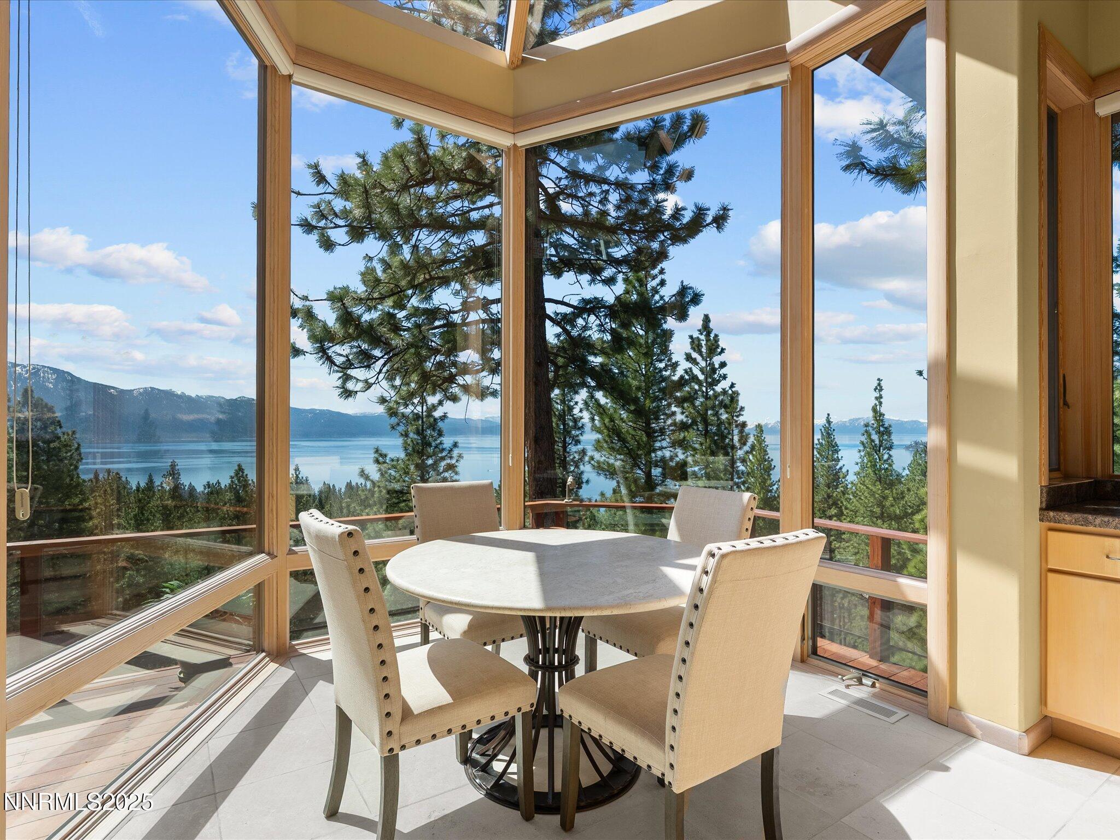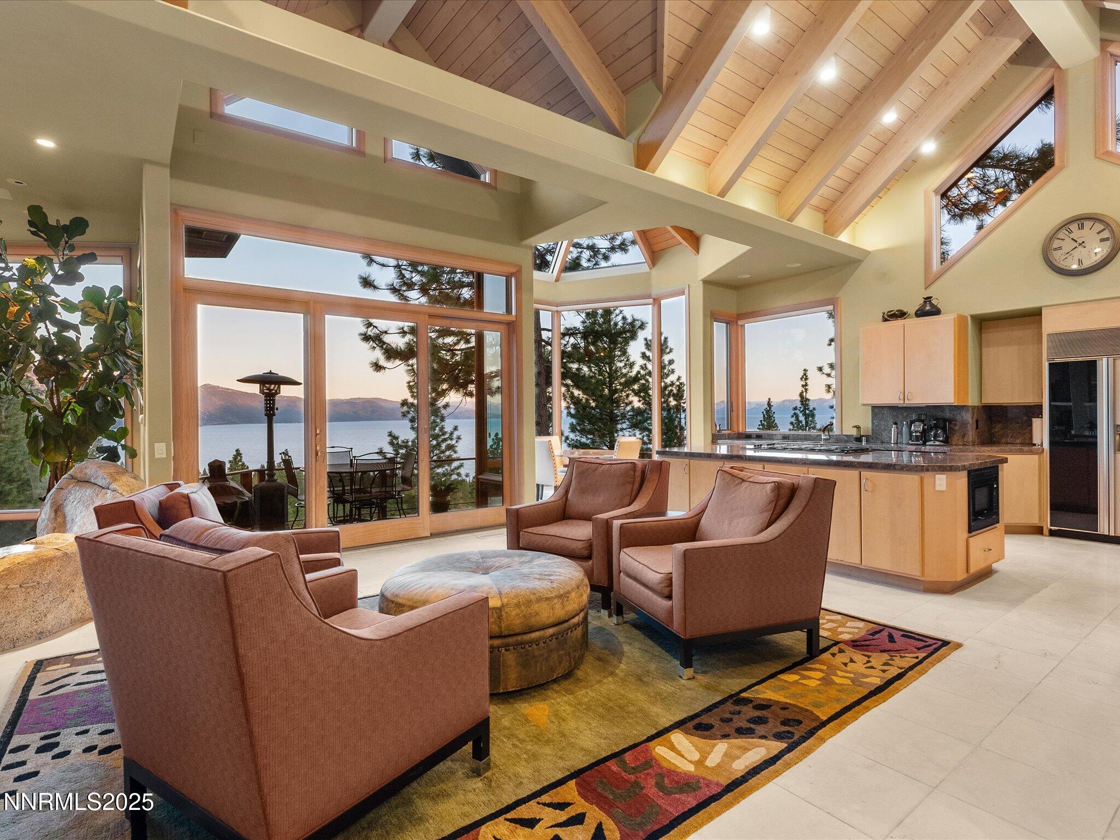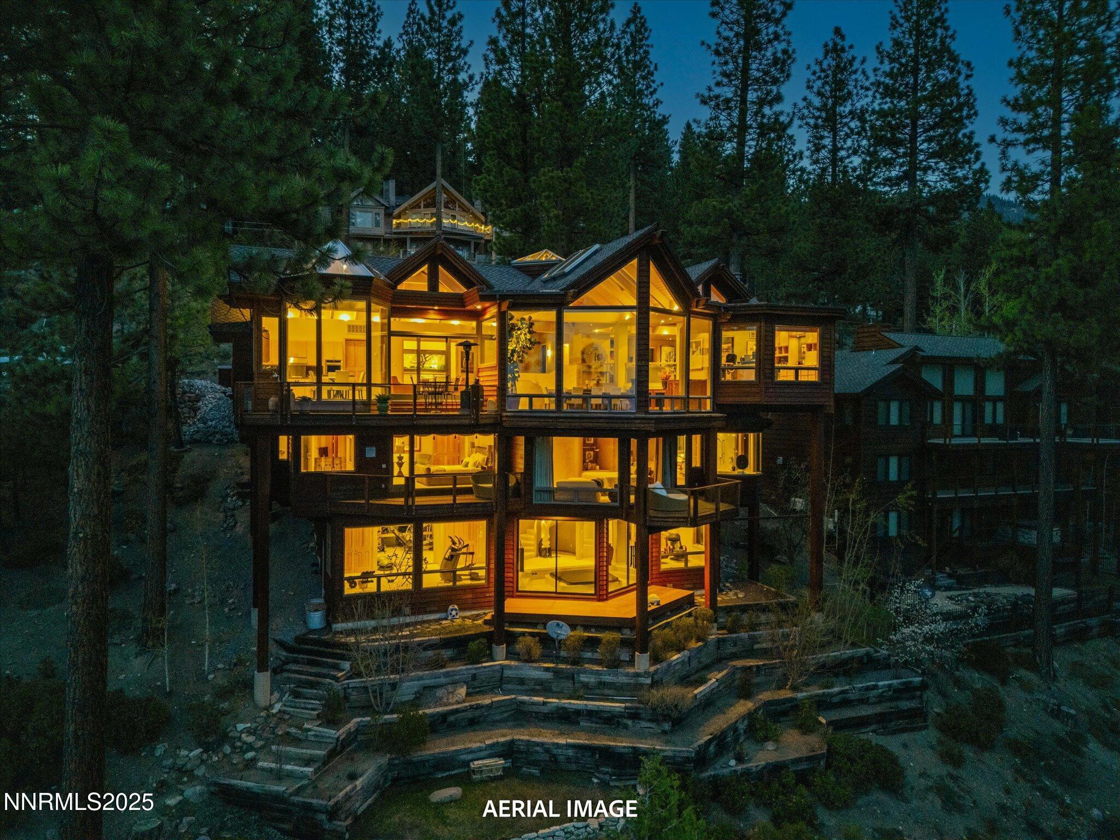Mountain Homes Realty
1-833-379-6393563 knotty pine drive
Incline Village, NV 89451
$8,950,000
4 BEDS 6 BATHS
6,832 SQFT0.41 AC LOTResidential - Single Family




Bedrooms 4
Total Baths 6
Full Baths 5
Square Feet 6832
Acreage 0.42
Status Active
MLS # 250050703
County Washoe
More Info
Category Residential - Single Family
Status Active
Square Feet 6832
Acreage 0.42
MLS # 250050703
County Washoe
Recently updated kitchen cabinets & flooring! Panoramic Lake Tahoe Views & Nevada Tax Benefits — Luxury Living with Private Beaches, Pickleball, Golf & Resort Amenities. Commanding soul-stirring views of Lake Tahoe from nearly every vantage point, this estate doesn't just impress—it moves you. This architectural masterpiece spans three levels and 6,832 square feet of refined mountain elegance, showcasing commanding, panoramic views of Lake Tahoe from every floor. Set on a gently downsloping 0.42-acre lot, the home is perfectly positioned to capture vistas that stretch from Sand Harbor to Alpine Meadows, blending luxurious indoor living with the grandeur of the outdoors. From the moment you enter, soaring ceilings, expansive south-facing windows, and a light-filled open floor plan create an awe-inspiring setting. The great room, open kitchen, dining area, wet bar, and cozy sitting lounge flow seamlessly—ideal for entertaining or peaceful lakeside living. Two private offices with spectacular lake views make working from home a true pleasure. Four en-suite bedrooms include a stunning primary suite and a junior suite, both with private decks and sweeping lake vistas. The lower level offers a wellness retreat with indoor spa hot tub, sauna, steam shower, yoga/meditation area, and fitness room. A temperature-controlled wine cellar with dedicated red and white storage, a versatile kids' fun room/media, and ample conditioned storage space complete the home. Additional highlights include a radiant-heated driveway, three-car garage, and striking indoor and outdoor water features that bring a sense of serenity and sophistication to the living experience. Situated in Incline Village, residents enjoy access to Private beaches on Lake Tahoe, 2 Golf courses, Pickleball & Tennis courts, Recreation center/pool, and Ski resort, all with the benefit of No State Income Tax. This is luxury Lake Tahoe living at its finest—effortlessly elegant, endlessly inviting, and undeniably unforgettable.
Location not available
Exterior Features
- Construction Single Family
- Siding Shingle
- Exterior Rain Gutters
- Roof Shingle
- Garage Yes
- Garage Description Attached, Garage, Garage Door Opener, Heated Driveway
- Water Public
- Sewer Public Sewer
- Lot Description Gentle Sloping, Landscaped
Interior Features
- Appliances Dishwasher, Disposal, Double Oven, Dryer, Electric Oven, Gas Cooktop, Gas Range, Microwave, Refrigerator, Self Cleaning Oven, Trash Compactor, Washer
- Heating Natural Gas, Radiant Floor
- Cooling Central Air
- Fireplaces 3
- Fireplaces Description Gas, Gas Log
- Living Area 6,832 SQFT
- Year Built 2001
- Stories Three Or More
Neighborhood & Schools
- Subdivision Ponderosa 4
- Elementary School Incline
- Middle School Incline Village
- High School Incline Village
Financial Information
- Parcel ID 122-123-06
- Zoning TA_IV4
Additional Services
Internet Service Providers
Listing Information
Listing Provided Courtesy of Coldwell Banker Select Incline
The data for this listing came from Northern Nevada Regional MLS
Listing data is current as of 02/02/2026.


 All information is deemed reliable but not guaranteed accurate. Such Information being provided is for consumers' personal, non-commercial use and may not be used for any purpose other than to identify prospective properties consumers may be interested in purchasing.
All information is deemed reliable but not guaranteed accurate. Such Information being provided is for consumers' personal, non-commercial use and may not be used for any purpose other than to identify prospective properties consumers may be interested in purchasing.