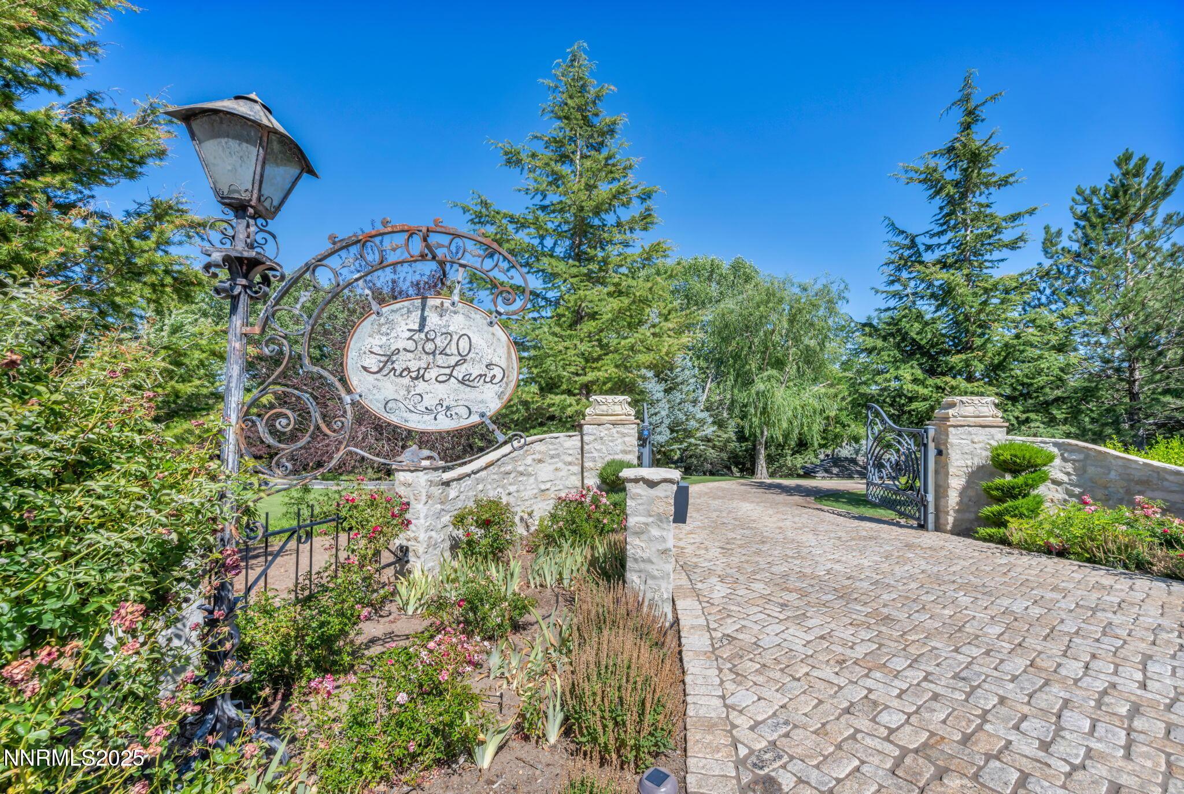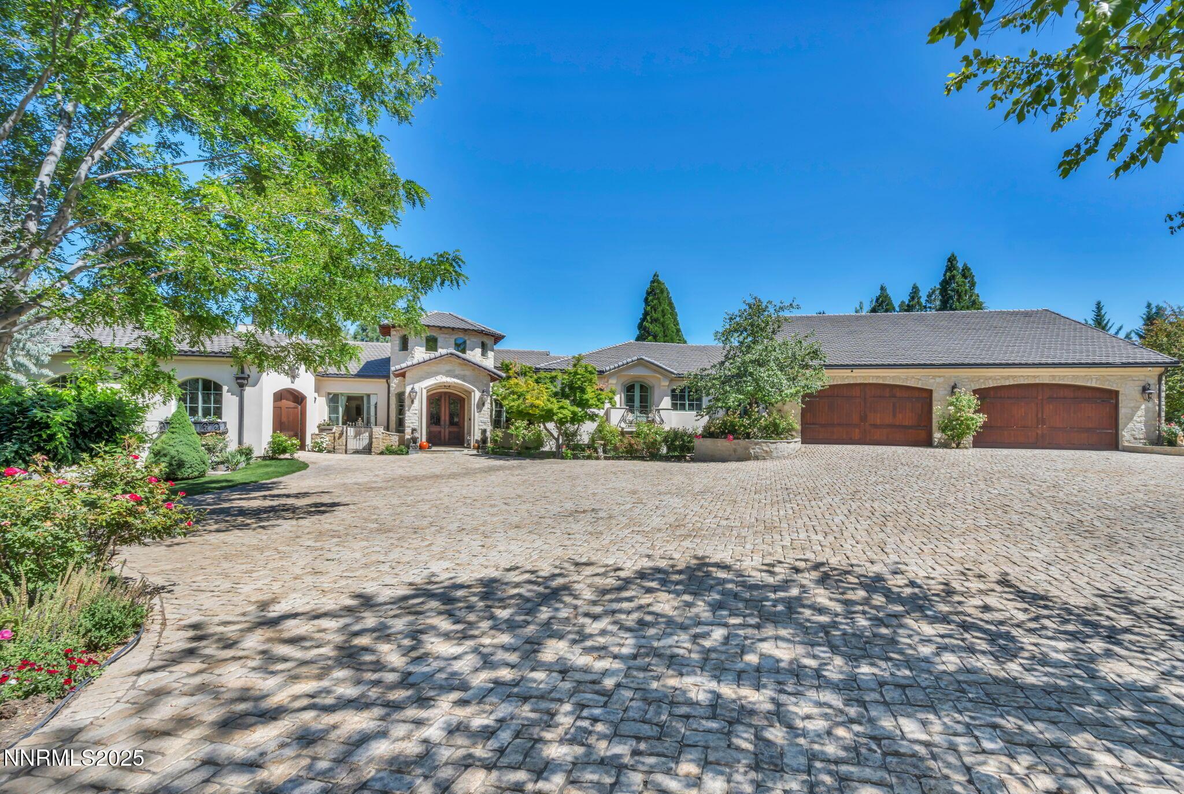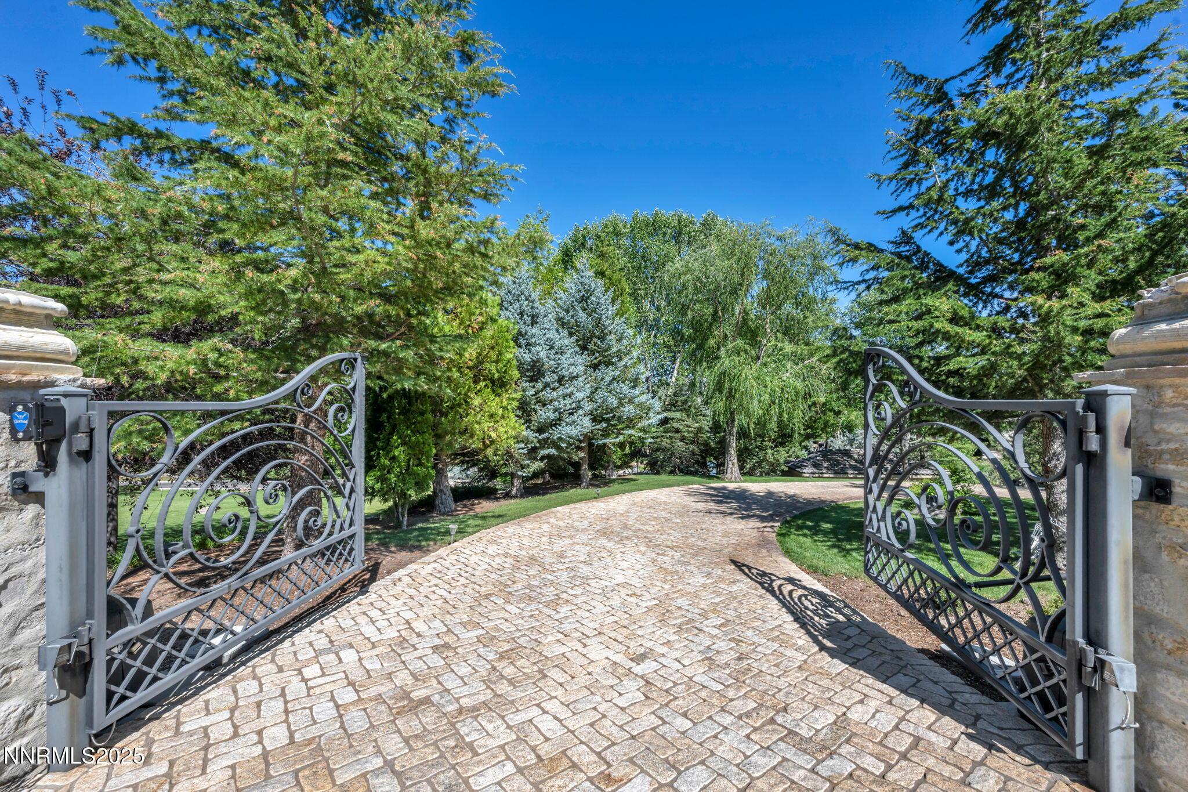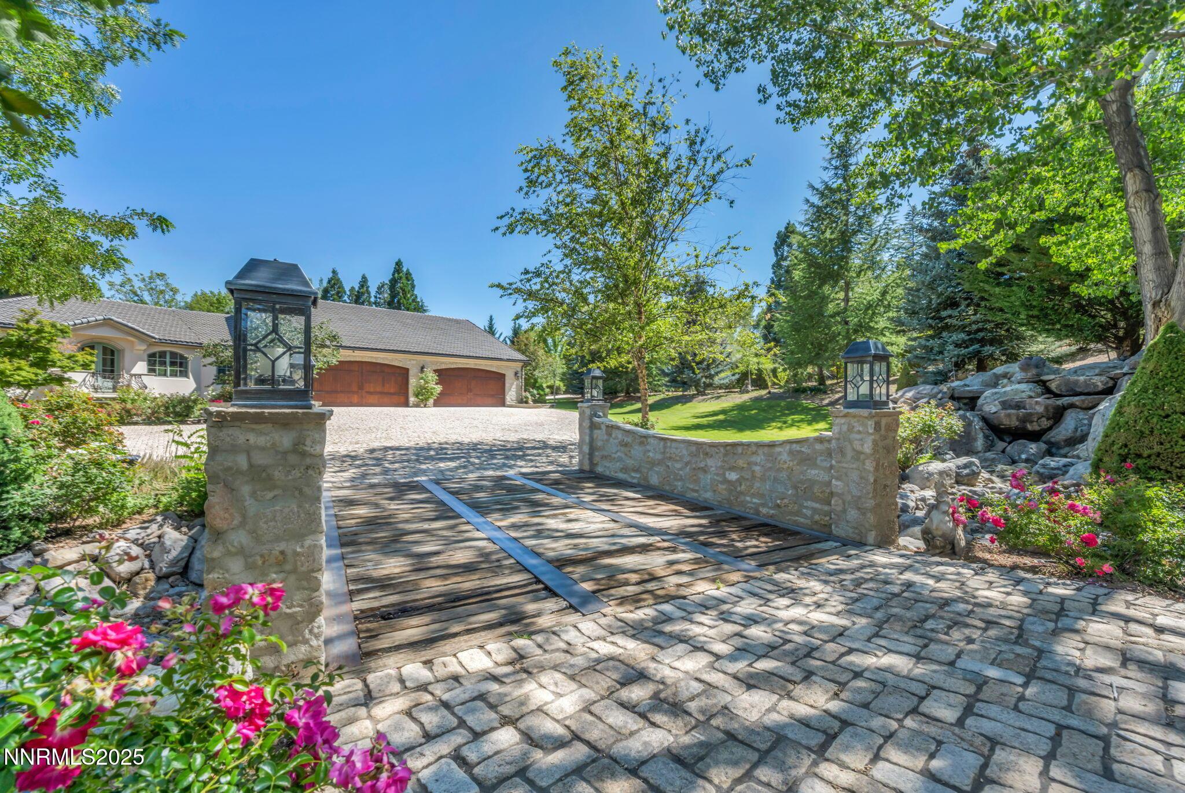Mountain Homes Realty
1-833-379-6393Waterfront
3820 frost lane
Reno, NV 89511
$7,400,000
4 BEDS 6 BATHS
10,307 SQFT2.61 AC LOTResidential - Single Family
Waterfront




Bedrooms 4
Total Baths 6
Full Baths 4
Square Feet 10307
Acreage 2.62
Status Active Under Contract
MLS # 250053086
County Washoe
More Info
Category Residential - Single Family
Status Active Under Contract
Square Feet 10307
Acreage 2.62
MLS # 250053086
County Washoe
Experience luxury living at its finest in this extraordinary European-inspired private gated estate, nestled on 2.62 acres. Completely rebuilt in 2009 with exceptional artistry and craftsmanship which offers every imaginable high-end feature. This home features awe-inspiring elegance in every room, from the expansive formal spaces to the entertainer's dream covered outdoor patio with complete kitchen. The main level master suite has a lovely balcony overlooking one of the ponds. The gourmet kitchen is equipped with top-of-the-line appliances. Travertine and hardwood flooring flow seamlessly throughout the main living areas and the new tile roof and stucco exterior add the timeless appeal. The three naturally fed ponds with water rights offer idyllic scenes. With garage has space for up to 11 vehicles so this property is perfect for car enthusiasts or those with recreational toys. Best of all, there's no HOA-bring your critters, your creativity and your lifestyle. A rare opportunity to own one of the area's most refined and private estates-where sophistication meets functionality and beauty surrounds you at every turn. You will not be disappointed when you view this stunning property. Features include 4 en-suite bedrooms, multiple kitchens, In-Law quarters, sauna, a wine room, security system, central vacuum, bar, mud room.
Location not available
Exterior Features
- Construction Single Family
- Siding Pitched, Tile
- Exterior Balcony, Built-in Barbecue, Dog Run, Outdoor Kitchen, Rain Gutters, RV Hookup
- Roof Pitched, Tile
- Garage Yes
- Garage Description Additional Parking, Attached, Garage, Garage Door Opener, RV Access/Parking, RV Garage, Tandem
- Water Private, Well
- Sewer Septic Tank
- Lot Description Gentle Sloping, Sprinklers In Front, Sprinklers In Rear
Interior Features
- Appliances Additional Refrigerator(s), Dishwasher, Disposal, Microwave, Refrigerator, Self Cleaning Oven, Washer
- Heating Electric, Forced Air, Propane, Wall Furnace
- Cooling Central Air, Evaporative Cooling, Refrigerated, Wall/Window Unit(s)
- Fireplaces 4
- Fireplaces Description Gas Log, Wood Burning
- Living Area 10,307 SQFT
- Year Built 2009
- Stories Two
Neighborhood & Schools
- Subdivision Frost Ranches
- Elementary School Huffaker
- Middle School Pine
- High School Reno
Financial Information
- Parcel ID 04109237
- Zoning HDR
Additional Services
Internet Service Providers
Listing Information
Listing Provided Courtesy of RE/MAX Gold
The data for this listing came from Northern Nevada Regional MLS
Listing data is current as of 02/02/2026.


 All information is deemed reliable but not guaranteed accurate. Such Information being provided is for consumers' personal, non-commercial use and may not be used for any purpose other than to identify prospective properties consumers may be interested in purchasing.
All information is deemed reliable but not guaranteed accurate. Such Information being provided is for consumers' personal, non-commercial use and may not be used for any purpose other than to identify prospective properties consumers may be interested in purchasing.