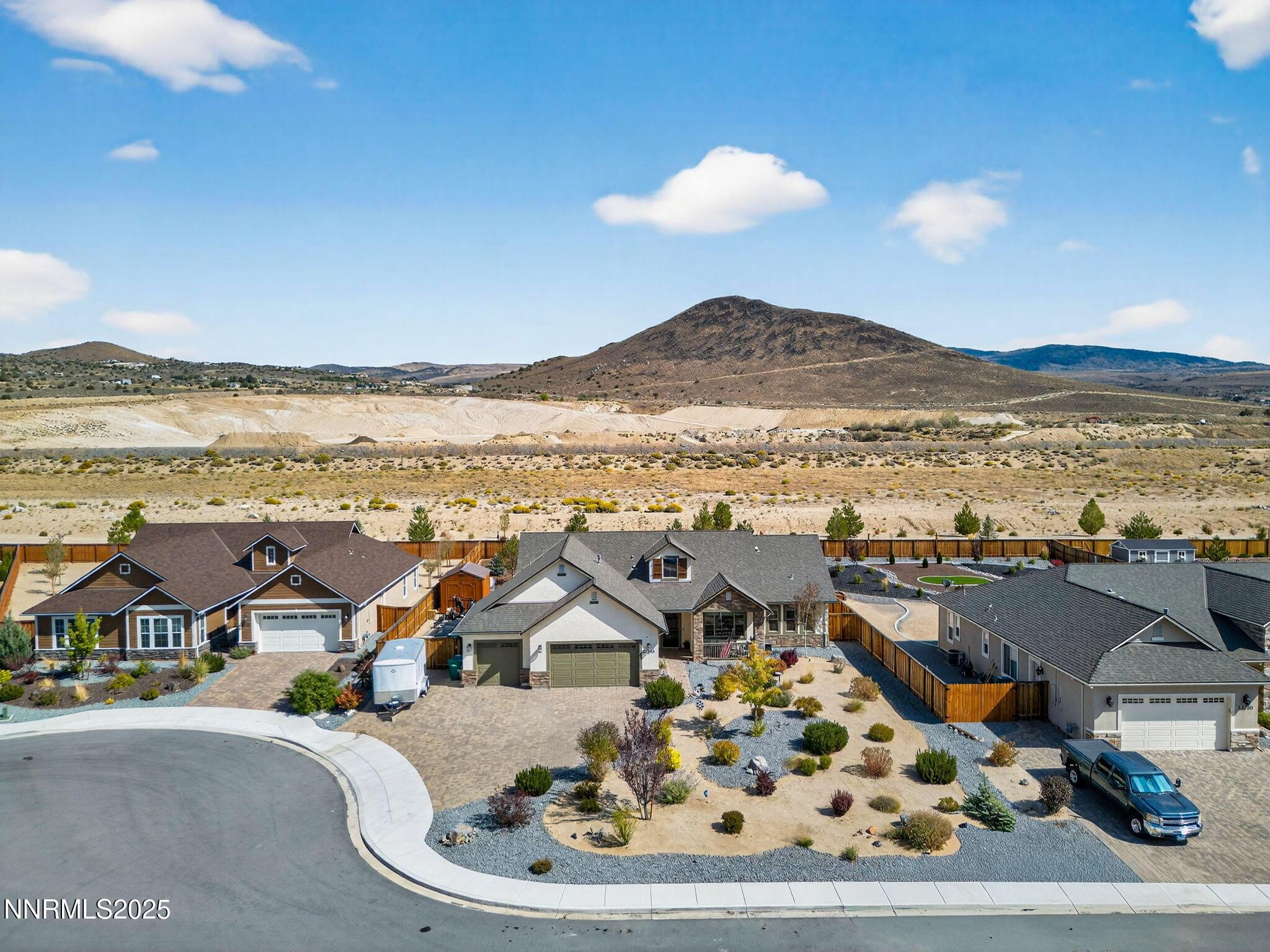11740 rustic ridge court
Sparks, NV 89441
3 BEDS 2-Full BATHS
0.43 AC LOTResidential - Single Family

Bedrooms 3
Total Baths 2
Full Baths 2
Acreage 0.43
Status Off Market
MLS # 250056419
County Washoe
More Info
Category Residential - Single Family
Status Off Market
Acreage 0.43
MLS # 250056419
County Washoe
Immaculate single-level home on nearly half an acre in a quiet Spanish Springs cul-de-sac. Designed for both comfort and practicality, the open floor plan features a spacious kitchen with granite counters, roll-out shelving, and upgraded appliances, flowing into a bright great room with a gas fireplace. The primary suite includes a private sitting area, while two additional bedrooms plus a versatile flex space offer options for an office, den, or playroom. A fully finished three-car garage with tall insulated doors, zoned heating and cooling, and a 40-foot RV pad with full hookups make this property stand out. The backyard is professionally landscaped for low maintenance and offers privacy with no rear neighbors. A large storage shed adds convenience, and with no HOA—only a landscape maintenance association—you'll enjoy both freedom and peace of mind. Move-in ready and exceptionally cared for, this home is the perfect blend of quality and function.
Location not available
Exterior Features
- Construction Single Family
- Siding Composition, Pitched, Shingle
- Exterior Barbecue Stubbed In, Rain Gutters, RV Hookup
- Roof Composition, Pitched, Shingle
- Garage Yes
- Garage Description 3
- Water Public
- Sewer Public Sewer
- Lot Description Cul-De-Sac, Sprinklers In Front, Sprinklers In Rear
Interior Features
- Appliances Dishwasher, Disposal, Gas Cooktop, Microwave, Oven, Refrigerator
- Heating Forced Air, Natural Gas
- Cooling Central Air, Refrigerated
- Year Built 2017
Neighborhood & Schools
- Subdivision Donovan Ranch 4
- Elementary School Taylor
- Middle School Shaw Middle School
- High School Spanish Springs
Financial Information
- Parcel ID 534-642-09
- Zoning LDS


 All information is deemed reliable but not guaranteed accurate. Such Information being provided is for consumers' personal, non-commercial use and may not be used for any purpose other than to identify prospective properties consumers may be interested in purchasing.
All information is deemed reliable but not guaranteed accurate. Such Information being provided is for consumers' personal, non-commercial use and may not be used for any purpose other than to identify prospective properties consumers may be interested in purchasing.