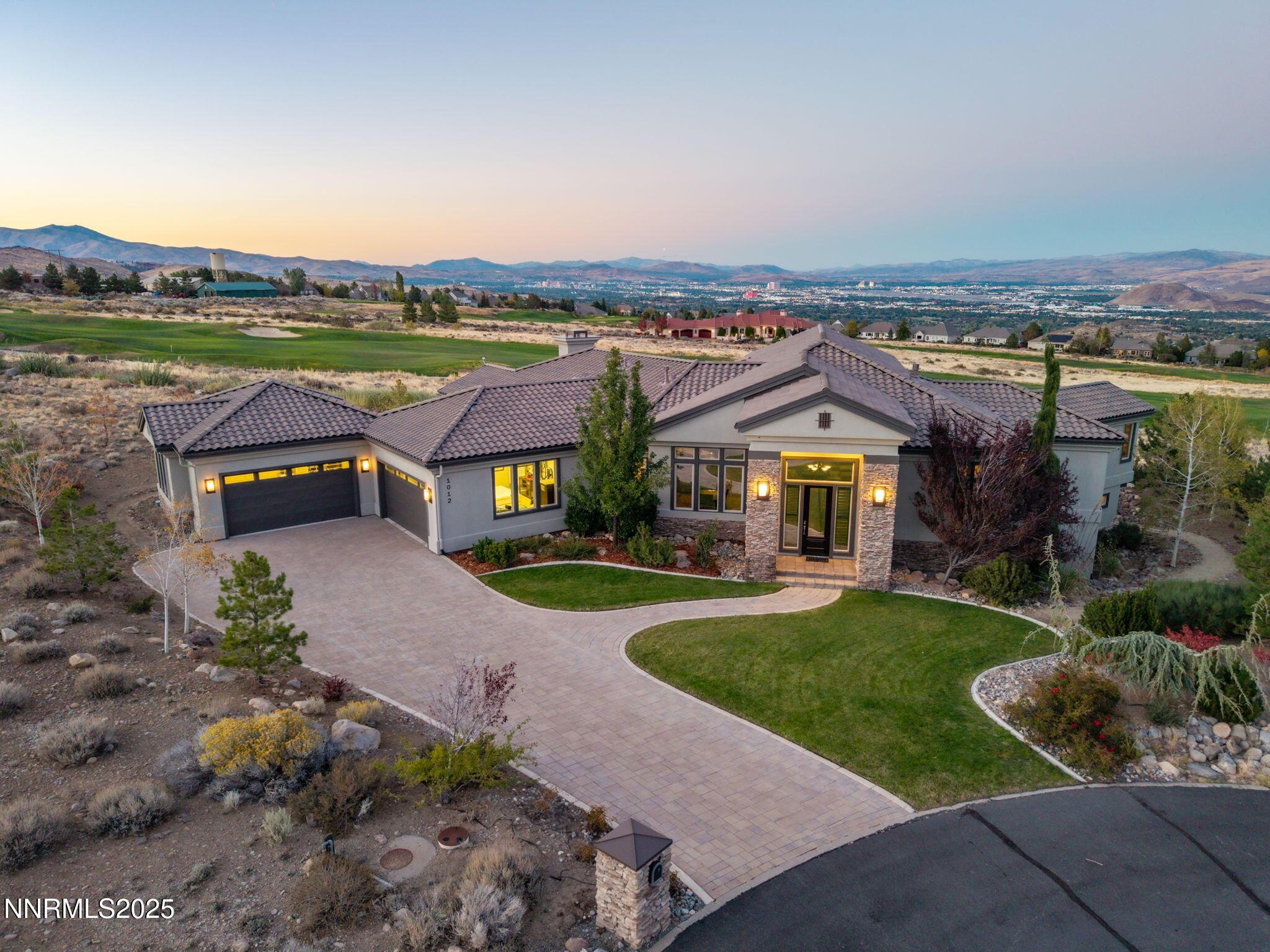1012 taos ranch court
Reno, NV 89511
5 BEDS 4-Full 1-Half BATHS
0.66 AC LOTResidential - Single Family

Bedrooms 5
Total Baths 5
Full Baths 4
Acreage 0.66
Status Off Market
MLS # 250056870
County Washoe
More Info
Category Residential - Single Family
Status Off Market
Acreage 0.66
MLS # 250056870
County Washoe
Perched at the end of a private cul-de-sac in Arrowcreek, 1012 Taos Lane offers panoramic city views and modern luxury in a tech-forward design. This 4,705 sqft 5-bedroom, 4.5-bath home features floor-to-ceiling windows, an open-concept layout, and a chef's kitchen with Sub-Zero, Thermador, and GE appliances, an espresso station, and a large island. The primary suite includes a spa-like bath with heated floors, a walk-in closet, fireplace, and private patio access. A second ensuite bedroom and dedicated office with its own bath are also on the main floor. Downstairs offers a spacious entertaining area with a wet bar, two bedrooms, a full bath, and patio access. Smart features include a tankless water heater, smart climate control, and built-in Electrolux central vacuum. A 4-car garage offers abundant storage. Enjoy refined living, unmatched views, and the lifestyle only Arrowcreek can provide.
Location not available
Exterior Features
- Construction Single Family
- Siding Pitched, Tile
- Exterior Barbecue Stubbed In, Rain Gutters
- Roof Pitched, Tile
- Garage Yes
- Garage Description Attached, Garage, Garage Door Opener
- Water Public
- Sewer Public Sewer
- Lot Description Corner Lot, Cul-De-Sac, Gentle Sloping, Landscaped, On Golf Course, Sprinklers In Front, Sprinklers In Rear
Interior Features
- Appliances Dishwasher, Disposal, Double Oven, Gas Cooktop, Microwave, Smart Appliance(s)
- Heating Forced Air, Natural Gas, Radiant Floor
- Cooling Central Air, Refrigerated
- Fireplaces 2
- Fireplaces Description Gas Log
- Year Built 2017
- Stories Two
Neighborhood & Schools
- Subdivision Arrowcreek 4B
- Elementary School Hunsberger
- Middle School Marce Herz
- High School Galena
Financial Information
- Parcel ID 152-142-03
- Zoning HDR


 All information is deemed reliable but not guaranteed accurate. Such Information being provided is for consumers' personal, non-commercial use and may not be used for any purpose other than to identify prospective properties consumers may be interested in purchasing.
All information is deemed reliable but not guaranteed accurate. Such Information being provided is for consumers' personal, non-commercial use and may not be used for any purpose other than to identify prospective properties consumers may be interested in purchasing.