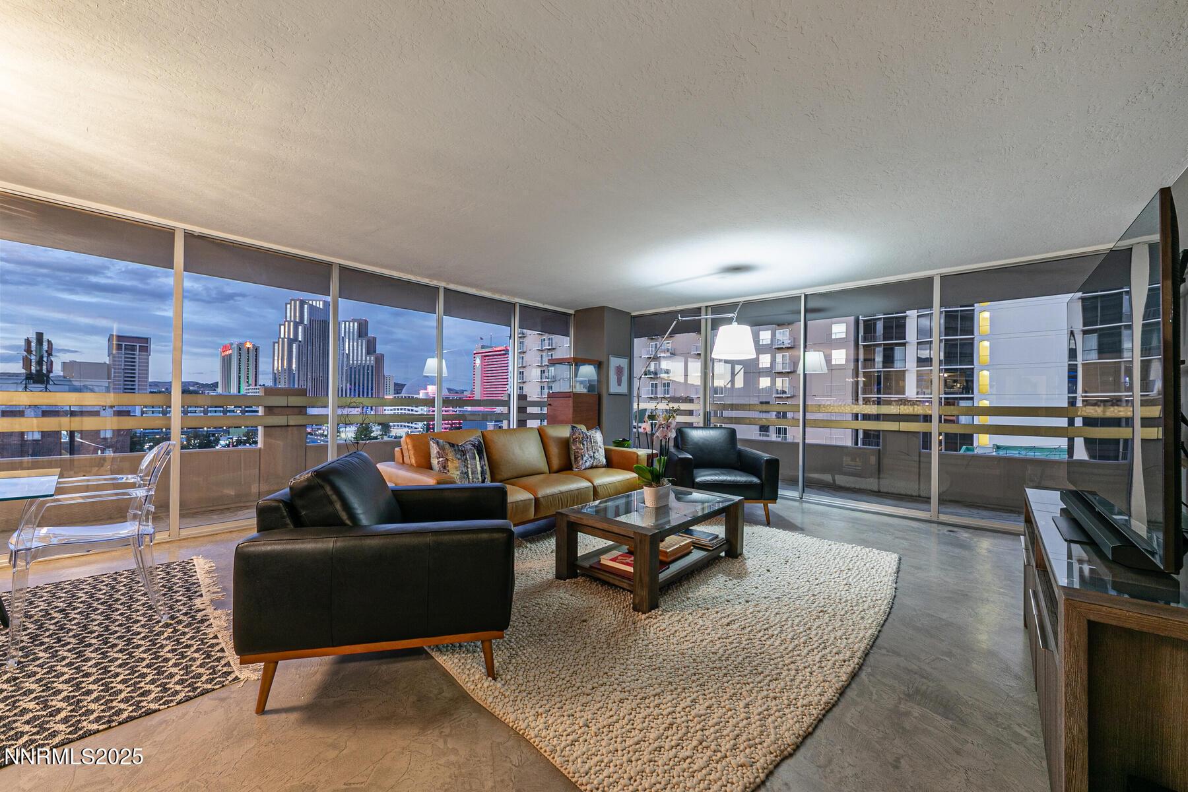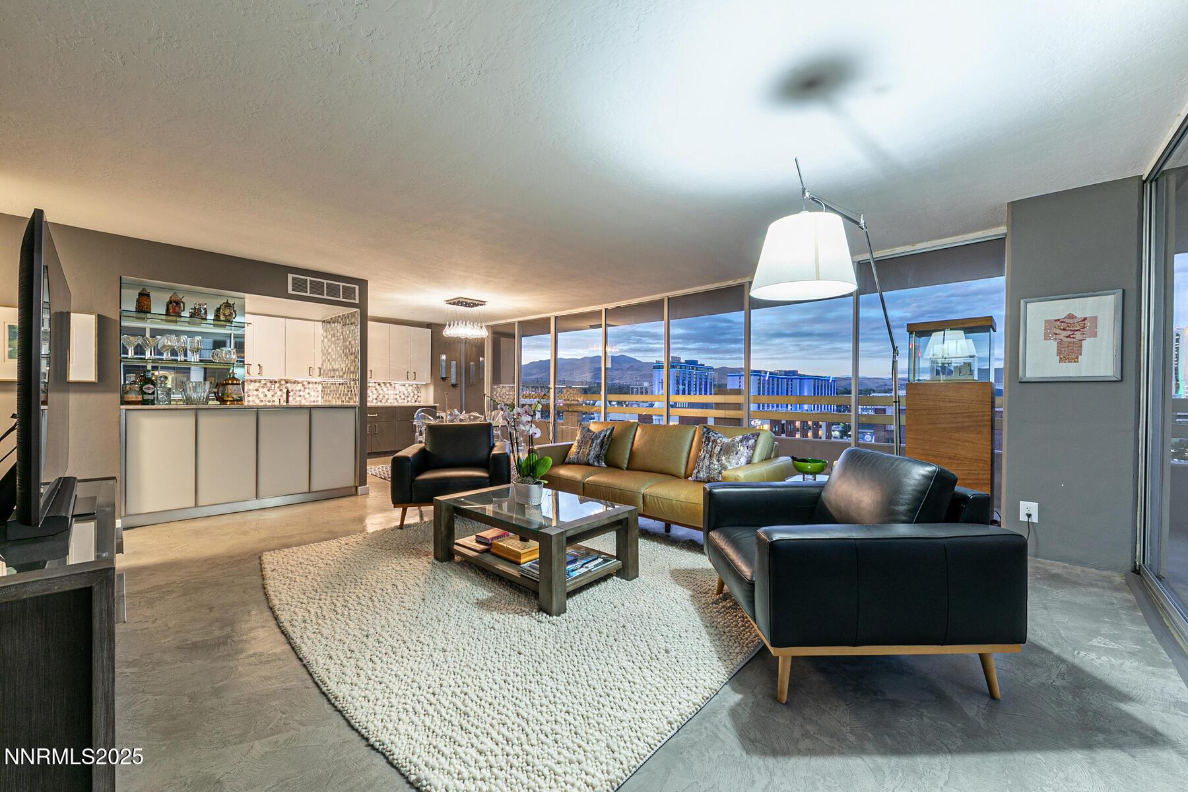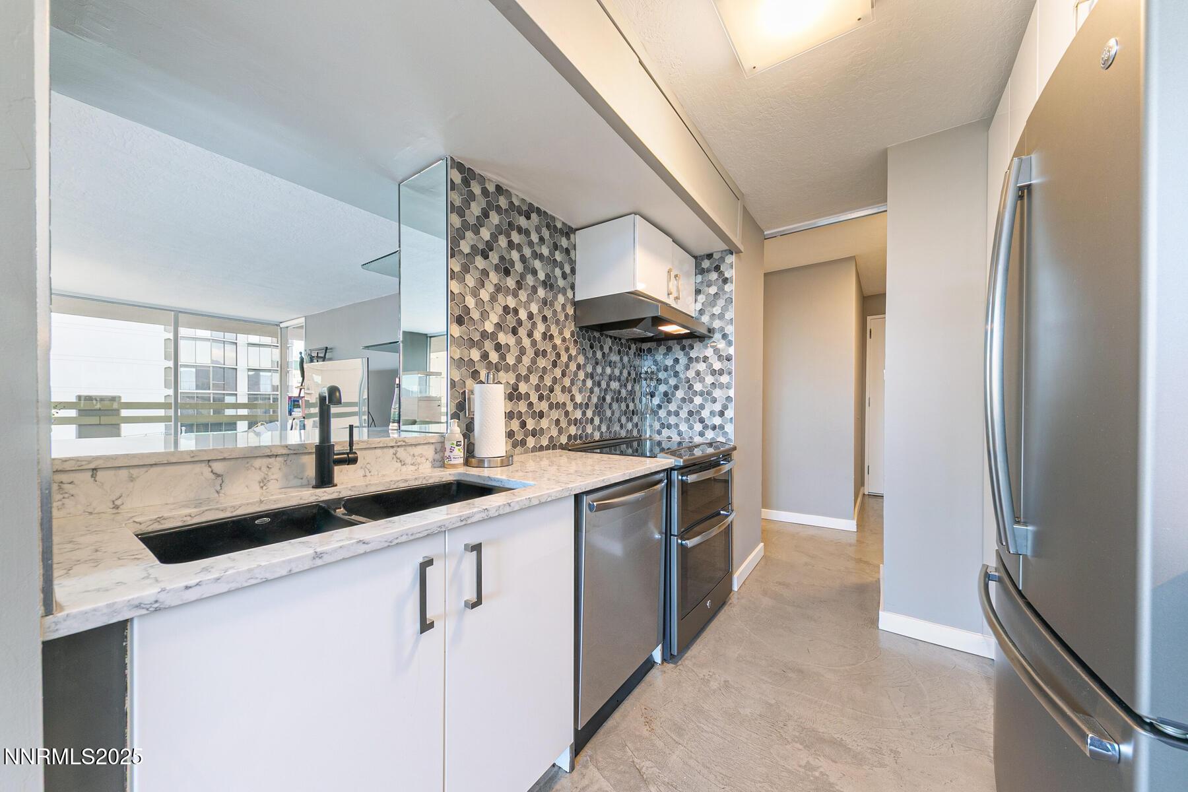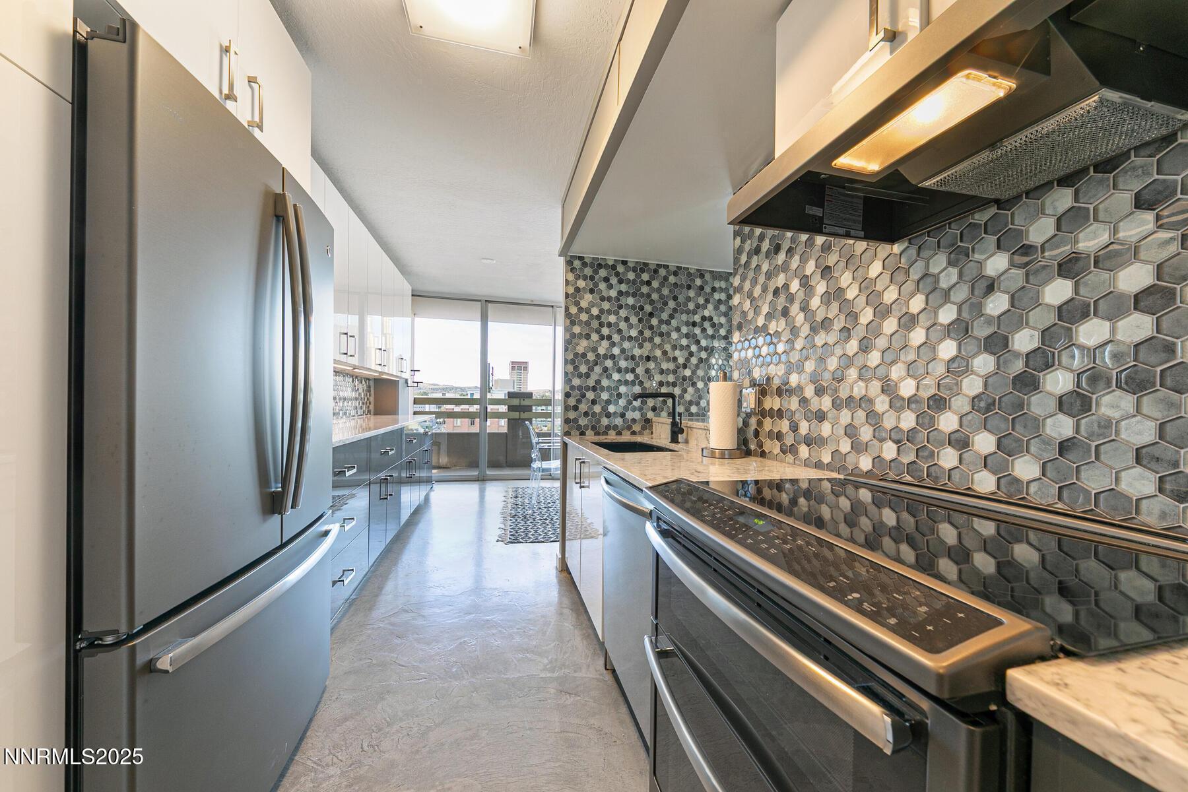Mountain Homes Realty
1-833-379-6393New Listing
100 n arlington avenue
Reno, NV 89501
$628,000
2 BEDS 2 BATHS
1,144 SQFT0.02 AC LOTResidential - Condo
New Listing




Bedrooms 2
Total Baths 2
Full Baths 2
Square Feet 1144
Acreage 0.03
Status Active
MLS # 250056933
County Washoe
More Info
Category Residential - Condo
Status Active
Square Feet 1144
Acreage 0.03
MLS # 250056933
County Washoe
Views, Views, and More Views! Welcome to your downtown Reno retreat in one of the city's most iconic and solidly built high-rises—a beautifully maintained 22-story concrete structure with wraparound decks and sweeping views of the city, river, and mountains. Watch the lights of downtown come alive at night or enjoy sunrise coffee while the Truckee River glistens below. Inside, this completely remodeled condo blends zen-contemporary style with comfort and functionality. The kitchen features a stylish tile backsplash, built-in cabinetry and bar, and all the essentials for the home chef. Every surface has been thoughtfully upgraded, and the home has been lovingly owner-occupied—never rented—and is truly turnkey. Building amenities include a recreation room with bar, pool table, and big-screen viewing area, a fully equipped gym with treadmills, stair machines, and free weights overlooking the skyline, plus a spa and sauna just an elevator ride away. Step outside and walk to the Riverwalk, Pioneer Center, Nevada Museum of Art, or summer concerts at the amphitheater—or simply enjoy the music from your patio. Exceptional dining options in every direction make city living effortless in this stunning downtown Reno home.
Location not available
Exterior Features
- Construction Condo
- Siding Flat
- Exterior Balcony
- Roof Flat
- Garage Yes
- Garage Description 1
- Water Public
- Sewer Public Sewer
Interior Features
- Appliances Dishwasher, Disposal, Electric Cooktop, Microwave, Oven, Smart Appliance(s)
- Heating Baseboard
- Cooling Central Air
- Living Area 1,144 SQFT
- Year Built 1966
- Stories One
Neighborhood & Schools
- Elementary School Hunter Lake
- Middle School Swope
- High School Reno
Financial Information
- Parcel ID 011-618-01
- Zoning MD-RD
Additional Services
Internet Service Providers
Listing Information
Listing Provided Courtesy of Compass
The data for this listing came from Northern Nevada Regional MLS
Listing data is current as of 10/17/2025.


 All information is deemed reliable but not guaranteed accurate. Such Information being provided is for consumers' personal, non-commercial use and may not be used for any purpose other than to identify prospective properties consumers may be interested in purchasing.
All information is deemed reliable but not guaranteed accurate. Such Information being provided is for consumers' personal, non-commercial use and may not be used for any purpose other than to identify prospective properties consumers may be interested in purchasing.