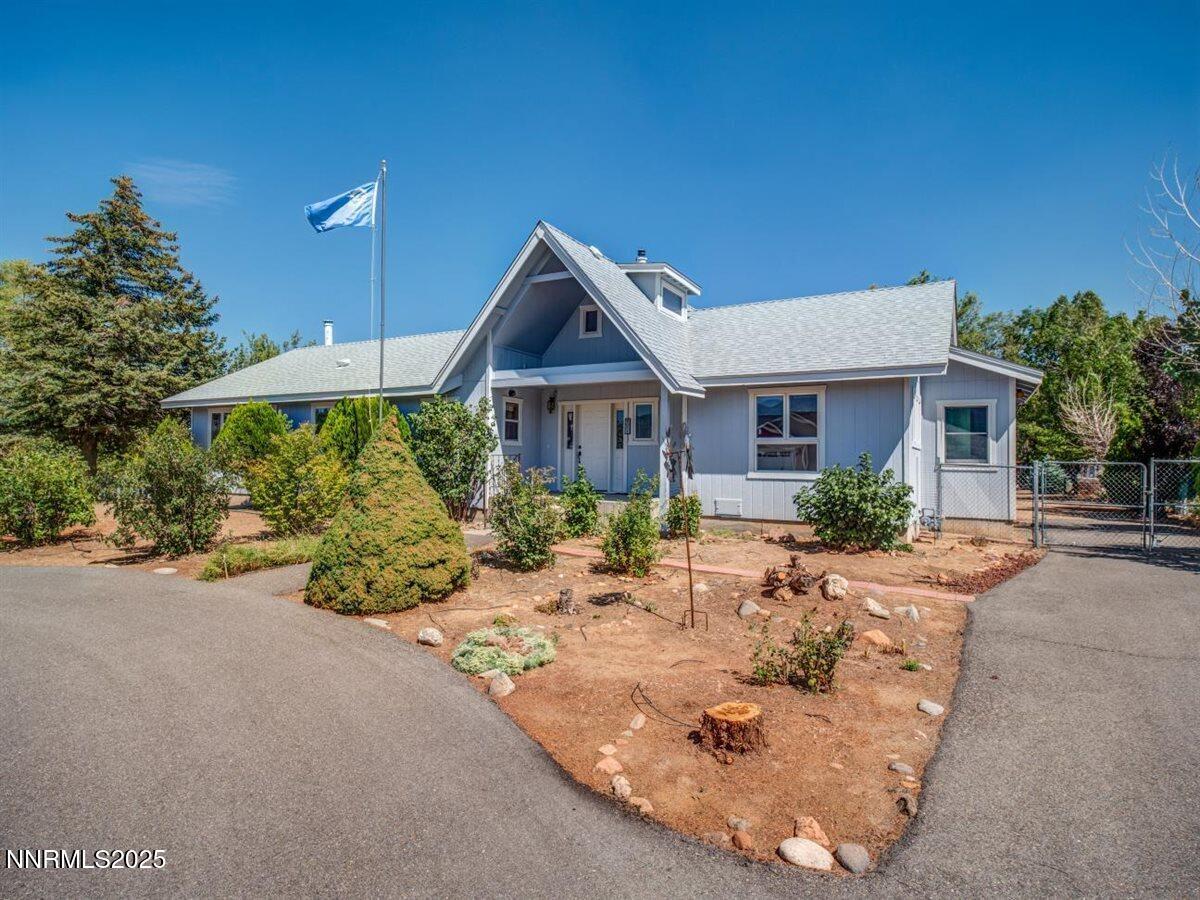971 arrowhead drive
Gardnerville, NV 89460
2 BEDS 2-Full BATHS
0.5 AC LOTResidential - Single Family

Bedrooms 2
Total Baths 2
Full Baths 2
Acreage 0.5
Status Off Market
MLS # 250055733
County Douglas
More Info
Category Residential - Single Family
Status Off Market
Acreage 0.5
MLS # 250055733
County Douglas
Owner designed and built situated on a .5 acre corner lot has a fresh coat of exterior paint. A family and dining room combination features warm knotty pine plank cathedral ceilings and a woodburning stove. The entry way has a pellet stove which warms the adjoining kitchen area. There was no skimping on kitchen cabinets; and there is a handy pass-through window to the dining and family rooms. The primary bedroom has a doorway to a private sunny room approx. 5X 11 for possible office, small crafts room or a private 'getaway' room. A partial basement offers additional storage and houses the furnace and water heater with easy crawl space access. The detached 1188 sf RV Garage has a 2 car bay next to the large RV bay which could house 2 cars piggyback. A storage room above the garage is accessed by a separate stairway. Roof is approximately 8 yrs old. There is a livestock overlay with which the county will allow one horse on this property. Please note that this home is being sold AS IS.
Location not available
Exterior Features
- Construction Single Family
- Siding Composition, Pitched
- Exterior RV Hookup
- Roof Composition, Pitched
- Garage Yes
- Garage Description 4
- Water Public
- Sewer Public Sewer
- Lot Description Corner Lot, Level, Sprinklers In Front
Interior Features
- Appliances Dishwasher, Disposal, Dryer, Gas Range, Refrigerator, Washer
- Heating Fireplace(s), Forced Air, Natural Gas
- Year Built 1988
- Stories One
Neighborhood & Schools
- Subdivision Gardnerville Ranchos
- Elementary School Meneley
- Middle School Carson Valley
- High School Douglas
Financial Information
- Parcel ID 122016510031
- Zoning SFR


 All information is deemed reliable but not guaranteed accurate. Such Information being provided is for consumers' personal, non-commercial use and may not be used for any purpose other than to identify prospective properties consumers may be interested in purchasing.
All information is deemed reliable but not guaranteed accurate. Such Information being provided is for consumers' personal, non-commercial use and may not be used for any purpose other than to identify prospective properties consumers may be interested in purchasing.