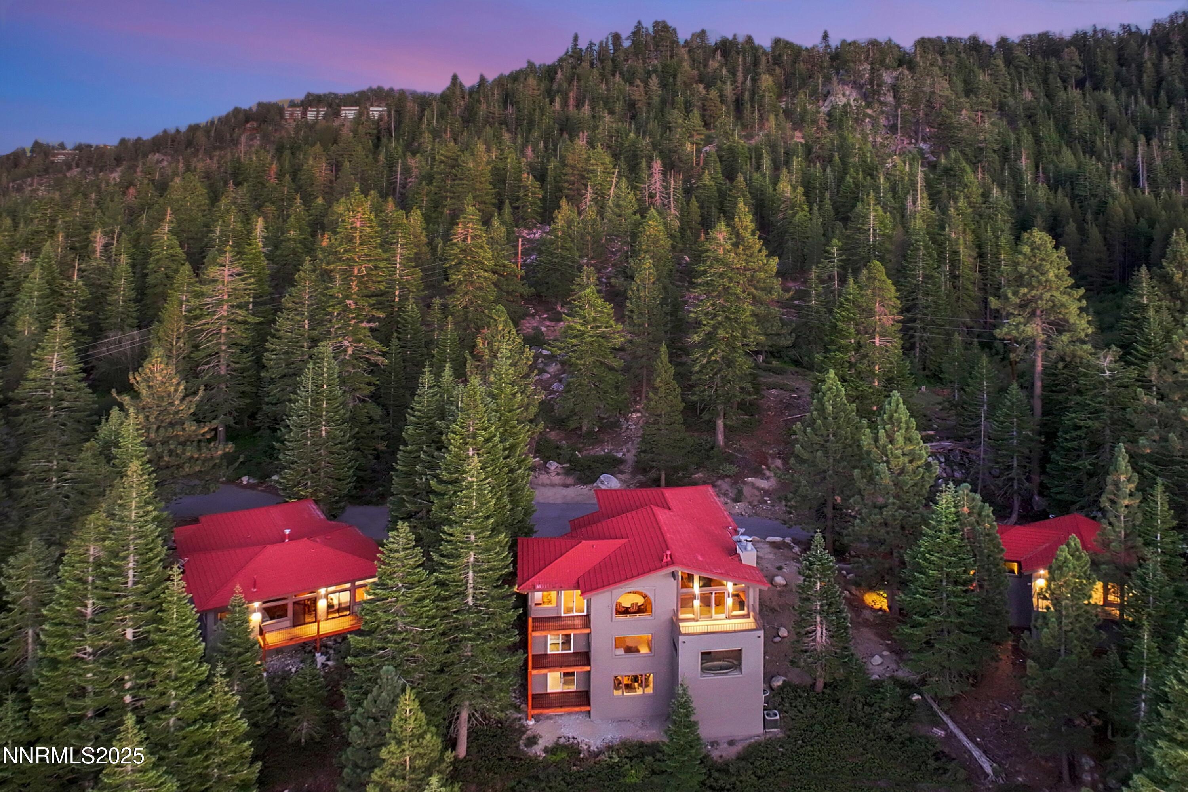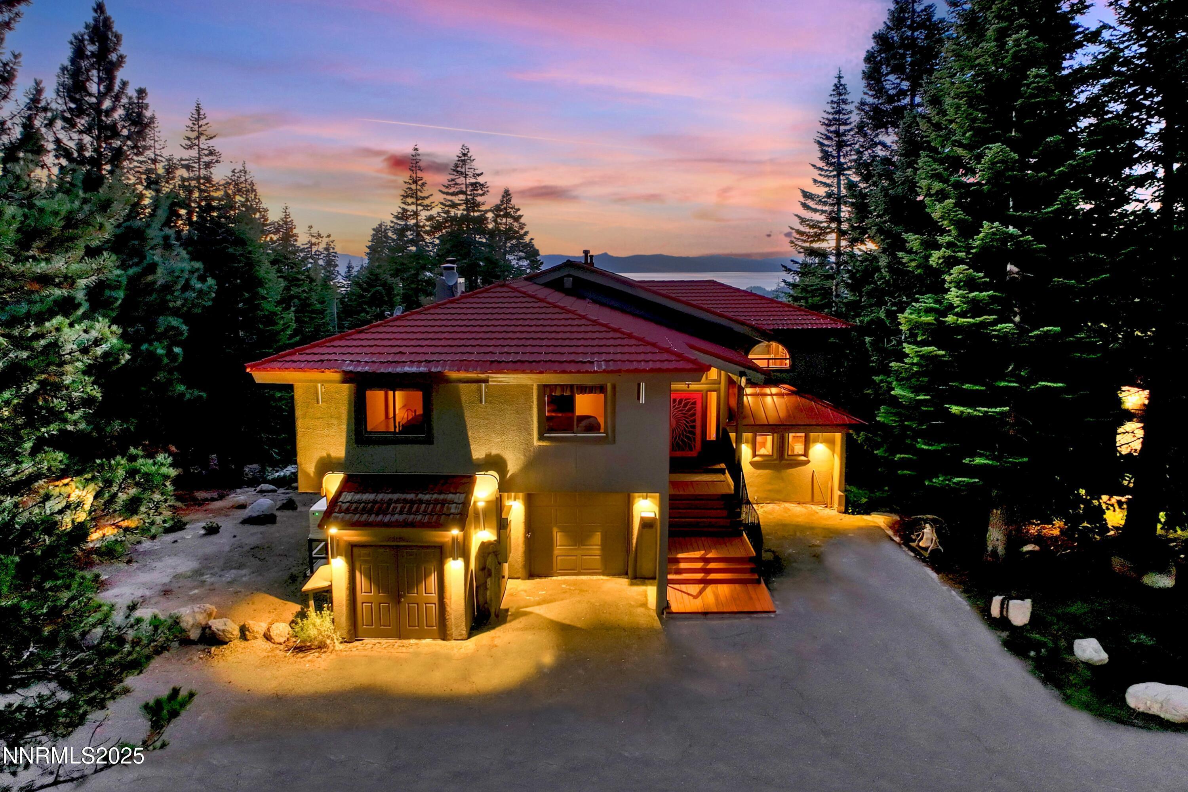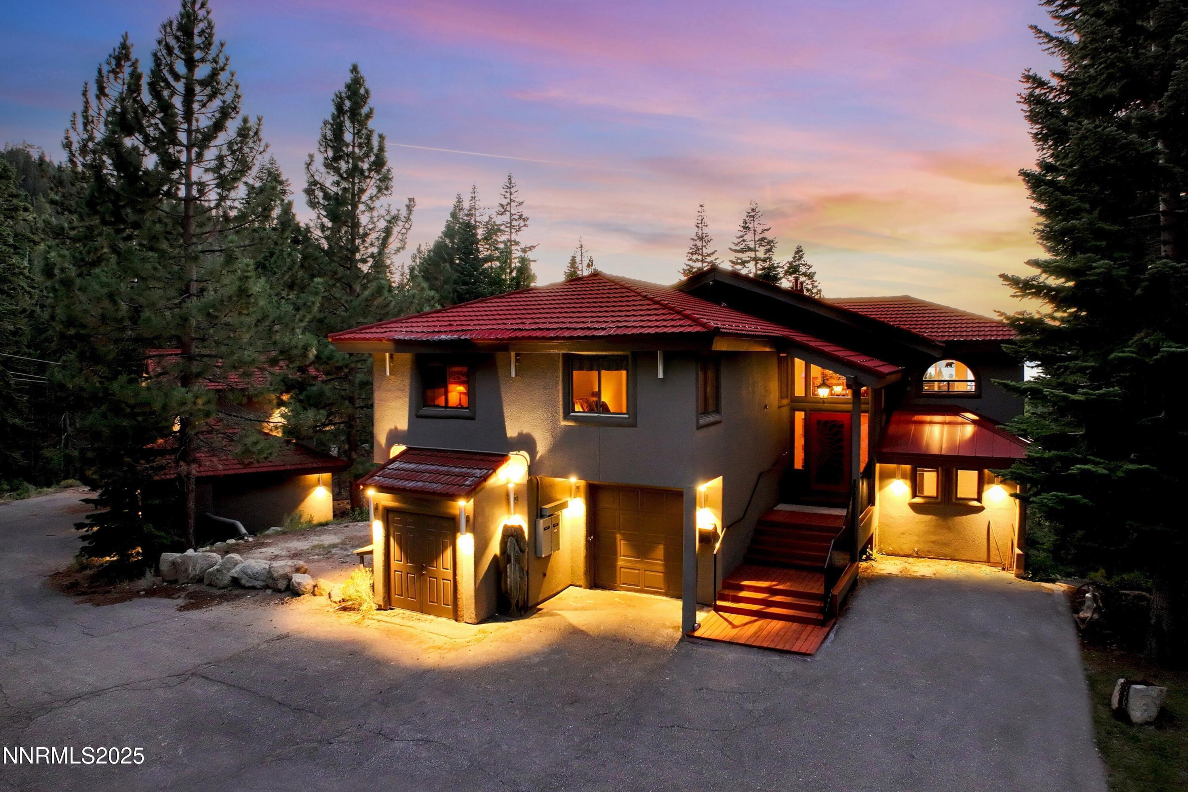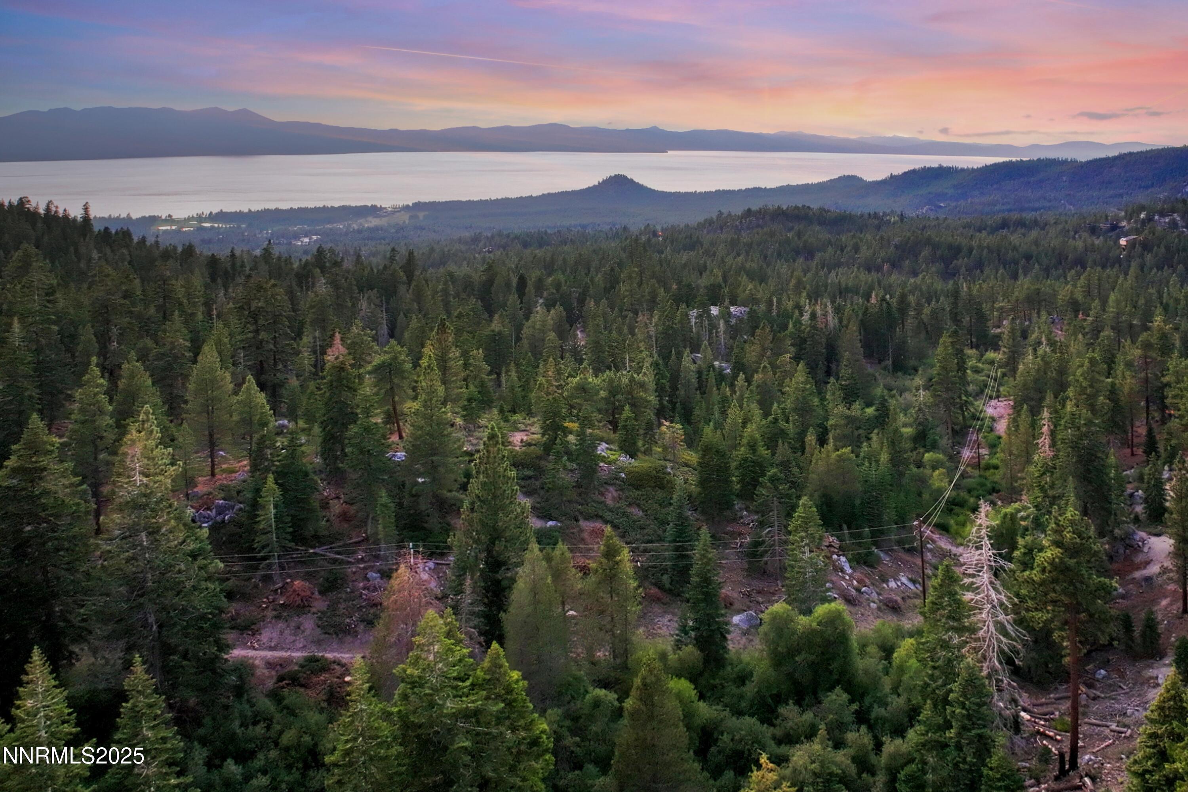Mountain Homes Realty
1-833-379-6393130 granite crest drive
Stateline, NV 89449
$7,880,000
8 BEDS 7 BATHS
6,438 SQFT3.27 AC LOTResidential - Single Family




Bedrooms 8
Total Baths 7
Full Baths 7
Square Feet 6438
Acreage 3.28
Status Active
MLS # 250056188
County Douglas
More Info
Category Residential - Single Family
Status Active
Square Feet 6438
Acreage 3.28
MLS # 250056188
County Douglas
At the edge of Heavenly's Boulder Lodge parking lot, where a discreet paved road vanishes into the forest, lies one of Lake Tahoe's most private and extraordinary estates. Virtually unknown to the public, this rare compound is as secluded as they come—so hidden that most people don't even know it exists. Behind a stone gate, the drive meanders nearly a mile through towering pines before revealing a setting unlike any other. Spanning over 3.2 acres across two parcels, the property encompasses three separate structures and borders endless National Forest land, with Edgewood Creek flowing nearby and the Tahoe Rim Trail just steps away. While wrapped in privacy, the location is uniquely central—just below Heavenly Ski Resort (with potential ski-in access from out-of-bounds terrain) and minutes to the lake, Edgewood Golf Course, and Stateline's amenities. The centerpiece is the main residence, a three-story, 4,000+ sq. ft. architectural retreat with commanding lake views. Its great room is a showstopper, with vaulted ceilings, exposed beams enhanced by backlighting, bamboo floors, and a massive stone fireplace—all framing sweeping panoramas of Tahoe. Four bedrooms (including two suites) and four full baths are complemented by a mid-level family room, three fireplaces, and a versatile lower-level office with custom built-ins that could easily transition into a bedroom, theater, or gaming space. A series of rear decks stretch across the rear of the property, designed for entertaining against the backdrop of Tahoe sunsets. The detached ~1,200 sq. ft. guest house offers complete independence with its own two-car garage, two bedrooms (one ensuite), two full baths, and a full kitchen, dining area, and living room. Multiple decks invite guests to enjoy the views in privacy. A third structure houses a ~1,000 sq. ft. caretaker's apartment with one bedroom suite, full kitchen, dining, and living areas. Covered stairs lead to its entry, while the unit itself is perched above a five-car garage—perfect for car collections, boats, or Tahoe's essential toys. All three dwellings feature recently painted stucco exteriors, durable metal roofs, and a design that emphasizes longevity and low maintenance. Expansive asphalt parking areas provide ample space for RVs, trailers, and gatherings of any size. This is not just a property—it's a legacy compound, a private hideaway of scale and stature rarely seen in Lake Tahoe. 130-140 Granite Crest stands as a once-in-a-generation opportunity to own a true hidden estate in the Basin.
Location not available
Exterior Features
- Construction Single Family
- Siding Metal, Pitched
- Exterior None
- Roof Metal, Pitched
- Garage Yes
- Garage Description Additional Parking, Attached, Garage, Garage Door Opener, RV Access/Parking
- Water Public
- Sewer Public Sewer
- Lot Description Greenbelt, Sloped Down
Interior Features
- Appliances Dishwasher, Disposal, Dryer, Electric Oven, Gas Cooktop, Microwave, Refrigerator, Washer
- Heating Forced Air, Natural Gas
- Fireplaces 4
- Fireplaces Description Gas, Insert, Wood Burning
- Living Area 6,438 SQFT
- Year Built 1988
- Stories Three Or More
Neighborhood & Schools
- Elementary School Zephyr Cove
- Middle School Whittell High School - Grades 7 + 8
- High School Whittell - Grades 9-12
Financial Information
- Parcel ID 1319-30-101-001
- Zoning SF
Additional Services
Internet Service Providers
Listing Information
Listing Provided Courtesy of Compass
The data for this listing came from Northern Nevada Regional MLS
Listing data is current as of 02/02/2026.


 All information is deemed reliable but not guaranteed accurate. Such Information being provided is for consumers' personal, non-commercial use and may not be used for any purpose other than to identify prospective properties consumers may be interested in purchasing.
All information is deemed reliable but not guaranteed accurate. Such Information being provided is for consumers' personal, non-commercial use and may not be used for any purpose other than to identify prospective properties consumers may be interested in purchasing.