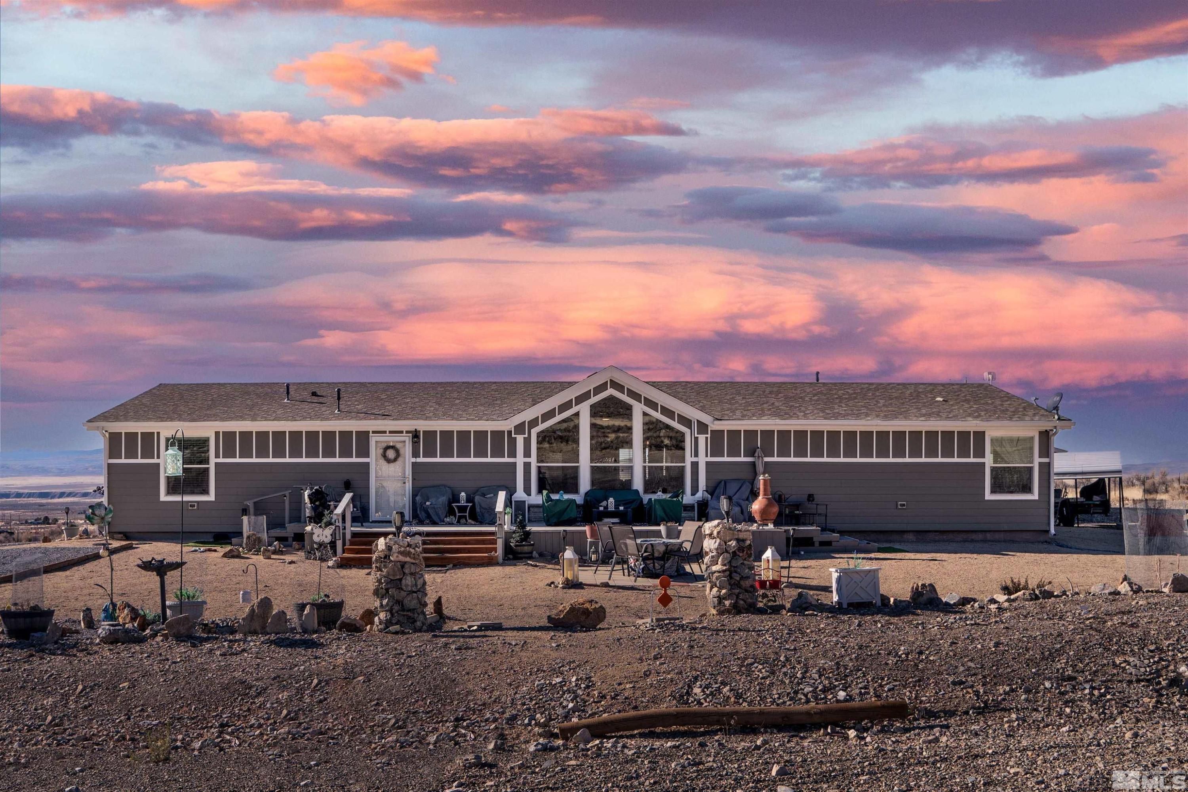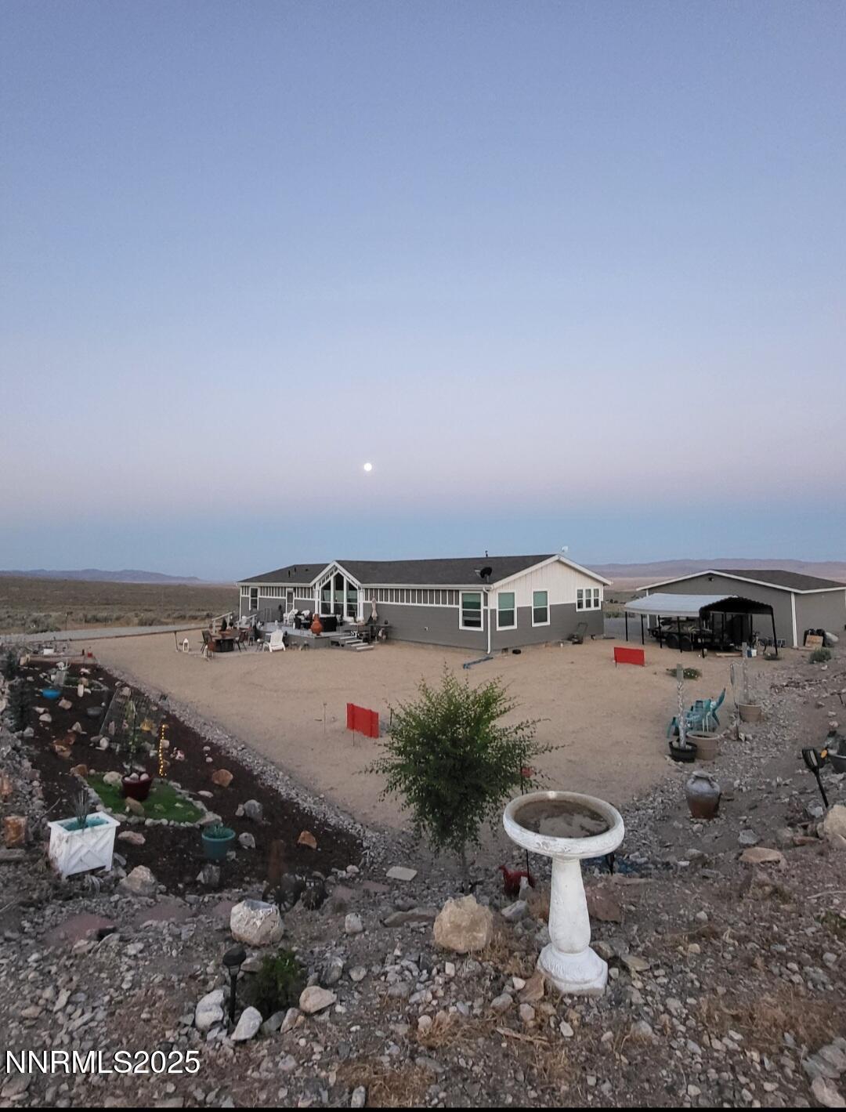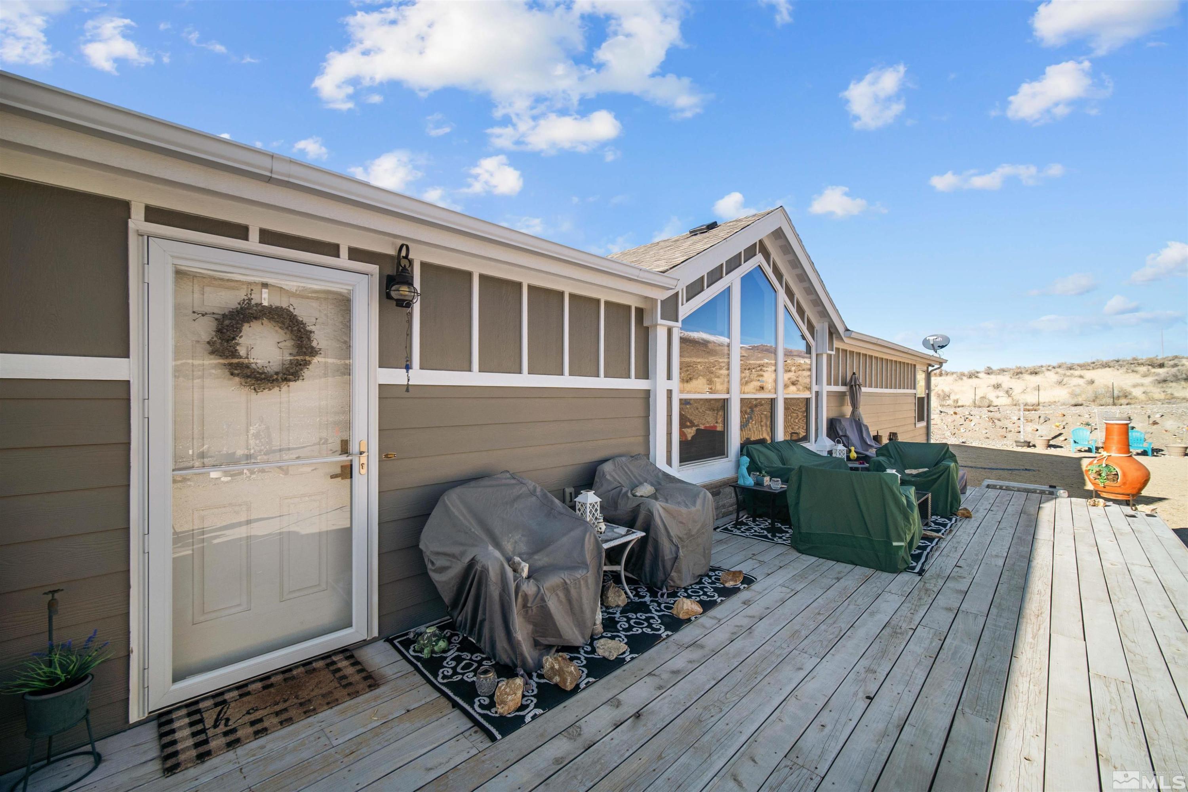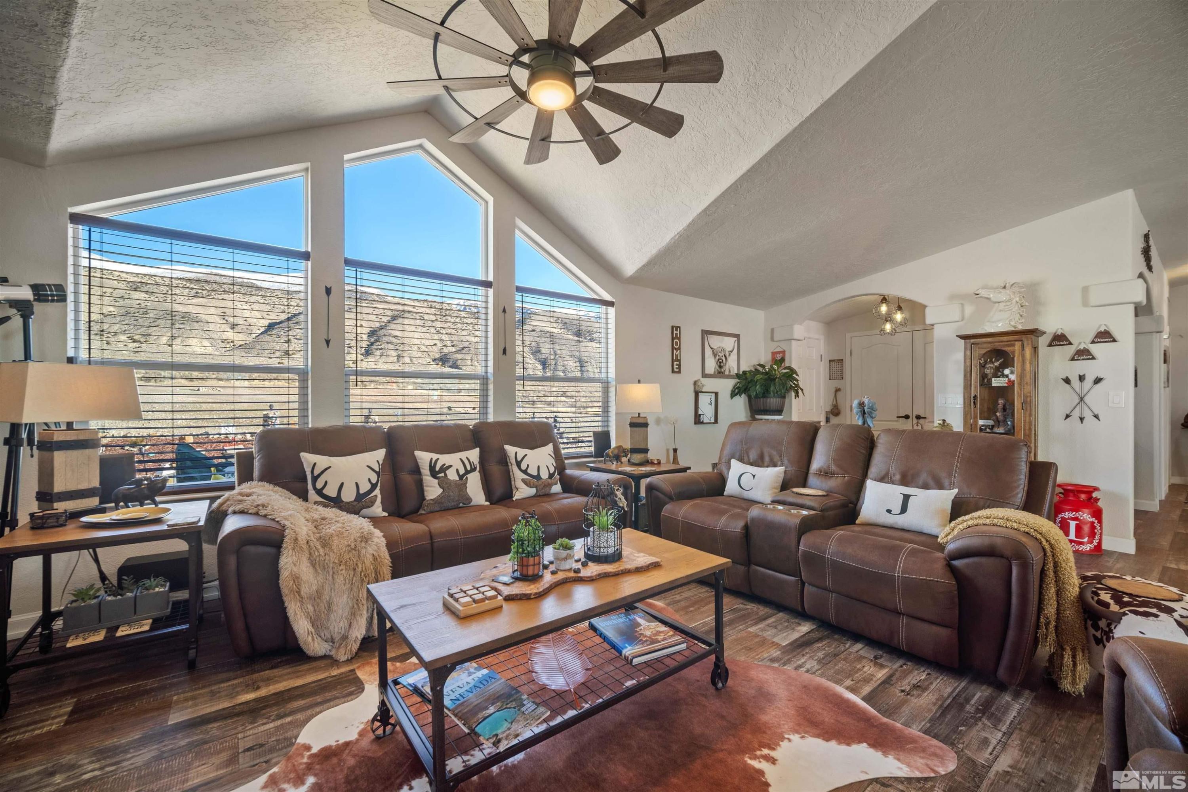Mountain Homes Realty
1-833-379-639312710 carson drive
Lovelock, NV 89419
$456,099
3 BEDS 2 BATHS
2,242 SQFT2.5 AC LOTResidential - Single Family




Bedrooms 3
Total Baths 2
Full Baths 2
Square Feet 2242
Acreage 2.5
Status Active
MLS # 250000720
County Pershing
More Info
Category Residential - Single Family
Status Active
Square Feet 2242
Acreage 2.5
MLS # 250000720
County Pershing
** SELLER OFFERED INCENTIVES AVAILABLE** Immaculate 2242 SF Kit West Custom Home in Rye Patch: 3-bedroom 2-bath 4-car garage and carport on 2.5-acre property. Shows like a model home. The trap windows in the front of the house boast amazing close-up views of Star Peak Mountains. The home offers customizations as well as many upgrades including the Neem package (NV energy efficient Manufactured home program). With fiber cement lap siding and dual pane windows with advanced low E coverage, 2 Large decks for entertaining or relaxing and stargazing., Inside boasts an expansive great room, large dining area, split bedrooms, and a master with a barn door and upgraded shower. The open floor plan includes an extra-large kitchen island, farm sink, Hydroviv filter, and smugglers pantry. Outside features desert landscaping, cameras, gutters, horse shoe pit, solar gate, and fencing. Perfect horse property near recreation and Rye Patch Reservoir. Humboldt River Ranch Association is the HOA. HRRA membership includes resort access with cabins, RV sites, and facilities near the Humboldt River. 110 outlets for an RV and the high end refrigerator stays with the home!
Location not available
Exterior Features
- Construction Single Family
- Siding Composition, Pitched, Shingle
- Exterior None
- Roof Composition, Pitched, Shingle
- Garage Yes
- Garage Description 4
- Water Private, Well
- Sewer Septic Tank
- Lot Description Gentle Sloping, Landscaped, Open Lot, Sloped Down
Interior Features
- Appliances Dishwasher, Electric Cooktop, Microwave, Oven, None
- Heating Electric
- Cooling Central Air, Electric, Refrigerated
- Living Area 2,242 SQFT
- Year Built 2021
Neighborhood & Schools
- Subdivision Humboldt District
- Elementary School Lovelock
- Middle School Pershing
- High School Pershing
Financial Information
- Parcel ID 010-322-07
- Zoning LDS
Additional Services
Internet Service Providers
Listing Information
Listing Provided Courtesy of Real Broker LLC
The data for this listing came from Northern Nevada Regional MLS
Listing data is current as of 09/17/2025.


 All information is deemed reliable but not guaranteed accurate. Such Information being provided is for consumers' personal, non-commercial use and may not be used for any purpose other than to identify prospective properties consumers may be interested in purchasing.
All information is deemed reliable but not guaranteed accurate. Such Information being provided is for consumers' personal, non-commercial use and may not be used for any purpose other than to identify prospective properties consumers may be interested in purchasing.