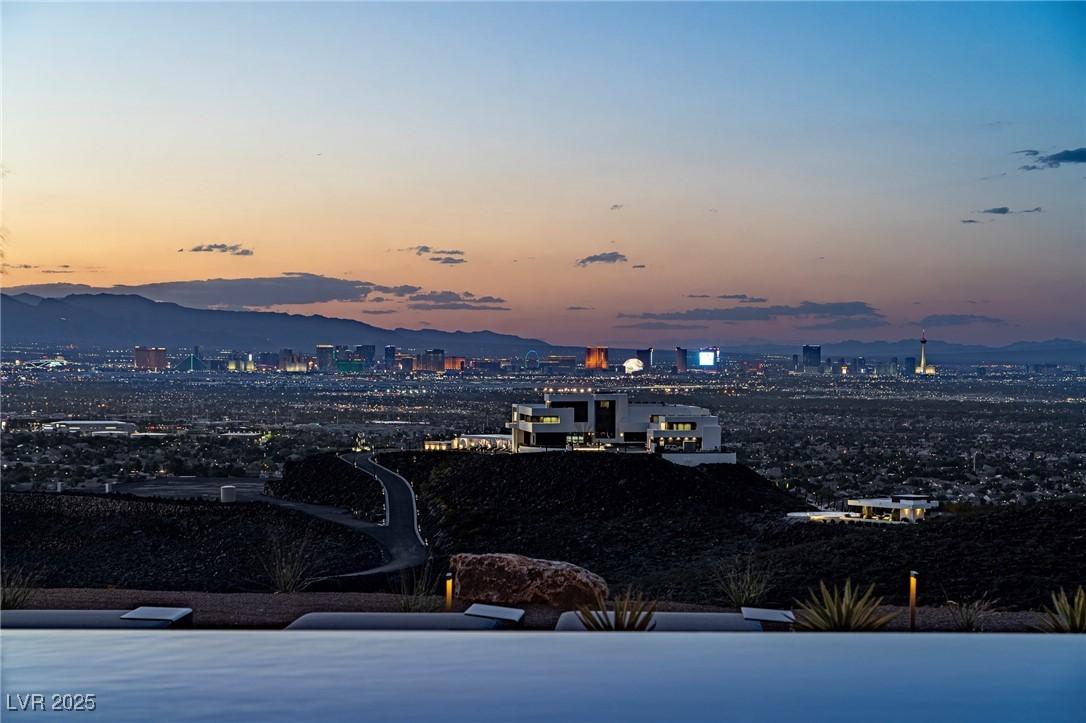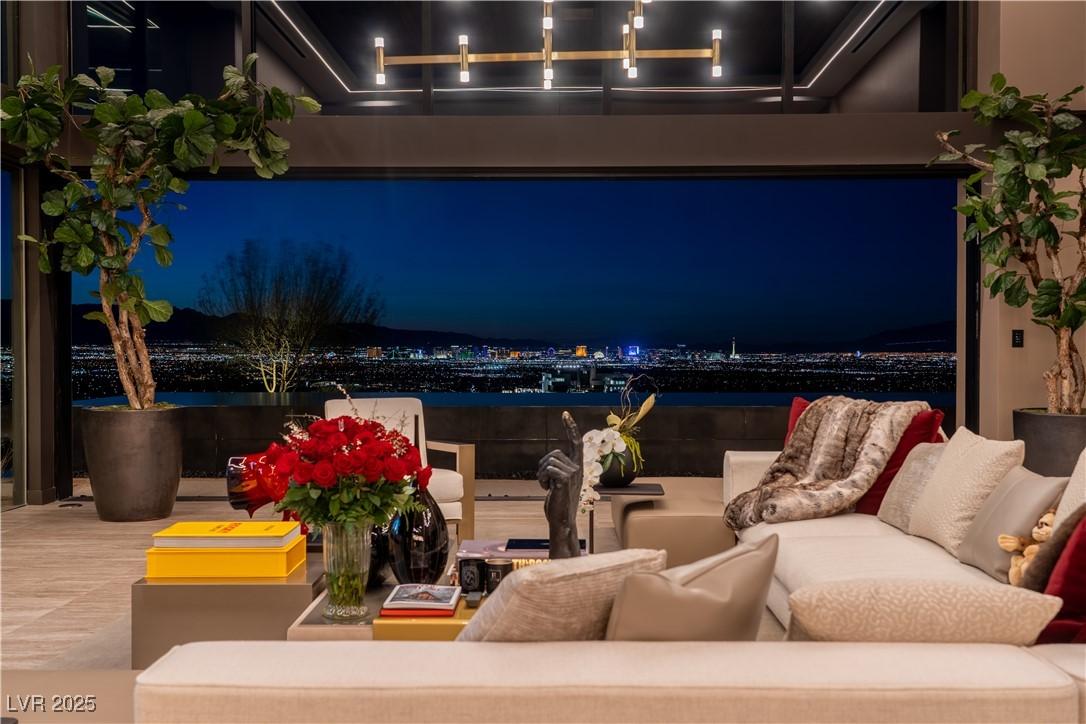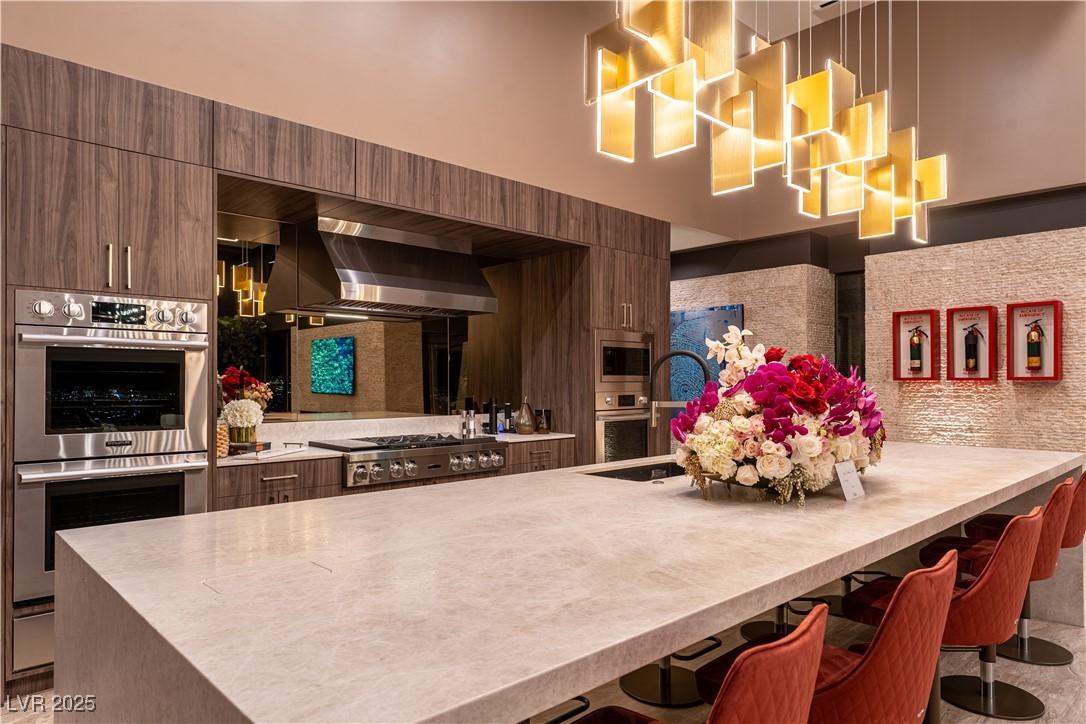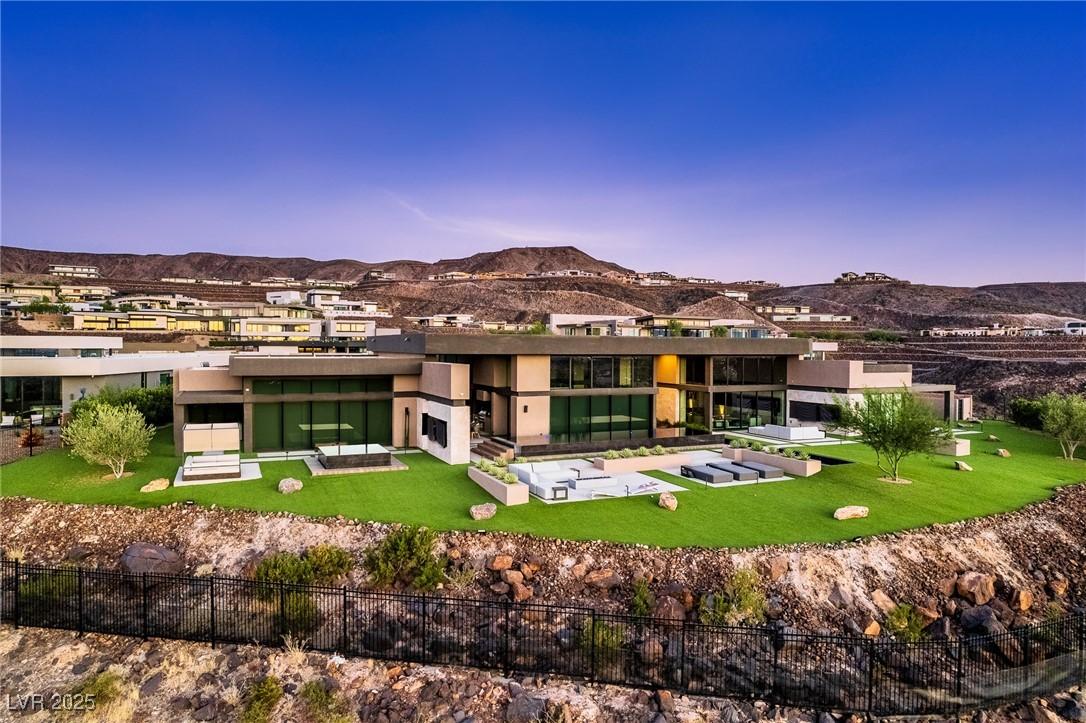Mountain Homes Realty
1-833-379-6393720 dragon peak drive
Henderson, NV 89012
$19,500,000
5 BEDS 5-Full 2-Half BATHS
8,954 SQFT0.91 AC LOTResidential - Single Family




Bedrooms 5
Total Baths 7
Full Baths 5
Square Feet 8954
Acreage 0.91
Status Active
MLS # 2694374
County Clark
More Info
Category Residential - Single Family
Status Active
Square Feet 8954
Acreage 0.91
MLS # 2694374
County Clark
STRATA–by Blue Heron, a Trophy Estate sitting at the Top of The Hill on the most premier, privately gated, wrap around cul-de-sac lot with breathtaking VIEWS from every room! This Triple Gated, Single Level, Bright and Open Architecturally Stunner, offers 8,954 Ft. Designed by T. Jones w/2,409 Ft. of luxury outdoor living spaces. Enjoy a front row seats to Sweeping Wrap around Strip, City & Mountain Views. A Statement, Modern Entrance w/Water Feature and Porte-Cochere, Elevated Office w/ Strip views, Gym, 3 Wet Bars, Game/Sports Room with Golf Simulator, Hair Salon, Media Room, Indoor–Outdoor Dining, Temp. Controlled Wine Wall, and a Dream Kitchen, with an entire Butler's Kitchen! Primary Suite w/Retreat, Huge Dressing Rooms, Spa Bath, Steam & Outdoor Showers, & Garden Lanai. All En-Suites with Walk-ins and Patios. Huge Automated Pocket Glass Walls, Oversized, Pools, Lap Pool, Private Spa, Wet-deck, Fire Lounges, Water Features, Full Outdoor Kitchen, & Outdoor Living Rooms with 14 TVs.
Location not available
Exterior Features
- Style OneStory
- Construction Single Family
- Exterior BuiltInBarbecue, Barbecue, CircularDriveway, Courtyard, Patio, PrivateYard, SprinklerIrrigation
- Roof Flat
- Garage Yes
- Garage Description Attached, Garage, InsideEntrance, Private, RvGated, RvAccessParking
- Water Public
- Sewer PublicSewer
- Lot Description QuarterToOneAcre, DripIrrigationBubblers, DesertLandscaping, Landscaped
Interior Features
- Appliances BuiltInGasOven, DoubleOven, Dryer, Dishwasher, GasCooktop, Disposal, Microwave, Refrigerator, WineRefrigerator, Washer
- Heating Gas, MultipleHeatingUnits
- Cooling CentralAir, Electric, TwoUnits
- Fireplaces 3
- Fireplaces Description Gas, GreatRoom, PrimaryBedroom, Outside
- Living Area 8,954 SQFT
- Year Built 2023
Neighborhood & Schools
- Subdivision Macdonald Highlands Planning Area 7-Phase 2B
- Elementary School Vanderburg, John C.,Vanderburg, John C.
- Middle School Miller Bob
- High School Foothill
Financial Information
- Parcel ID 178-28-818-015
Additional Services
Internet Service Providers
Listing Information
Listing Provided Courtesy of The Agency Las Vegas
The data for this listing came from the Greater Las Vegas Association of Realtors MLS
Listing data is current as of 12/20/2025.


 All information is deemed reliable but not guaranteed accurate. Such Information being provided is for consumers' personal, non-commercial use and may not be used for any purpose other than to identify prospective properties consumers may be interested in purchasing.
All information is deemed reliable but not guaranteed accurate. Such Information being provided is for consumers' personal, non-commercial use and may not be used for any purpose other than to identify prospective properties consumers may be interested in purchasing.