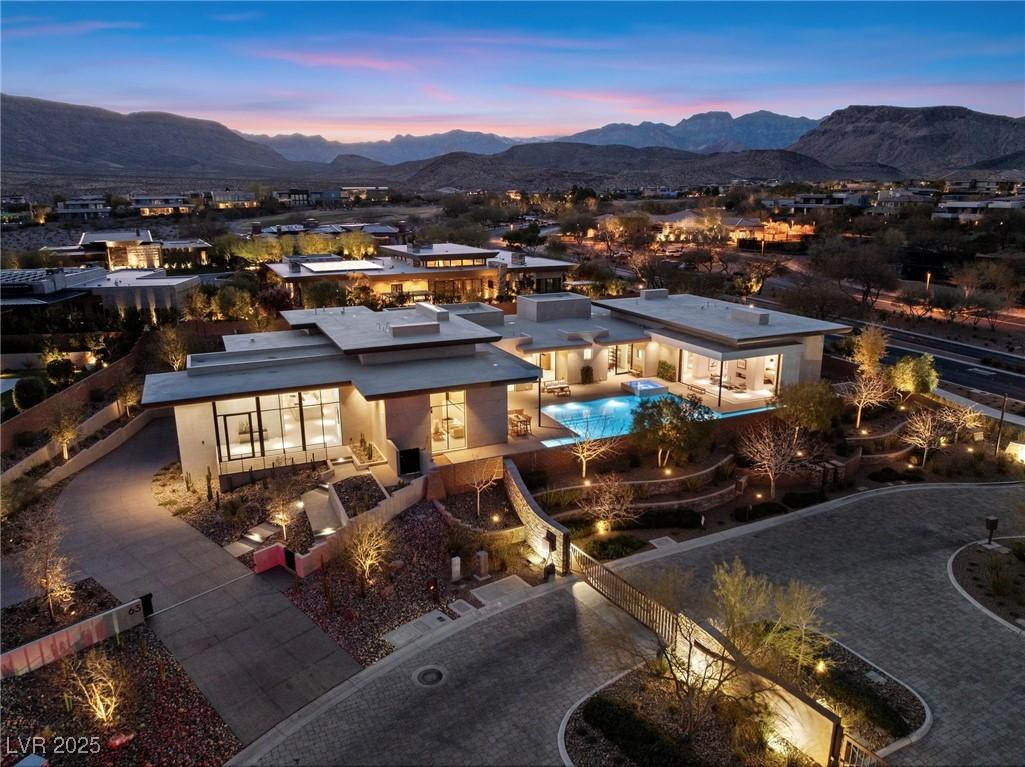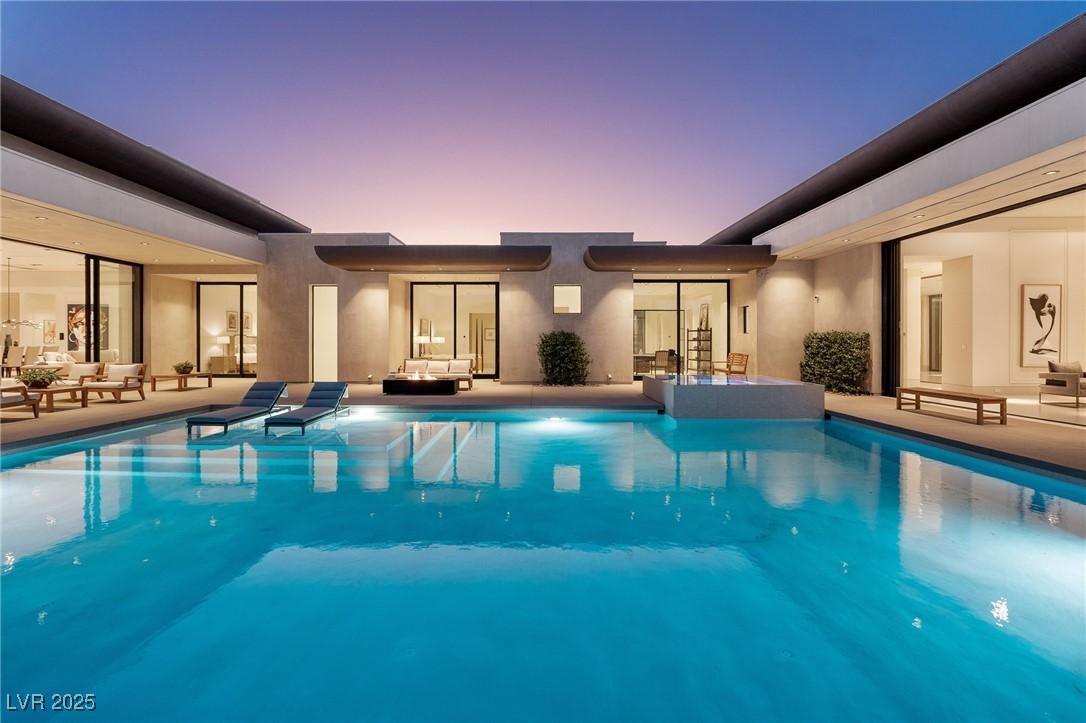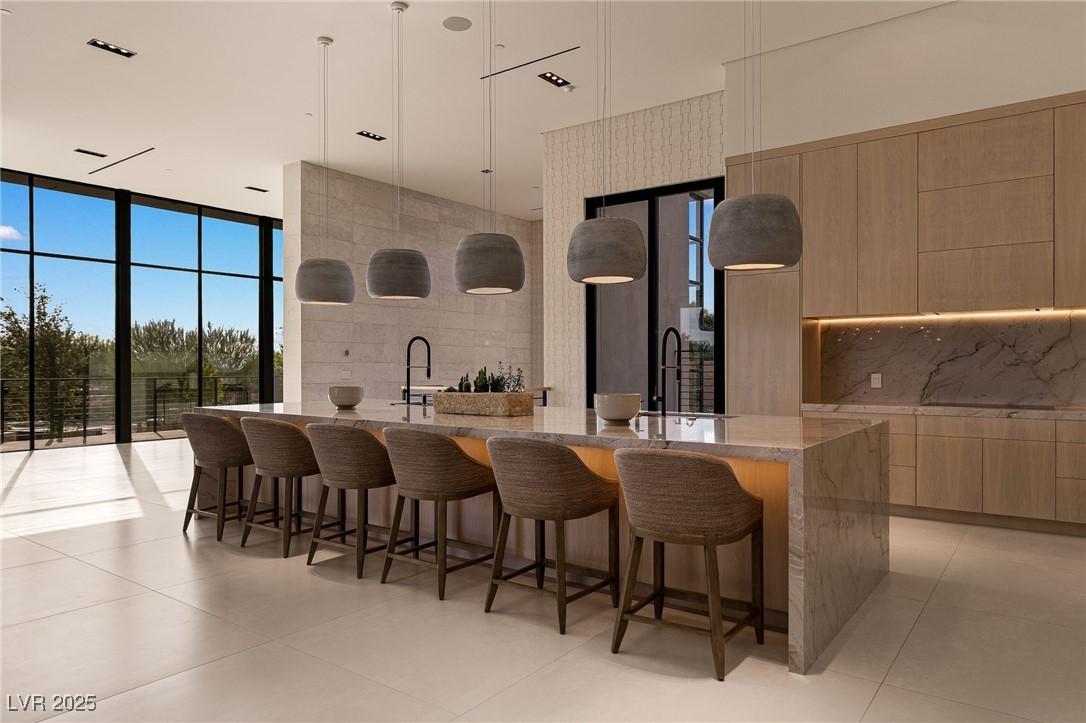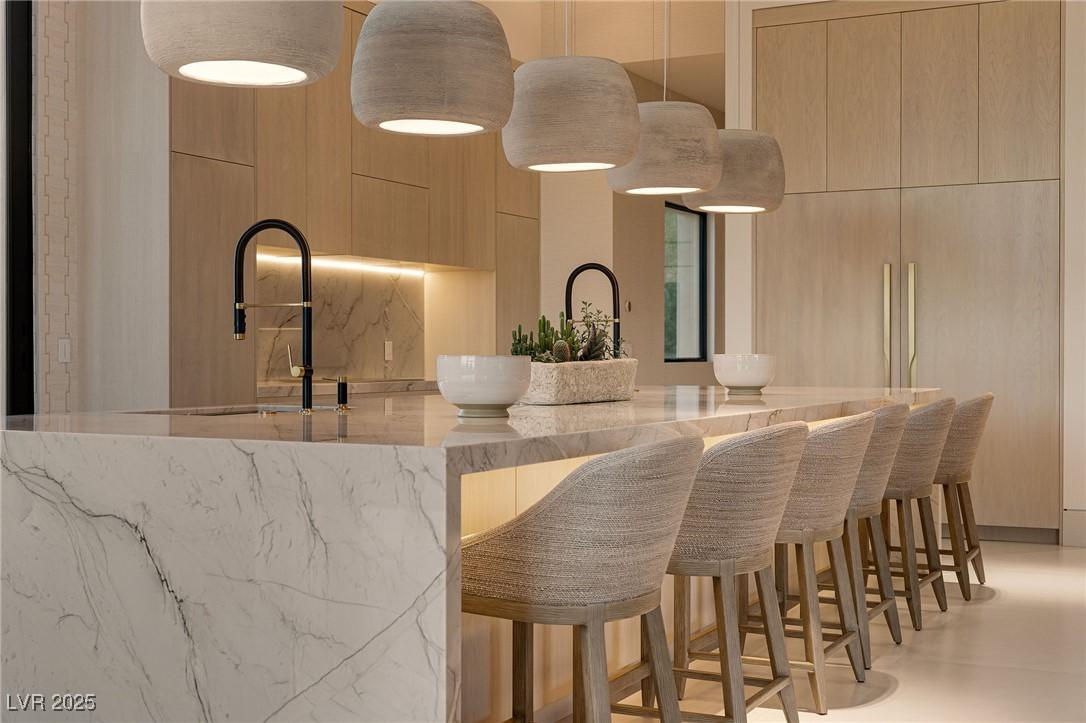Mountain Homes Realty
1-833-379-639363 midnight sky drive
Las Vegas, NV 89135
$14,250,000
6 BEDS 2-Full 2-Half 4-¾ BATHS
9,796 SQFT0.73 AC LOTResidential - Single Family




Bedrooms 6
Total Baths 8
Full Baths 2
Square Feet 9796
Acreage 0.73
Status Active
MLS # 2723846
County Clark
More Info
Category Residential - Single Family
Status Active
Square Feet 9796
Acreage 0.73
MLS # 2723846
County Clark
Welcome to Elysium, a 9,796 sqft modern estate in the prestigious guard-gated community of The Ridges. No expense spared in crafting this exceptional residence that redefines luxury. This home features six en-suite bedrooms and a rare 18-car subterranean garage spanning over 4,000 sqft. Floor-to-ceiling windows flood the space with natural light, complementing warm earth tones, 48x48 porcelain tile floors, dolomitic limestone, natural stone, and quartzite finishes, creating a tranquil, Zen-like atmosphere. Designed by architect Robert Sherman, this custom desert contemporary offers breathtaking mountain and city views. Pocket doors create seamless indoor-outdoor living, leading to a 1,200 sqft pool, outdoor kitchen, and multiple lounge areas. Features include an in-home theater, open bar area, wine storage, Lutron lighting, a secondary primary suite, prep kitchen, elevator, and private gated entry. Elysium is the perfect blend of modern design and unmatched craftsmanship.
Location not available
Exterior Features
- Style OneStory
- Construction Single Family
- Exterior BuiltInBarbecue, Barbecue, Patio, PrivateYard, SprinklerIrrigation
- Roof Flat
- Garage Yes
- Garage Description Attached, Garage, GarageDoorOpener, InsideEntrance, Private
- Water Public
- Sewer PublicSewer
- Lot Description QuarterToOneAcre, DripIrrigationBubblers, DesertLandscaping, Landscaped
Interior Features
- Appliances BuiltInGasOven, DoubleOven, Dryer, Dishwasher, EnergyStarQualifiedAppliances, ElectricCooktop, GasCooktop, Disposal, Microwave, Refrigerator, WarmingDrawer, Washer
- Heating Central, Electric, HighEfficiency, MultipleHeatingUnits
- Cooling CentralAir, Electric, HighEfficiency, TwoUnits
- Fireplaces 4
- Fireplaces Description Bedroom, FamilyRoom, Gas, GlassDoors, LivingRoom
- Living Area 9,796 SQFT
- Year Built 2024
Neighborhood & Schools
- Subdivision Summerlin Village 18 - Parcel I Indigo
- Elementary School Goolsby, Judy & John,Goolsby, Judy & John
- Middle School Fertitta Frank & Victoria
- High School Durango
Financial Information
- Parcel ID 164-23-116-026
Additional Services
Internet Service Providers
Listing Information
Listing Provided Courtesy of Douglas Elliman of Nevada LLC - (702) 616-1910
The data for this listing came from the Greater Las Vegas Association of Realtors MLS
Listing data is current as of 02/02/2026.


 All information is deemed reliable but not guaranteed accurate. Such Information being provided is for consumers' personal, non-commercial use and may not be used for any purpose other than to identify prospective properties consumers may be interested in purchasing.
All information is deemed reliable but not guaranteed accurate. Such Information being provided is for consumers' personal, non-commercial use and may not be used for any purpose other than to identify prospective properties consumers may be interested in purchasing.