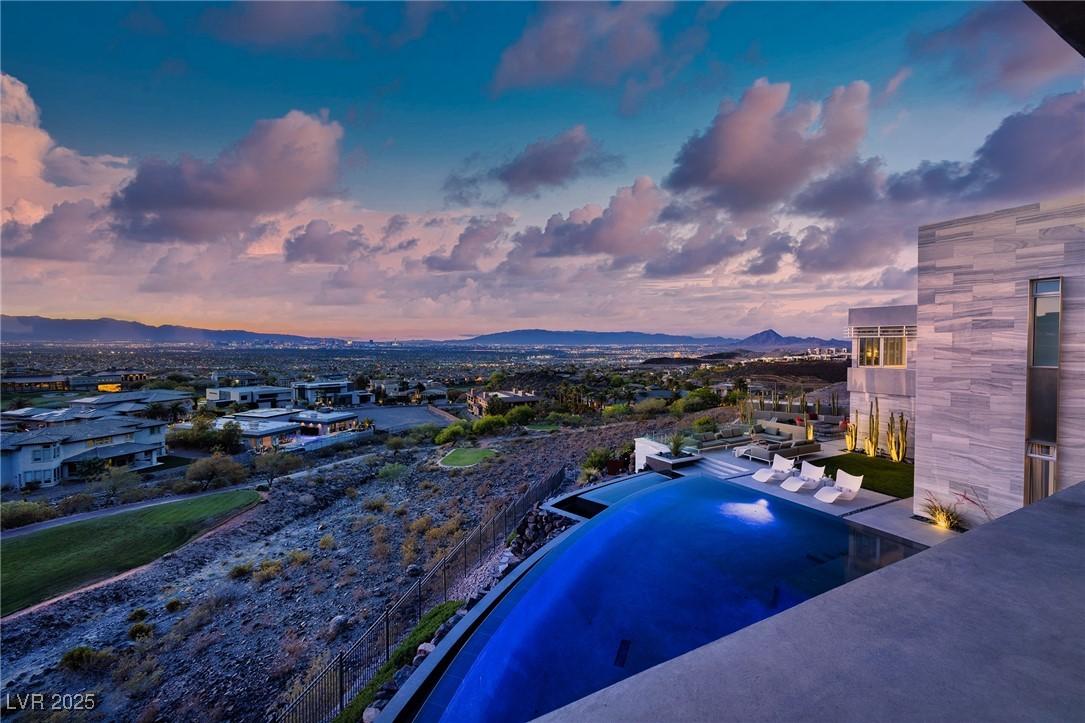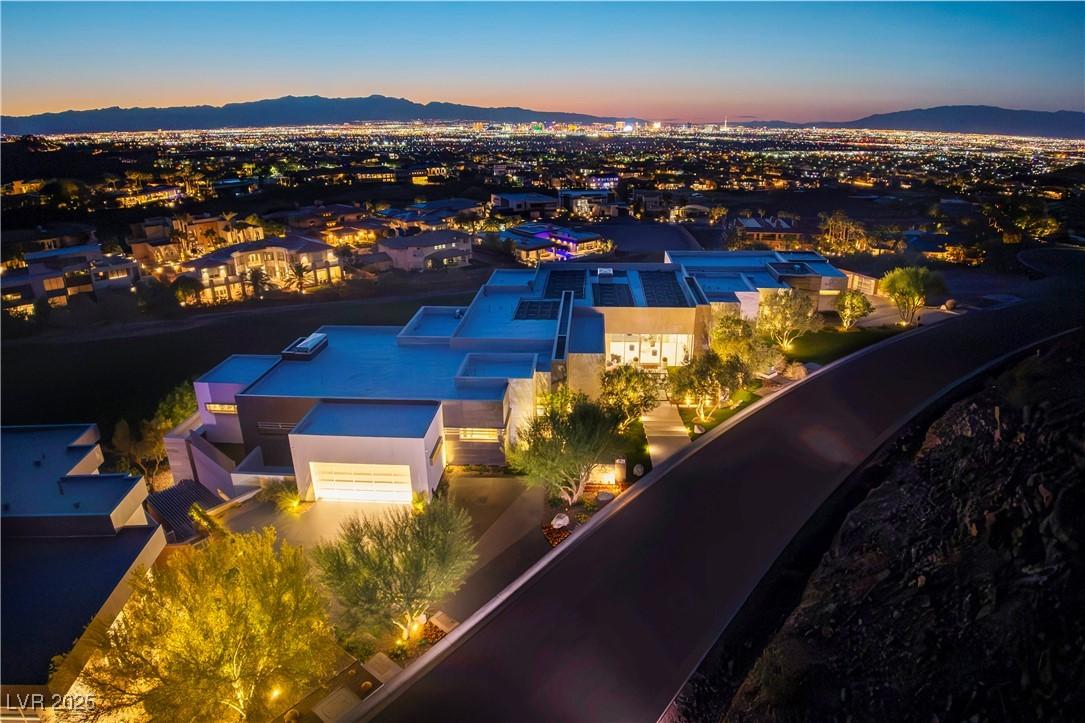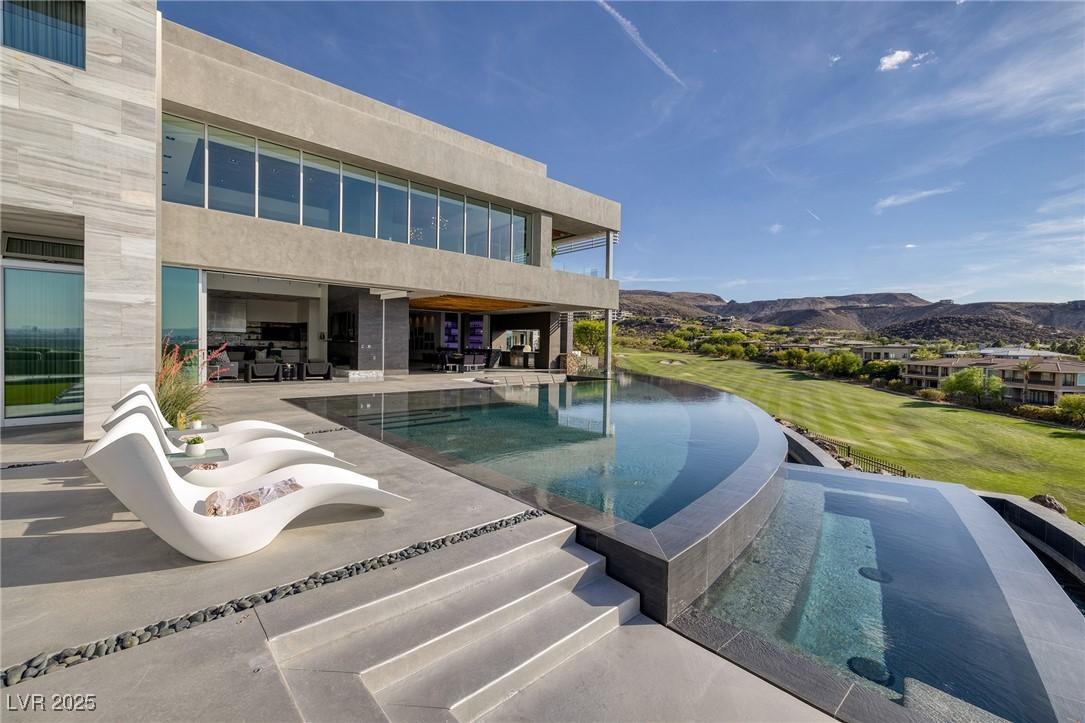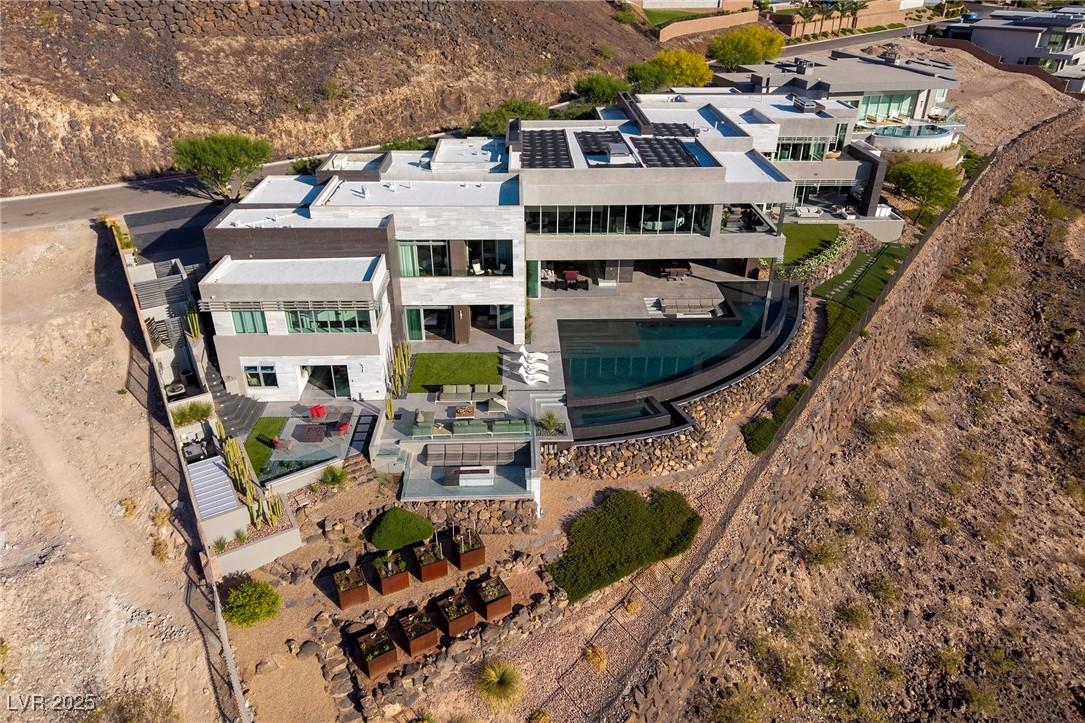Mountain Homes Realty
1-833-379-6393621 majestic rim drive
Henderson, NV 89012
$15,950,000
7 BEDS 6-Full 3-Half BATHS
13,447 SQFT0.76 AC LOTResidential - Single Family




Bedrooms 7
Total Baths 9
Full Baths 6
Square Feet 13447
Acreage 0.77
Status Active Under Contract
MLS # 2679354
County Clark
More Info
Category Residential - Single Family
Status Active Under Contract
Square Feet 13447
Acreage 0.77
MLS # 2679354
County Clark
Modern Smart Resort-Style Custom. Elevated Double Fairway Bluff Location w/ Sweeping Strip, Golf, Mountain & Valley-wide Views. Resort Pool, 2 Spas & Outdoor Living. Gated Entrance. Private Courtyard, Indoor-Outdoor Floorplan. Gallery Spaces. Game Rm. Billiards Rm. Strip-View Gym. Wine Cellar in the Rocks. Tasting Rm. 2 Offices. Den. Wine & Whiskey Bar. 2 Kitchens - Wolf & Subzero. StripView Primary,2 Striking Fireplaces,Lounge,Sitting Area,Spa Bath,Private Garden,Outdoor Spa+Shower. Guest Wing w/4 Strip-View Suites & Special Closets. Guest House w/Kitchen,2 Strip-View Bed/Bath &Laundry. Zero & Infinity Edge Pool & Spa w/Lap Lane & Splash Deck, Fire Features & Lounges, Outdoor Kitchen & Bar, Heated Covered Patios. Organic Garden w/ Planting Beds. Elevator. Savant Smart Home. Private Members-Only Country Club Lifestyle: Golf, Swim, Tennis, Pickleball, Spa, Fitness, Clubhouse |Nevada has NO State Individual, Corporate, Estate or Inheritance Tax offering significant savings for Residents.
Location not available
Exterior Features
- Style OneStory, Custom
- Construction Single Family
- Exterior BuiltInBarbecue, Barbecue, Courtyard, Patio, PrivateYard
- Roof Flat
- Garage Yes
- Garage Description Attached, Garage, GolfCartGarage, Private
- Water Public
- Sewer PublicSewer
- Lot Description QuarterToOneAcre, DesertLandscaping, Landscaped
Interior Features
- Appliances BuiltInGasOven, Dryer, Dishwasher, GasCooktop, Disposal, Microwave, Refrigerator, WineRefrigerator, Washer
- Heating Central, Gas, MultipleHeatingUnits
- Cooling CentralAir, Electric, TwoUnits
- Fireplaces 6
- Fireplaces Description Gas, Outside
- Living Area 13,447 SQFT
- Year Built 2016
Neighborhood & Schools
- Subdivision Macdonald Highlands Planning Areas 20 & 18 Phase 1
- Elementary School Brown, Hannah Marie,Brown, Hannah Marie
- Middle School Miller Bob
- High School Foothill
Financial Information
- Parcel ID 178-27-227-001
Additional Services
Internet Service Providers
Listing Information
Listing Provided Courtesy of Douglas Elliman of Nevada LLC - (702) 616-1910
The data for this listing came from the Greater Las Vegas Association of Realtors MLS
Listing data is current as of 11/04/2025.


 All information is deemed reliable but not guaranteed accurate. Such Information being provided is for consumers' personal, non-commercial use and may not be used for any purpose other than to identify prospective properties consumers may be interested in purchasing.
All information is deemed reliable but not guaranteed accurate. Such Information being provided is for consumers' personal, non-commercial use and may not be used for any purpose other than to identify prospective properties consumers may be interested in purchasing.