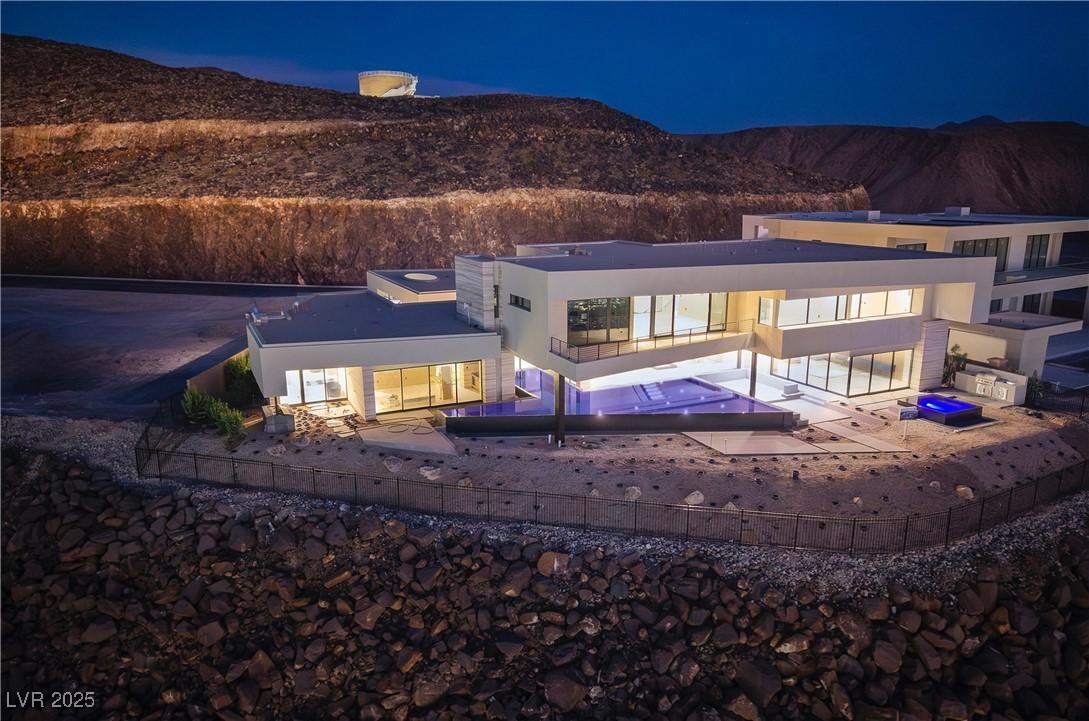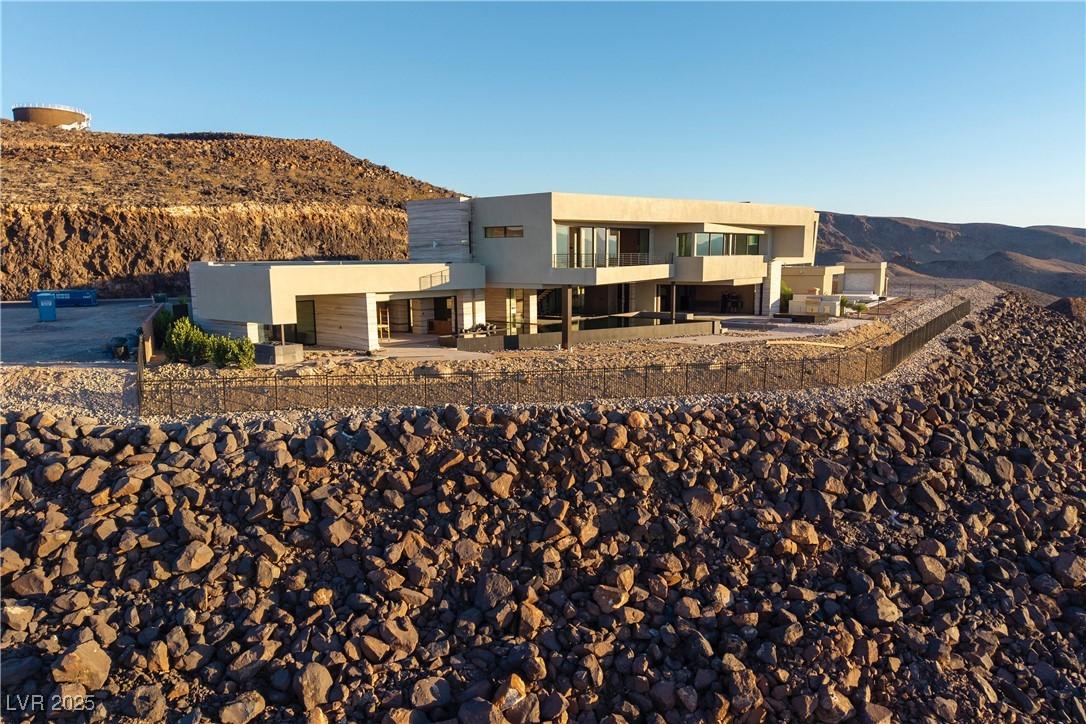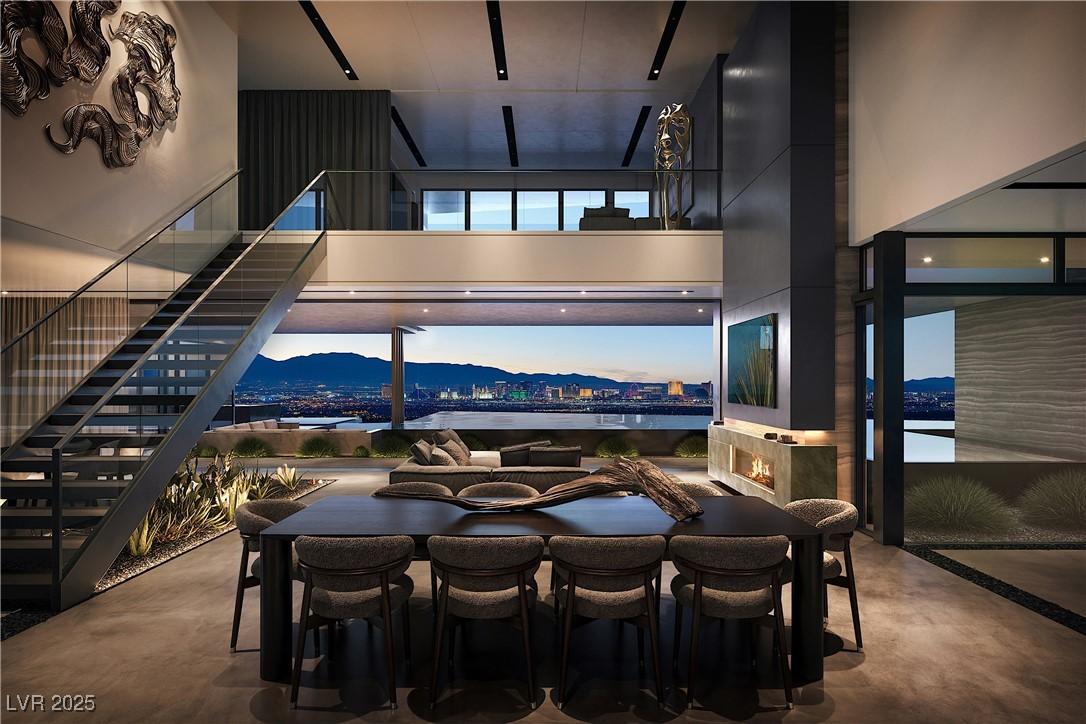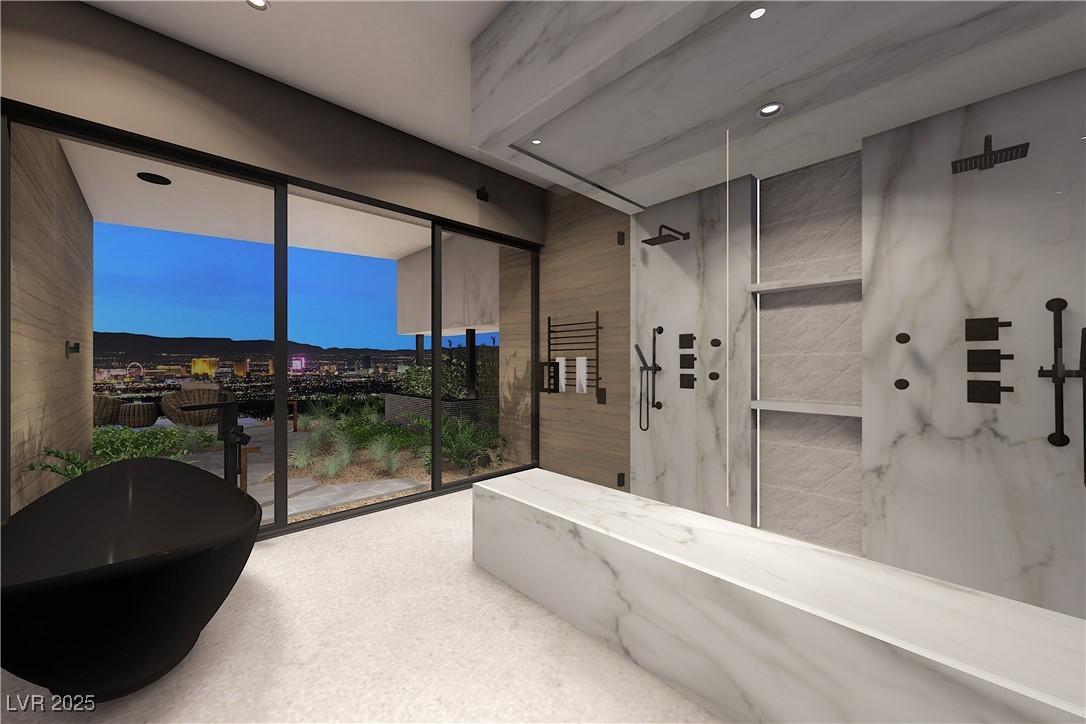Mountain Homes Realty
1-833-379-6393607 alpine summit drive
Henderson, NV 89012
$15,000,000
6 BEDS 6-Full 1-Half BATHS
8,258 SQFT0.46 AC LOTResidential - Single Family




Bedrooms 6
Total Baths 7
Full Baths 6
Square Feet 8258
Acreage 0.47
Status Active
MLS # 2712237
County Clark
More Info
Category Residential - Single Family
Status Active
Square Feet 8258
Acreage 0.47
MLS # 2712237
County Clark
Discover Clarius at the highest elevation in The Peak at MacDonald Highlands. Inspired by Blue Heron’s nationally acclaimed VM001 design, this custom Blue Heron Home offers breathtaking panoramic views of the Las Vegas Strip, mountains, and city. This architecturally significant masterpiece sprawls over 8,200 sq ft, with a spacious 6 bedroom, 6.5 bathroom, 5 car garage floor plan. Experience the epitome of luxury with fire and water features and large pocket doors that blur the lines between the interior and the natural beauty of the surrounding views, showcasing Blue Heron’s iconic biophilic design. Indulge in a resort style yard with a stunning backdrop of the Las Vegas Strip while enjoying a 1,324 sq ft pool and spa, which is over double the current allowable size. Entertain in style with a gorgeous sky deck, outdoor kitchen, game room and spacious guest suites. Own this iconic home and enjoy unparalleled living at the top of the most sought after community in Las Vegas & Henderson.
Location not available
Exterior Features
- Style TwoStory, Custom
- Construction Single Family
- Exterior BuiltInBarbecue, Balcony, Barbecue, Courtyard, Deck, Patio, PrivateYard, SprinklerIrrigation
- Roof Flat
- Garage Yes
- Garage Description 5
- Water Public
- Sewer PublicSewer
- Lot Description QuarterToOneAcre, DripIrrigationBubblers, DesertLandscaping, Landscaped
Interior Features
- Appliances BuiltInElectricOven, Dryer, Dishwasher, GasCooktop, Disposal, Microwave, Refrigerator, Washer
- Heating Central, Gas, MultipleHeatingUnits
- Cooling AtticFan, CentralAir, Electric, TwoUnits
- Fireplaces 1
- Living Area 8,258 SQFT
- Year Built 2025
Neighborhood & Schools
- Subdivision Macdonald Highlands Planning Area 18 Phase 5 Amd
- Elementary School Brown, Hannah Marie,Brown, Hannah Marie
- Middle School Miller Bob
- High School Foothill
Financial Information
- Parcel ID 178-26-312-012
Additional Services
Internet Service Providers
Listing Information
Listing Provided Courtesy of Las Vegas Sotheby's Int'l - (702) 550-8602
The data for this listing came from the Greater Las Vegas Association of Realtors MLS
Listing data is current as of 09/17/2025.


 All information is deemed reliable but not guaranteed accurate. Such Information being provided is for consumers' personal, non-commercial use and may not be used for any purpose other than to identify prospective properties consumers may be interested in purchasing.
All information is deemed reliable but not guaranteed accurate. Such Information being provided is for consumers' personal, non-commercial use and may not be used for any purpose other than to identify prospective properties consumers may be interested in purchasing.