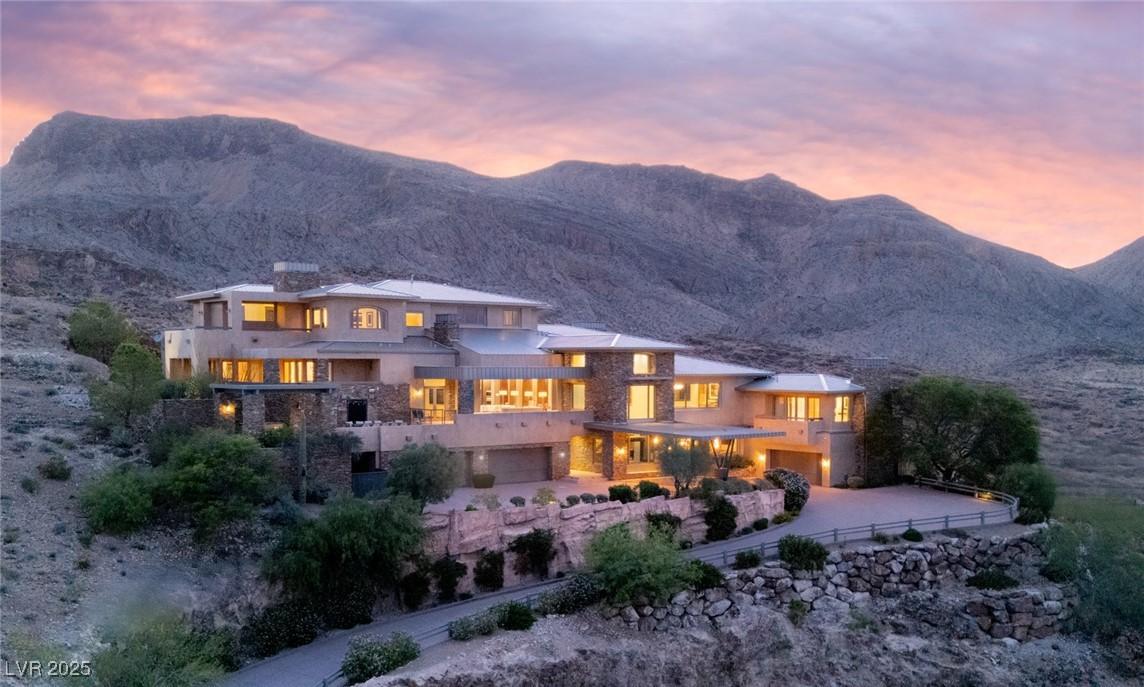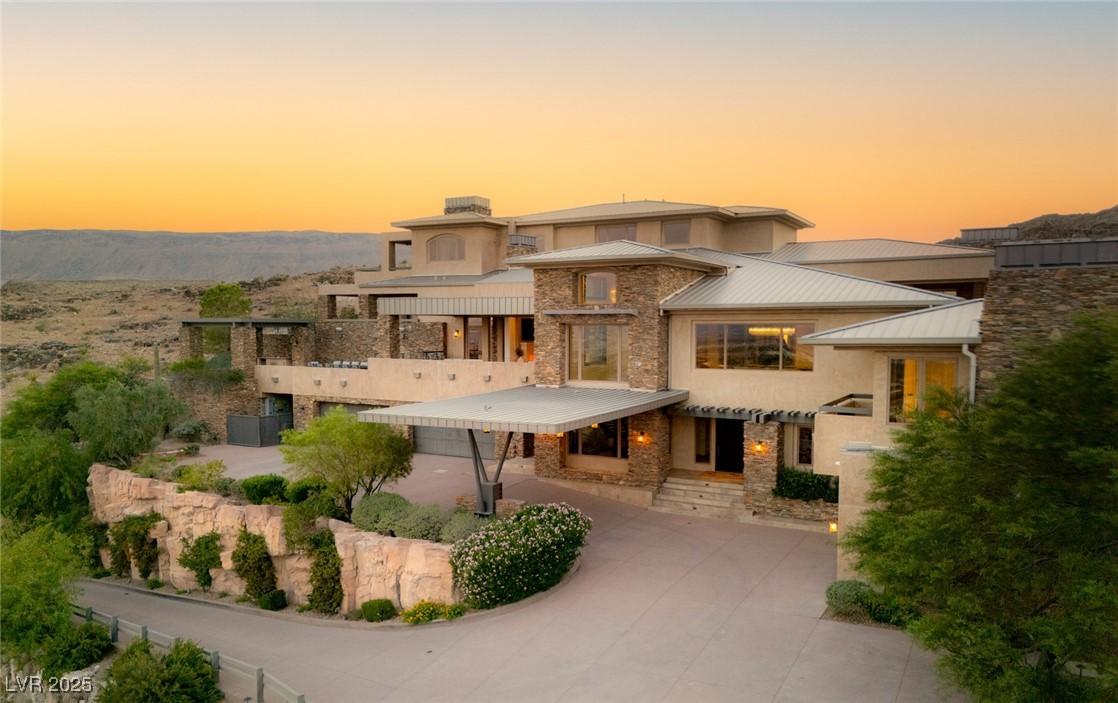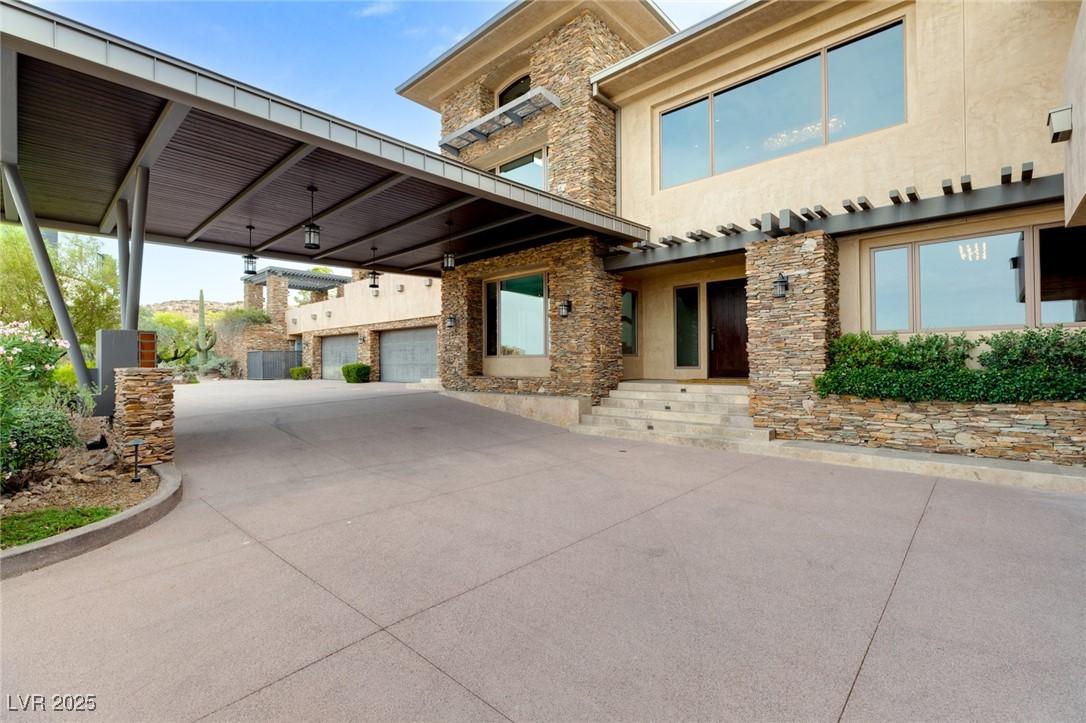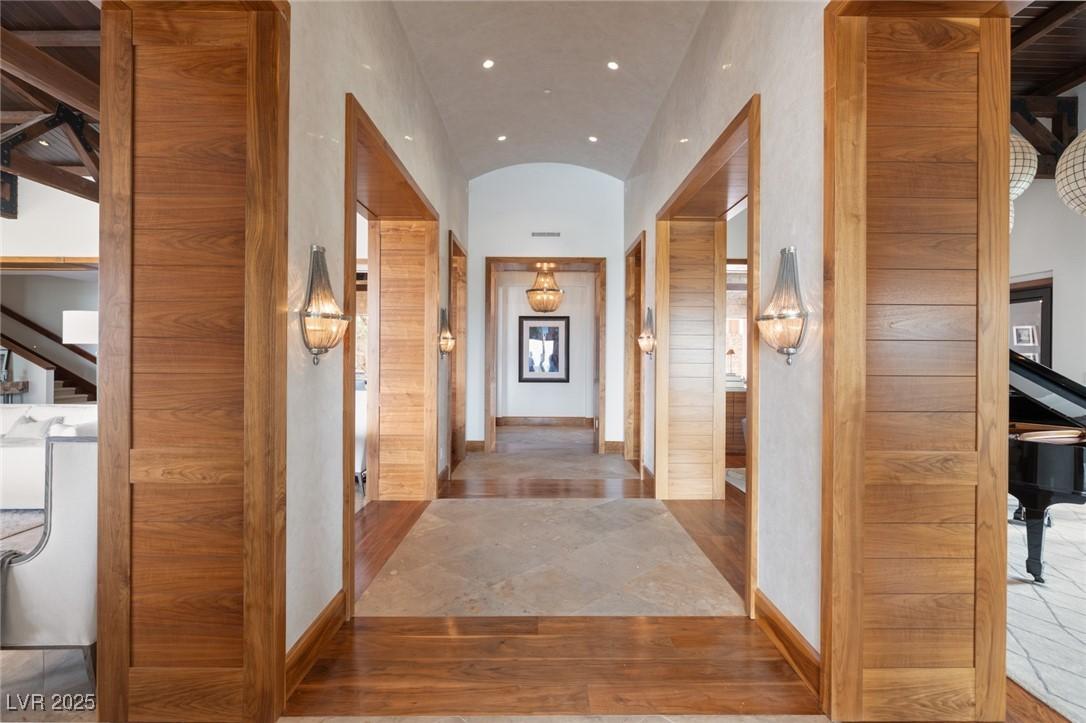Mountain Homes Realty
1-833-379-63935 promontory pointe lane
Las Vegas, NV 89135
$19,950,000
5 BEDS 3-Full 3-Half 2-¾ BATHS
13,318 SQFT1.13 AC LOTResidential - Single Family




Bedrooms 5
Total Baths 8
Full Baths 3
Square Feet 13318
Acreage 1.14
Status Active
MLS # 2697907
County Clark
More Info
Category Residential - Single Family
Status Active
Square Feet 13318
Acreage 1.14
MLS # 2697907
County Clark
Perched atop Vegas in triple-gated Promontory @ The Ridges, this spectacular estate commands unobstructed 360° Strip, city & mtn views from every window. Underwent a $6M reno w/no detail spared. Seamless indoor/outdoor living w/pocket doors, expansive terraces, outdoor kit, firepits, pools & waterfalls. Chef’s kit boasts dbl islands w/waterfall onyx, 3 ovens, comm walk-in fridge/freezer, steamer & fryer. Luxe primary retreat w/views, 2 custom closets, lounge, sauna, steam shower, soaking tub & private outdoor bath. Entertain in the state-of-the-art theater, game rm, loft & massage area. Elevator & 6-car garage add convenience. Fully furnished, incl wkly pool & landscape svc. Ultimate privacy backing to mtns w/no neighbors, offering tranquility & sophistication in Vegas’ most prestigious enclave. Live the elevated lifestyle where luxury, design & breathtaking views converge seamlessly.
Location not available
Exterior Features
- Construction Single Family
- Exterior BuiltInBarbecue, Balcony, Barbecue, Porch, Patio, PrivateYard, SprinklerIrrigation
- Roof Metal
- Garage Yes
- Garage Description Attached, Garage, GarageDoorOpener, InsideEntrance, Private
- Water Public
- Sewer PublicSewer
- Lot Description OneToFiveAcres, CulDeSac, DripIrrigationBubblers, Landscaped, NoRearNeighbors, Rocks, SprinklersTimer, SprinklersOnSide
Interior Features
- Appliances BuiltInElectricOven, DoubleOven, Dryer, Dishwasher, Disposal, GasRange, Microwave, Refrigerator, WaterSoftenerOwned, WaterHeater, WarmingDrawer, Washer
- Heating Central, Gas, HighEfficiency, MultipleHeatingUnits
- Cooling CentralAir, Electric, HighEfficiency, TwoUnits
- Fireplaces 5
- Fireplaces Description Gas, GreatRoom, PrimaryBedroom, Outside
- Living Area 13,318 SQFT
- Year Built 2009
Neighborhood & Schools
- Subdivision Summerlin Village 18 Phase 1
- Elementary School Goolsby, Judy & John,Goolsby, Judy & John
- Middle School Fertitta Frank & Victoria
- High School Durango
Financial Information
- Parcel ID 164-14-115-001
Additional Services
Internet Service Providers
Listing Information
Listing Provided Courtesy of IS Luxury
The data for this listing came from the Greater Las Vegas Association of Realtors MLS
Listing data is current as of 02/02/2026.


 All information is deemed reliable but not guaranteed accurate. Such Information being provided is for consumers' personal, non-commercial use and may not be used for any purpose other than to identify prospective properties consumers may be interested in purchasing.
All information is deemed reliable but not guaranteed accurate. Such Information being provided is for consumers' personal, non-commercial use and may not be used for any purpose other than to identify prospective properties consumers may be interested in purchasing.