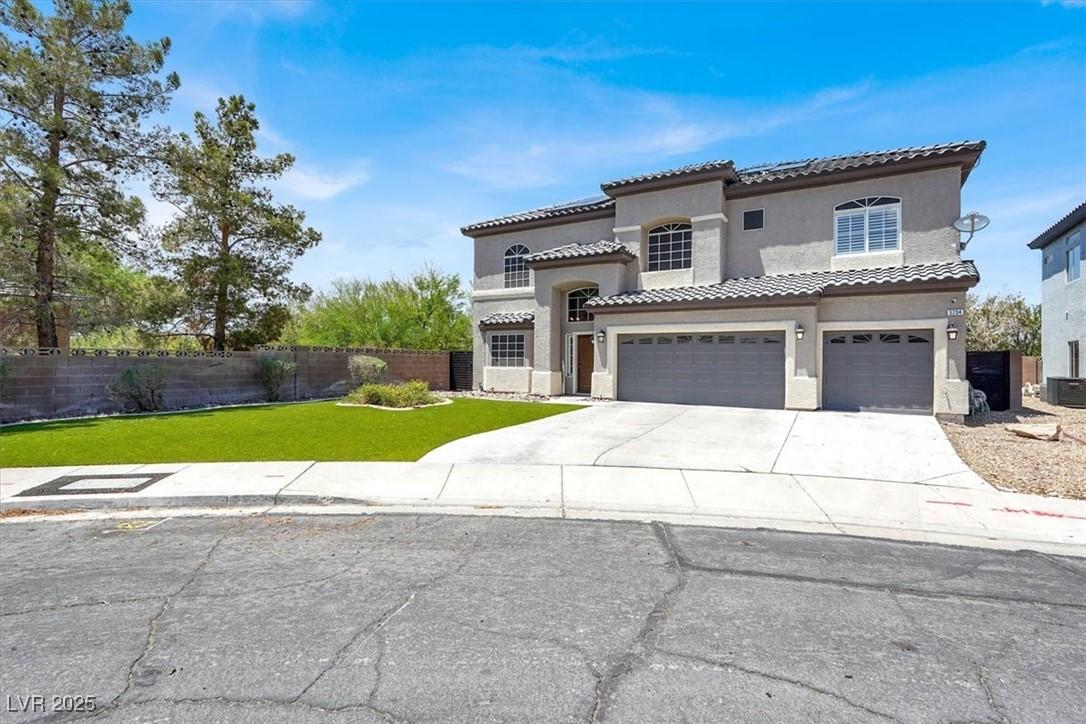3204 rutledge drive
Las Vegas, NV 89120
5 BEDS 3-Full 1-Half BATHS
0.15 AC LOTResidential - Single Family

Bedrooms 5
Total Baths 4
Full Baths 3
Acreage 0.15
Status Off Market
MLS # 2728378
County Clark
More Info
Category Residential - Single Family
Status Off Market
Acreage 0.15
MLS # 2728378
County Clark
Spacious 5-Bedroom Oasis with Pool, Spa & No HOA & Possible Rv Parking
Welcome to this beautifully updated 5-bedroom, 4-bathroom home boasting over 3,000 square feet of living space in a prime location near Sunset Park and Green Valley Ranch. Nestled on a private lot with no rear neighbors, this home offers the perfect blend of comfort, style, and outdoor entertainment.
Enjoy resort-style living with a sparkling pool and spa featuring a tranquil waterfall, a built-in tiki bar, and a custom BBQ area—ideal for hosting and relaxing. Inside, you'll find a full bedroom and bathroom downstairs, perfect for guests or multigenerational living.
Recent upgrades include a newer roof, two newer A/C units, newer water heater, and modern updates throughout. A spacious 3-car garage provides ample storage, and no HOA means more freedom to make it your own.
Don’t miss this move-in-ready gem in a highly desirable area—just minutes from dining, shopping, parks, and freeway access.
Location not available
Exterior Features
- Style TwoStory
- Construction Single Family
- Exterior Patio, PrivateYard, SprinklerIrrigation
- Roof Tile
- Garage Yes
- Garage Description Attached, FinishedGarage, Garage, InsideEntrance, Open, RvPotential, RvAccessParking, Shelves
- Water Public
- Sewer PublicSewer
- Lot Description DripIrrigationBubblers, DesertLandscaping, Landscaped, NoRearNeighbors, Rocks, SyntheticGrass, Trees, LessThanQuarterAcre
Interior Features
- Appliances BuiltInGasOven, Dishwasher, GasCooktop, Disposal, Microwave, Refrigerator, WaterSoftenerOwned
- Heating Central, Gas
- Cooling CentralAir, Electric, TwoUnits
- Fireplaces 2
- Fireplaces Description Gas, LivingRoom, PrimaryBedroom
- Year Built 1996
Neighborhood & Schools
- Subdivision Quail Creek-Phase 2
- Elementary School Cox, David M.,Cox, David M.
- Middle School Greenspun
- High School Silverado
Financial Information
- Parcel ID 177-12-512-002


 All information is deemed reliable but not guaranteed accurate. Such Information being provided is for consumers' personal, non-commercial use and may not be used for any purpose other than to identify prospective properties consumers may be interested in purchasing.
All information is deemed reliable but not guaranteed accurate. Such Information being provided is for consumers' personal, non-commercial use and may not be used for any purpose other than to identify prospective properties consumers may be interested in purchasing.