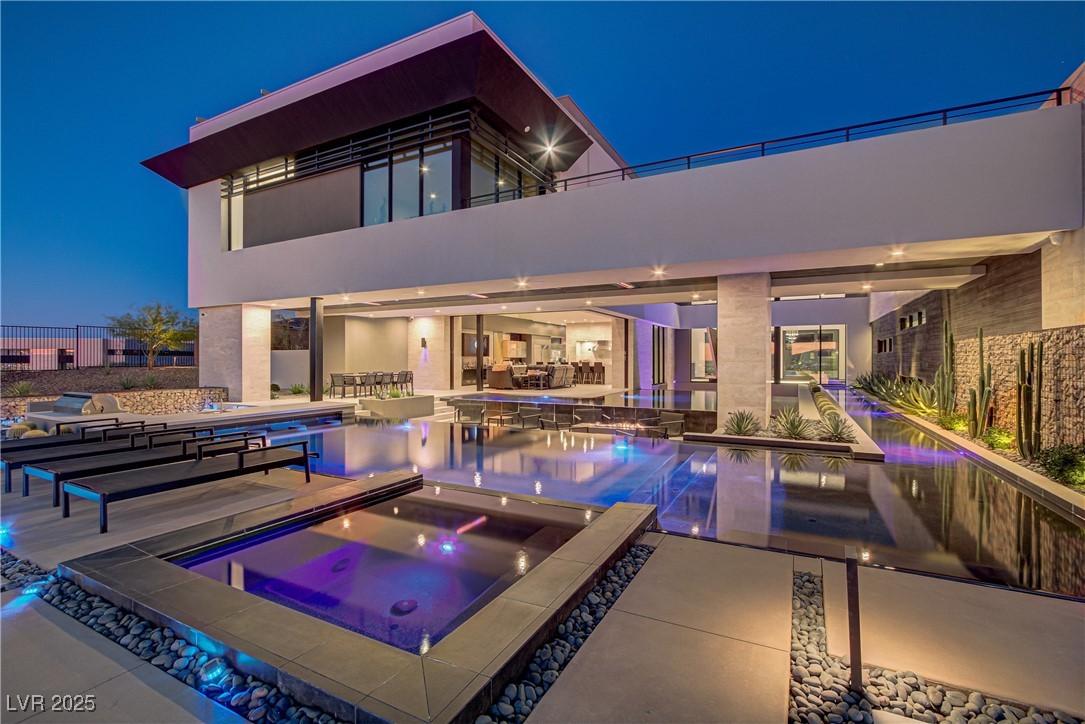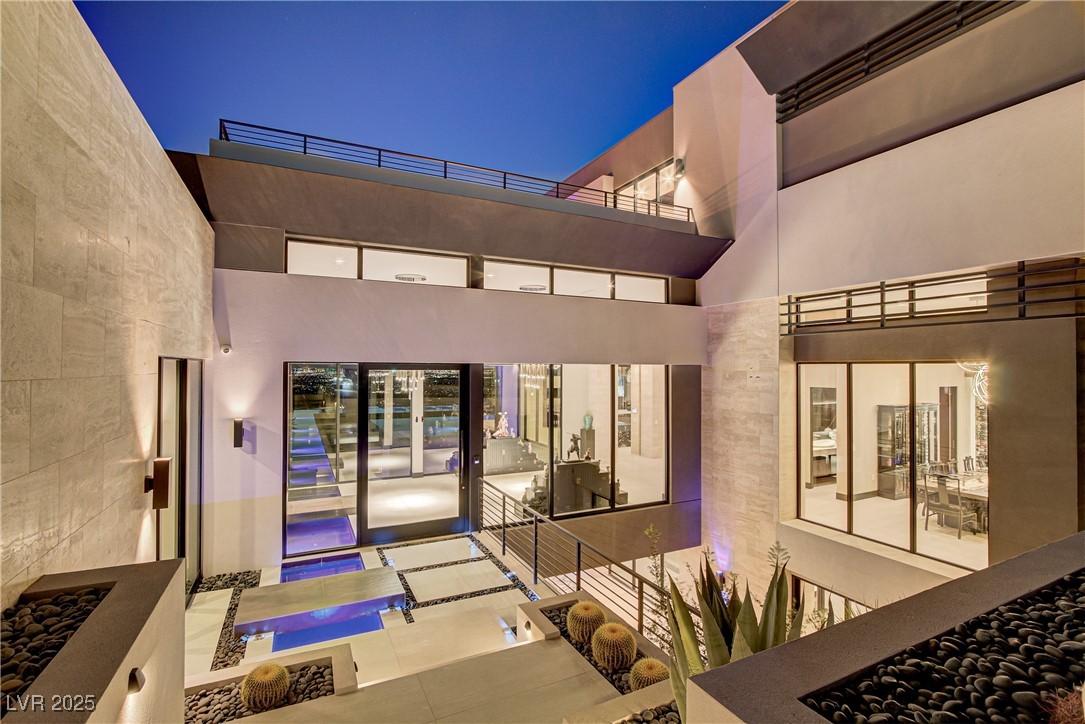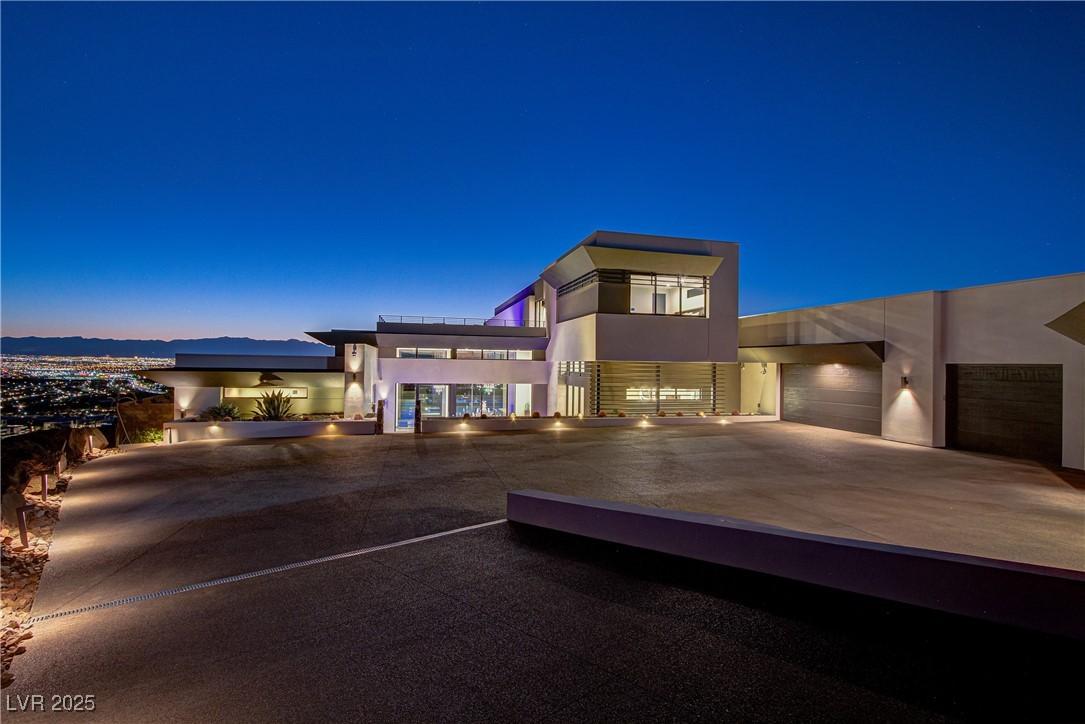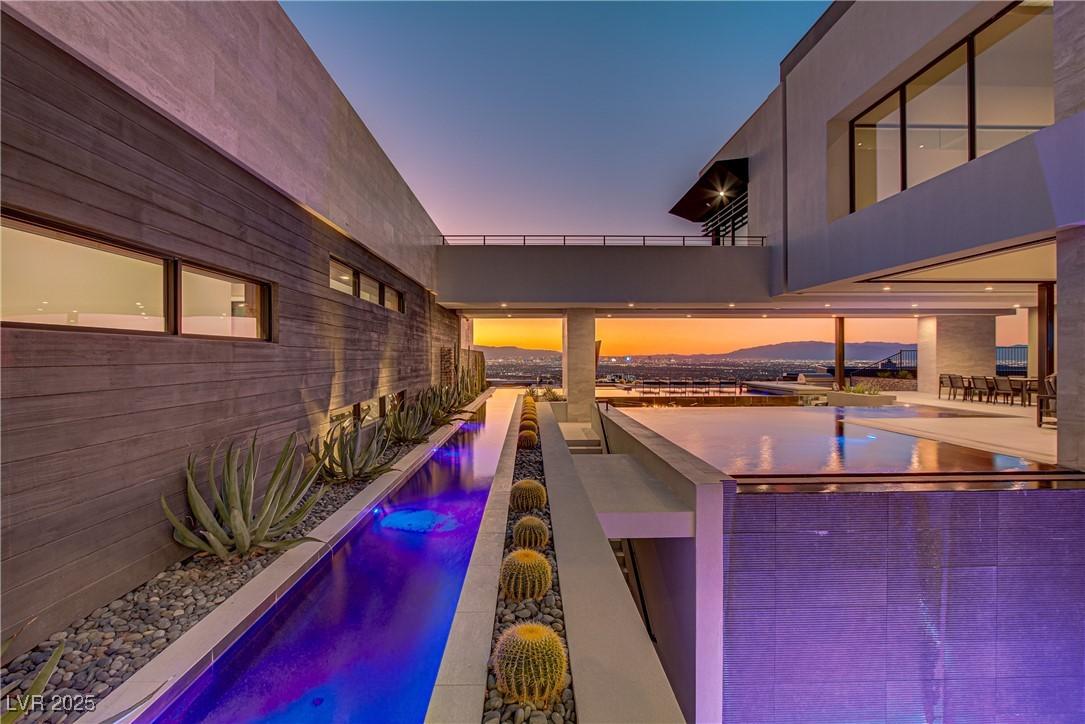Mountain Homes Realty
1-833-379-63931550 dragon crest avenue
Henderson, NV 89012
$17,000,000
5 BEDS 6-Full 2-Half BATHS
8,555 SQFT0.86 AC LOTResidential - Single Family




Bedrooms 5
Total Baths 8
Full Baths 6
Square Feet 8555
Acreage 0.86
Status Active
MLS # 2674175
County Clark
More Info
Category Residential - Single Family
Status Active
Square Feet 8555
Acreage 0.86
MLS # 2674175
County Clark
Can you imagine a home fit for a Queen/King at the Top of the Dragon's Reserve in the highly sought-after Dragons Ridge in MacDonald Highlands? This Extraordinary Masterpiece is One of a Kind! With Stunning Panoramic Views of the Las Vegas Strip, Mountain Range, City of Las Vegas, one may truly enjoy living with peace, and tranquility. Explore the amazing details of this design and its unique features. This home has 5 bedrooms, with private baths, a Kitchen and Prep area for the pickiest of chefs overlooking the Great Room, 3 Fireplaces, a lower 6 Car garage, an upper garage for an RV / Boat / Trailers or 6 more cars. The backyard is an entertainer's paradise with multiple pools, outdoor BBQ, 2 private Sky Decks, 4 Fire Pit Sitting Areas, a pool bath, and heated sunken sitting area. A must-see Media Room & Game Room, Outdoor Bar, Zen Garden and a 2 Story Waterfall. Notice the pocket doors to experience true indoor/outdoor living. This home is equipped with the latest home technology.
Location not available
Exterior Features
- Style TwoStory, ThreeStory, Custom
- Construction Single Family
- Exterior BuiltInBarbecue, Balcony, Barbecue, DogRun, Patio, PrivateYard, SprinklerIrrigation, WaterFeature
- Roof Flat
- Garage Yes
- Garage Description AirConditionedGarage, Attached, EpoxyFlooring, FinishedGarage, Garage, Private, Storage, Tandem, Guest
- Water Public
- Sewer PublicSewer
- Lot Description QuarterToOneAcre, DripIrrigationBubblers, DesertLandscaping, FruitTrees, Garden, Landscaped, SyntheticGrass
Interior Features
- Appliances BuiltInGasOven, ConvectionOven, Dryer, Dishwasher, Disposal, GasRange, Microwave, Refrigerator, WarmingDrawer, WaterPurifier, WineRefrigerator, Washer
- Heating Central, Gas, MultipleHeatingUnits, Zoned
- Cooling CentralAir, Electric, TwoUnits
- Fireplaces 3
- Fireplaces Description Bedroom, Gas, GreatRoom, PrimaryBedroom
- Living Area 8,555 SQFT
- Year Built 2021
Neighborhood & Schools
- Subdivision Macdonald Highlands Planning Area 7-Phase 2B
- Elementary School Vanderburg, John C.,Vanderburg, John C.
- Middle School Miller Bob
- High School Foothill
Financial Information
- Parcel ID 178-28-818-020
Additional Services
Internet Service Providers
Listing Information
Listing Provided Courtesy of eXp Realty - jdlindstrom@hotmail.com
The data for this listing came from the Greater Las Vegas Association of Realtors MLS
Listing data is current as of 12/20/2025.


 All information is deemed reliable but not guaranteed accurate. Such Information being provided is for consumers' personal, non-commercial use and may not be used for any purpose other than to identify prospective properties consumers may be interested in purchasing.
All information is deemed reliable but not guaranteed accurate. Such Information being provided is for consumers' personal, non-commercial use and may not be used for any purpose other than to identify prospective properties consumers may be interested in purchasing.