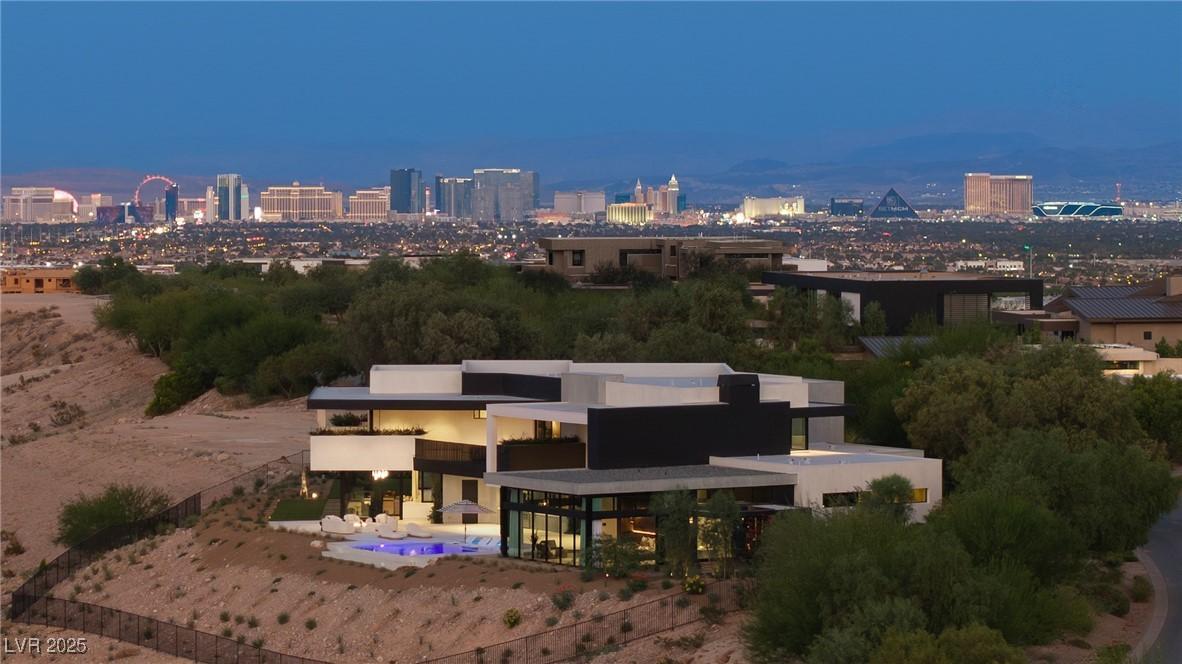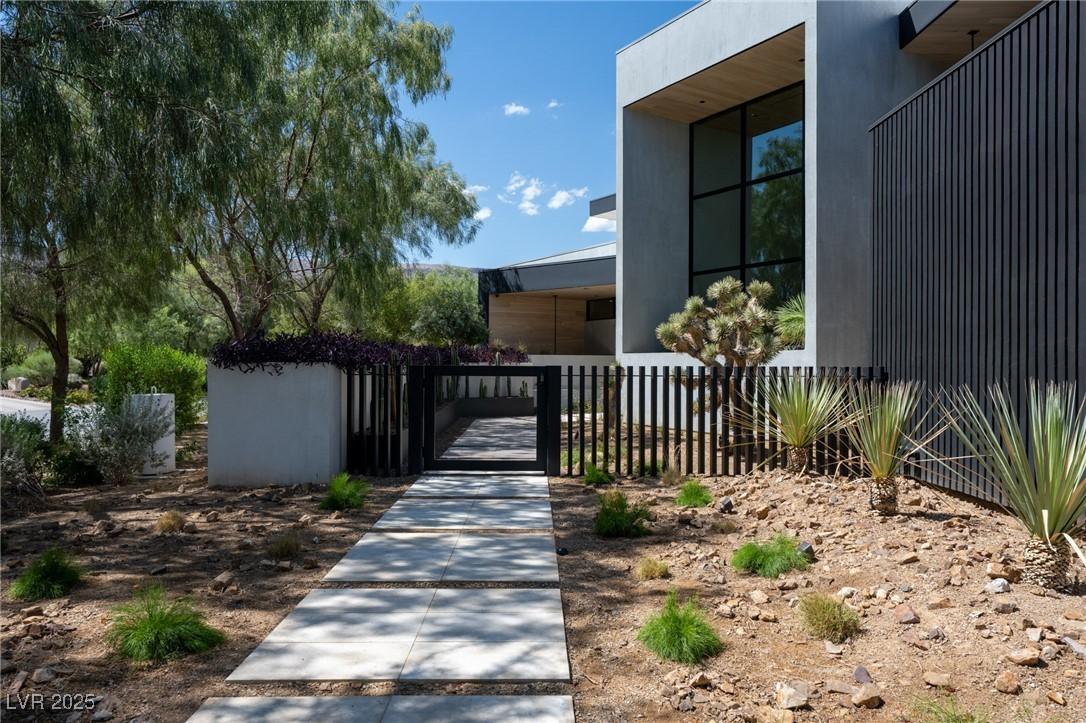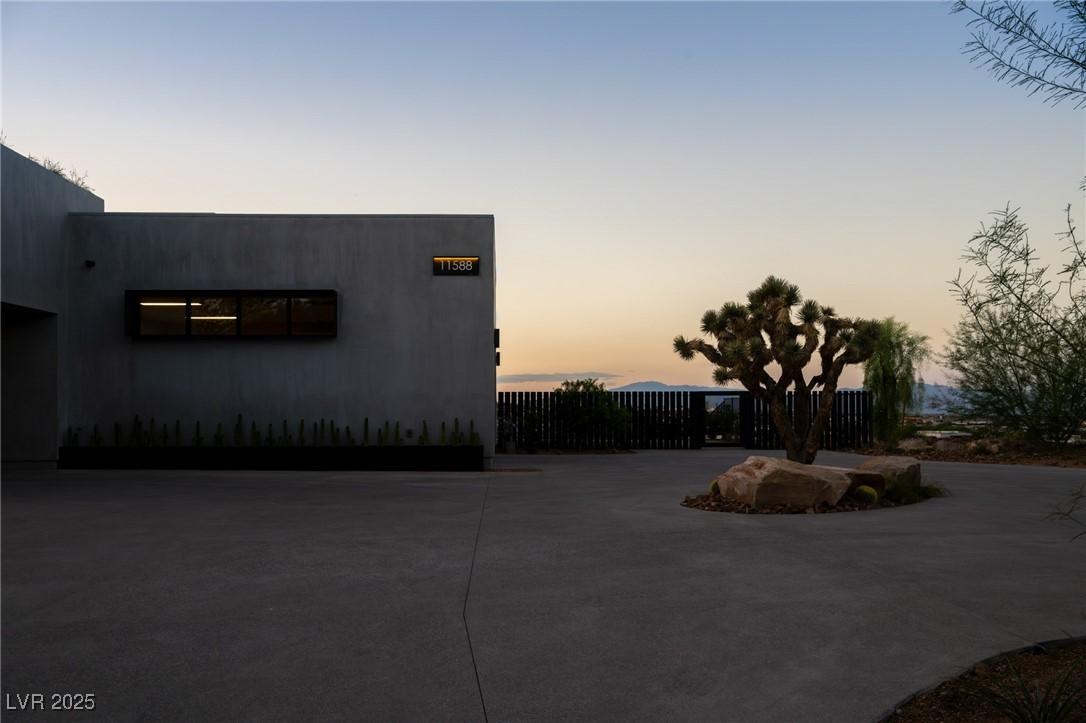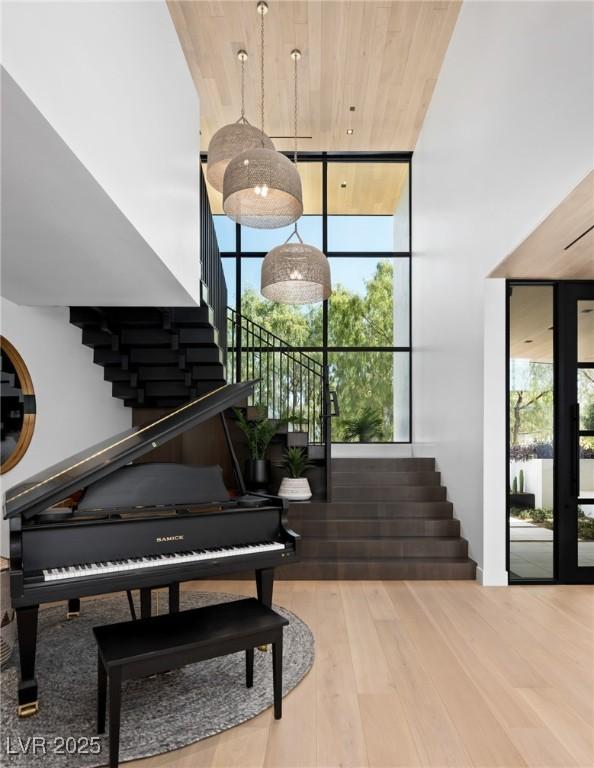Mountain Homes Realty
1-833-379-639311588 stardust drive
Las Vegas, NV 89135
$30,000,000
6 BEDS 3-Full 2-Half 4-¾ BATHS
11,126 SQFT1.35 AC LOTResidential - Single Family




Bedrooms 6
Total Baths 9
Full Baths 3
Square Feet 11126
Acreage 1.35
Status Active
MLS # 2721980
County Clark
More Info
Category Residential - Single Family
Status Active
Square Feet 11126
Acreage 1.35
MLS # 2721980
County Clark
An architectural masterpiece within the prestigious guard gates of The Summit Club in Summerlin, this custom estate designed by Tilt 23 Studios and developed by Jewel Homes defines modern luxury at its finest. Encompassing 11,126 square feet of interior perfection on 1.35 acres, the residence offers 6 bedrooms, 9 baths, and a seamless blend of design and technology. Highlights include a state-of-the-art movie theater, Full Swing golf simulator, expansive wellness suite with fitness room and infrared sauna, glass-enclosed wine display, and Crestron home automation. A side-loading 4-car garage, circular driveway, and drop-down TVs that preserve panoramic views further elevate the lifestyle. Beyond the home, The Summit Club spans 500+ acres of desert beauty with a golf course Crafted by world-renowned golf architect Tom Fazio, world-class dining, a private clubhouse, 24-hour security, and unrivaled amenities. Minutes from top-rated schools, Downtown Summerlin, and the Las Vegas Strip.
Location not available
Exterior Features
- Style TwoStory, Custom
- Construction Single Family
- Siding Frame, Stucco
- Exterior BuiltInBarbecue, Balcony, Barbecue, CircularDriveway, Courtyard, Patio, SprinklerIrrigation
- Roof Flat,Stone
- Garage Yes
- Garage Description AirConditionedGarage, Attached, ElectricVehicleChargingStations, FinishedGarage, Garage, InsideEntrance, Private
- Water Public
- Sewer PublicSewer
- Lot Description OneToFiveAcres, BackYard, DripIrrigationBubblers, DesertLandscaping, Landscaped, NoRearNeighbors, SyntheticGrass, Trees
Interior Features
- Appliances BuiltInGasOven, DoubleOven, Dryer, Dishwasher, GasCooktop, Disposal, Microwave, Refrigerator, WaterSoftenerOwned, WineRefrigerator, Washer
- Heating Central, Gas
- Cooling CentralAir, Electric
- Fireplaces 1
- Fireplaces Description Gas, LivingRoom
- Living Area 11,126 SQFT
- Year Built 2025
Neighborhood & Schools
- Subdivision Summerlin Village 17 Phase 1
- Elementary School Goolsby, Judy & John,Goolsby, Judy & John
- Middle School Fertitta Frank & Victoria
- High School Durango
Financial Information
- Parcel ID 164-23-216-019
Additional Services
Internet Service Providers
Listing Information
Listing Provided Courtesy of Luxury Estates International - kamran@luxuryestates.com
The data for this listing came from the Greater Las Vegas Association of Realtors MLS
Listing data is current as of 02/02/2026.


 All information is deemed reliable but not guaranteed accurate. Such Information being provided is for consumers' personal, non-commercial use and may not be used for any purpose other than to identify prospective properties consumers may be interested in purchasing.
All information is deemed reliable but not guaranteed accurate. Such Information being provided is for consumers' personal, non-commercial use and may not be used for any purpose other than to identify prospective properties consumers may be interested in purchasing.