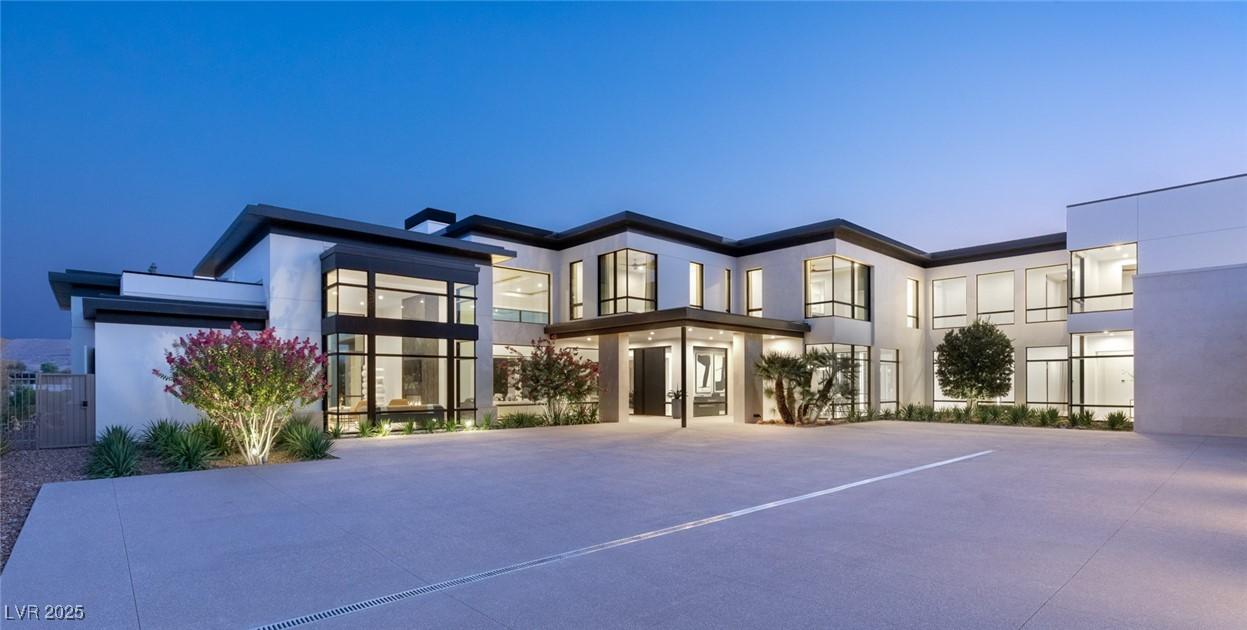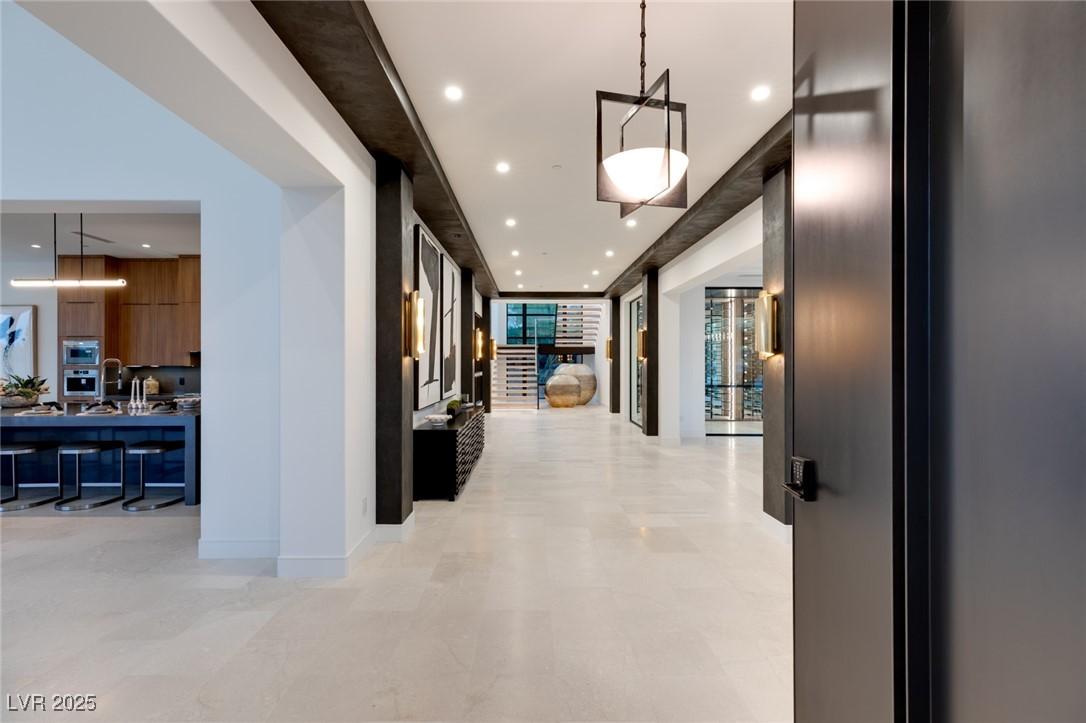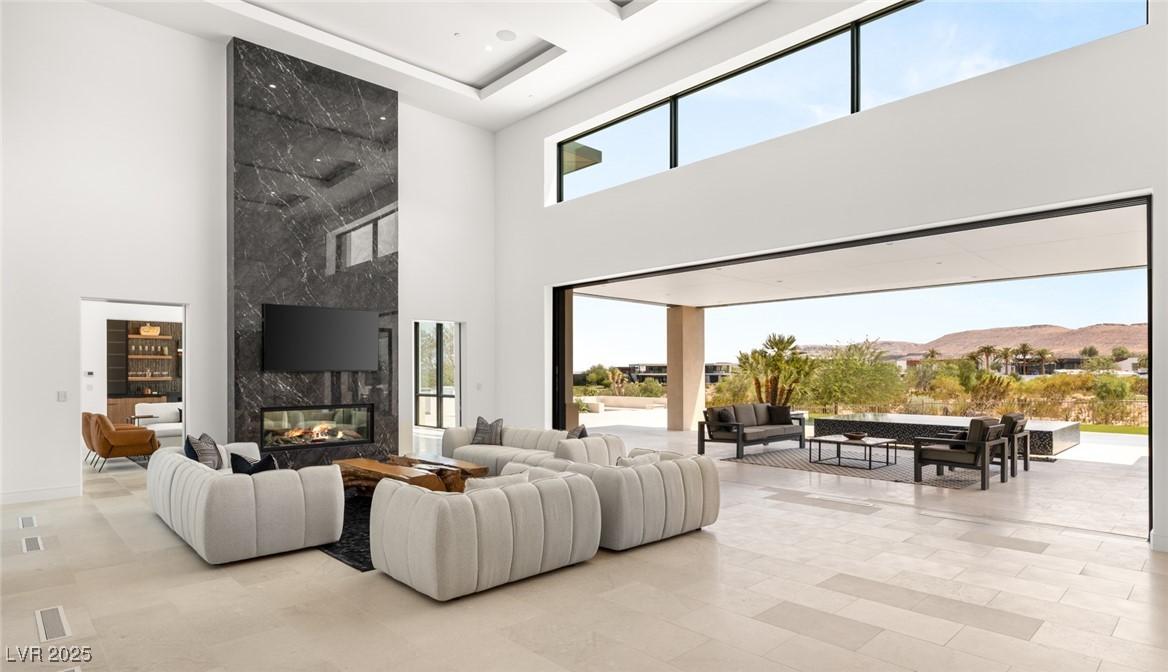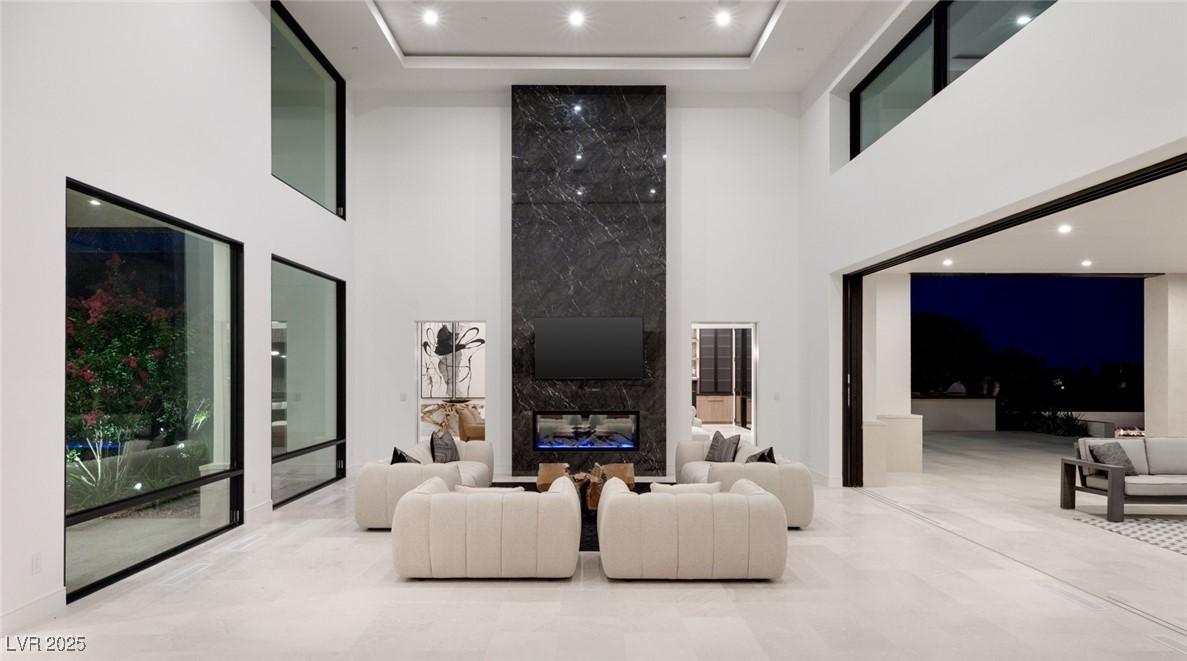Mountain Homes Realty
1-833-379-639310911 discovery peak court
Las Vegas, NV 89135
$24,950,000
6 BEDS 7-Full 2-Half BATHS
11,974 SQFT0.94 AC LOTResidential - Single Family




Bedrooms 6
Total Baths 9
Full Baths 7
Square Feet 11974
Acreage 0.95
Status Active Under Contract
MLS # 2701800
County Clark
More Info
Category Residential - Single Family
Status Active Under Contract
Square Feet 11974
Acreage 0.95
MLS # 2701800
County Clark
Completed in 2024, this all-new custom estate in The Summit sits on a private cul-de-sac overlooking the Tom Fazio-designed championship golf course. Blending modern elegance with warmth, it’s flooded with natural light and features disappearing glass walls for seamless indoor-outdoor living. A grand porte-cochère entry leads to a motor court and detached 4-car garage. The chef’s kitchen boasts a butler’s pantry, pot filler, espresso machine, and double ovens. Downstairs, the expansive primary suite includes a sitting room with a fireplace, his & hers custom baths, and closets. A theater and climate-controlled wine room also grace the lower level. Upstairs offers four bedrooms & media room. Pocket doors, floating stairs, and walls of glass elevate the design. The covered patio leads to a resort-style infinity-edge pool, raised waterfall spa, built-in BBQ, and panoramic balconies—all moments from The Summit’s private clubhouse and amenities.
Location not available
Exterior Features
- Style TwoStory
- Construction Single Family
- Siding Drywall
- Exterior BuiltInBarbecue, Balcony, Barbecue, Courtyard, Deck, Patio, PrivateYard, FirePit, SprinklerIrrigation, OutdoorLivingArea
- Roof Flat
- Garage Yes
- Garage Description AirConditionedGarage, Detached, EpoxyFlooring, FinishedGarage, Garage, GarageDoorOpener, Private
- Water Public
- Sewer PublicSewer
- Lot Description QuarterToOneAcre, BackYard, DripIrrigationBubblers, DesertLandscaping, Landscaped, Rocks, SyntheticGrass, Trees
Interior Features
- Appliances BuiltInGasOven, ConvectionOven, DoubleOven, Dishwasher, GasCooktop, Disposal, Microwave, Refrigerator, WaterPurifier, WineRefrigerator
- Heating Central, Gas, HighEfficiency, MultipleHeatingUnits
- Cooling AtticFan, CentralAir, Electric, TwoUnits
- Fireplaces 3
- Fireplaces Description FamilyRoom, LivingRoom, PrimaryBedroom, MultiSided
- Living Area 11,974 SQFT
- Year Built 2024
Neighborhood & Schools
- Subdivision Summerlin Village 17 Phase 1 & 3
- Elementary School Goolsby, Judy & John,Goolsby, Judy & John
- Middle School Fertitta Frank & Victoria
- High School Durango
Financial Information
- Parcel ID 164-24-217-002
Additional Services
Internet Service Providers
Listing Information
Listing Provided Courtesy of IS Luxury
The data for this listing came from the Greater Las Vegas Association of Realtors MLS
Listing data is current as of 02/02/2026.


 All information is deemed reliable but not guaranteed accurate. Such Information being provided is for consumers' personal, non-commercial use and may not be used for any purpose other than to identify prospective properties consumers may be interested in purchasing.
All information is deemed reliable but not guaranteed accurate. Such Information being provided is for consumers' personal, non-commercial use and may not be used for any purpose other than to identify prospective properties consumers may be interested in purchasing.