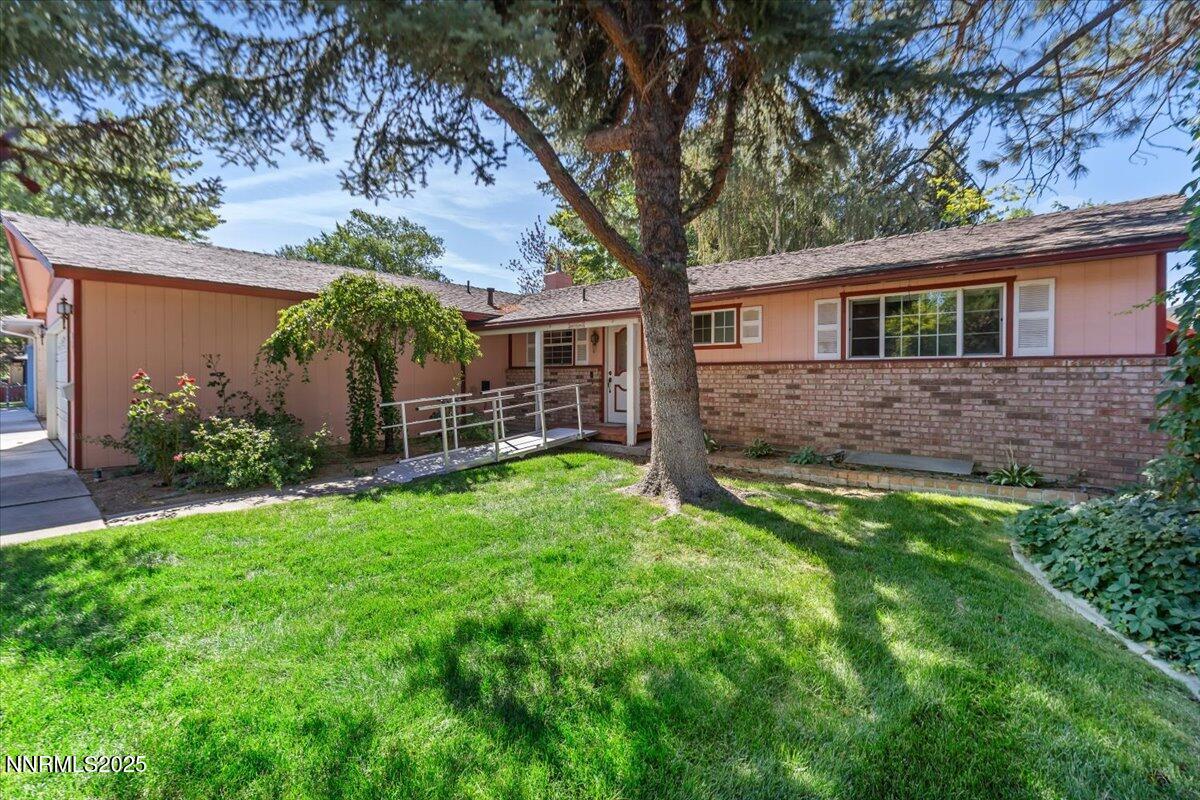505 pat lane
Carson City, NV 89701
3 BEDS 2-Full BATHS
0.15 AC LOTResidential - Single Family

Bedrooms 3
Total Baths 2
Full Baths 2
Acreage 0.16
Status Off Market
MLS # 250054315
County Carson City
More Info
Category Residential - Single Family
Status Off Market
Acreage 0.16
MLS # 250054315
County Carson City
Charming home surrounded by lush, mature landscaping in both the front and back yards, ideally located near schools, shopping, dining, and Sonoma Park. Well-loved and ready for its next chapter, this home features an updated kitchen with quartz countertops, a striking copper glass backsplash, and crisp white appliances. The primary bathroom has been refreshed with a custom-tiled walk-in shower, sea glass vanity, and an oversized mirrored medicine cabinet.
A wall between the primary bedroom and a secondary bedroom has been removed to create a versatile retreat with extra closets—perfect for an exercise space, home office, or media area. The generous family room offers a cozy gas-insert fireplace with a brick surround. A guest bedroom and full bath with a walk-in jetted tub complete the main level.
A rare hidden treasure awaits downstairs—a full basement! While the assessor notes 832 sq ft finished basement (included in the listed square footage total), the entire 1,222 sq ft basement is fully utilized. It includes a large bonus room ideal for movie nights, built-in wood-and-glass display cabinets, and additional rooms for offices, hobbies, or storage—the possibilities are endless.
The backyard offers an inviting patio, tranquil water feature with pond, and a storage shed. While the home could benefit from some TLC and is being sold as-is in its current condition, it presents incredible potential in a wonderful location.
Location not available
Exterior Features
- Construction Single Family
- Siding Composition, Pitched, Shingle
- Exterior Rain Gutters
- Roof Composition, Pitched, Shingle
- Garage Yes
- Garage Description 2
- Water Public
- Sewer Public Sewer
- Lot Description Landscaped, Level, Sprinklers In Front, Sprinklers In Rear
Interior Features
- Appliances Additional Refrigerator(s), Dishwasher, Dryer, Electric Range, Microwave, Washer
- Heating Baseboard, Natural Gas
- Cooling Central Air
- Year Built 1969
- Stories One
Neighborhood & Schools
- Subdivision Silver Bell
- Elementary School Al Seeliger
- Middle School Eagle Valley
- High School Carson
Financial Information
- Parcel ID 009-068-02
- Zoning SF6


 All information is deemed reliable but not guaranteed accurate. Such Information being provided is for consumers' personal, non-commercial use and may not be used for any purpose other than to identify prospective properties consumers may be interested in purchasing.
All information is deemed reliable but not guaranteed accurate. Such Information being provided is for consumers' personal, non-commercial use and may not be used for any purpose other than to identify prospective properties consumers may be interested in purchasing.