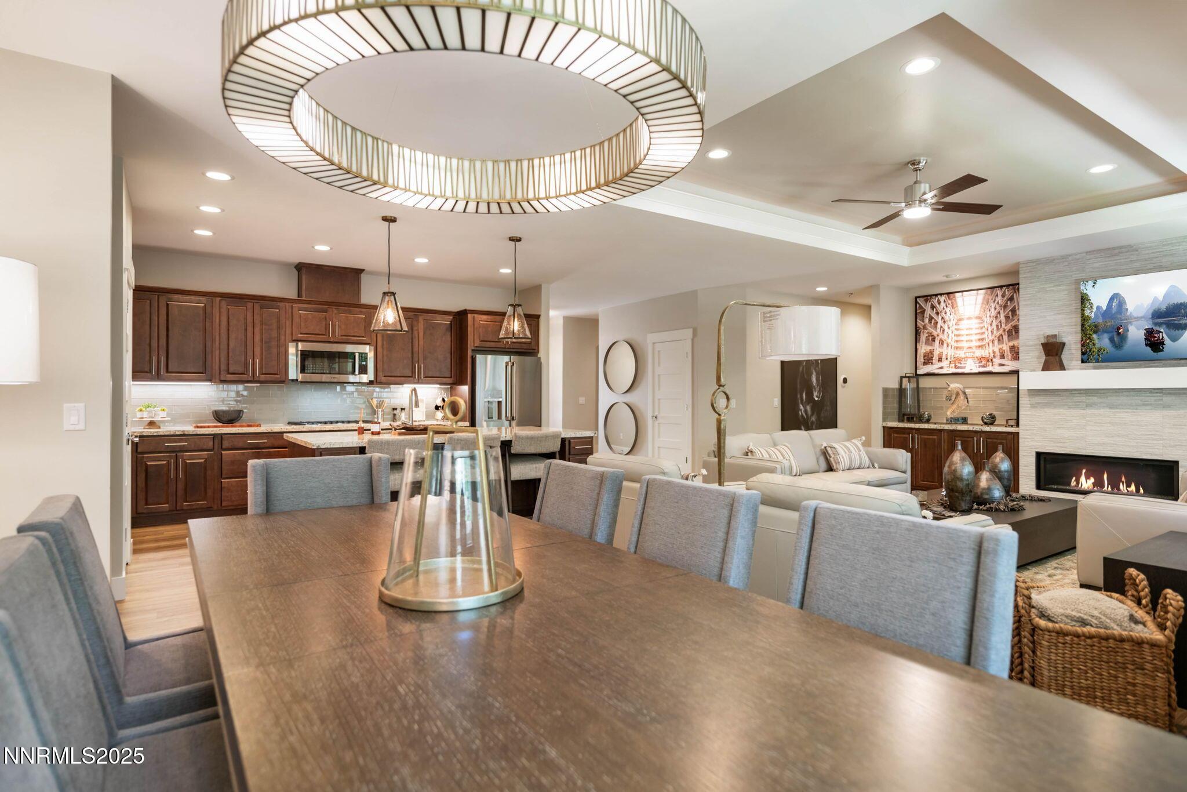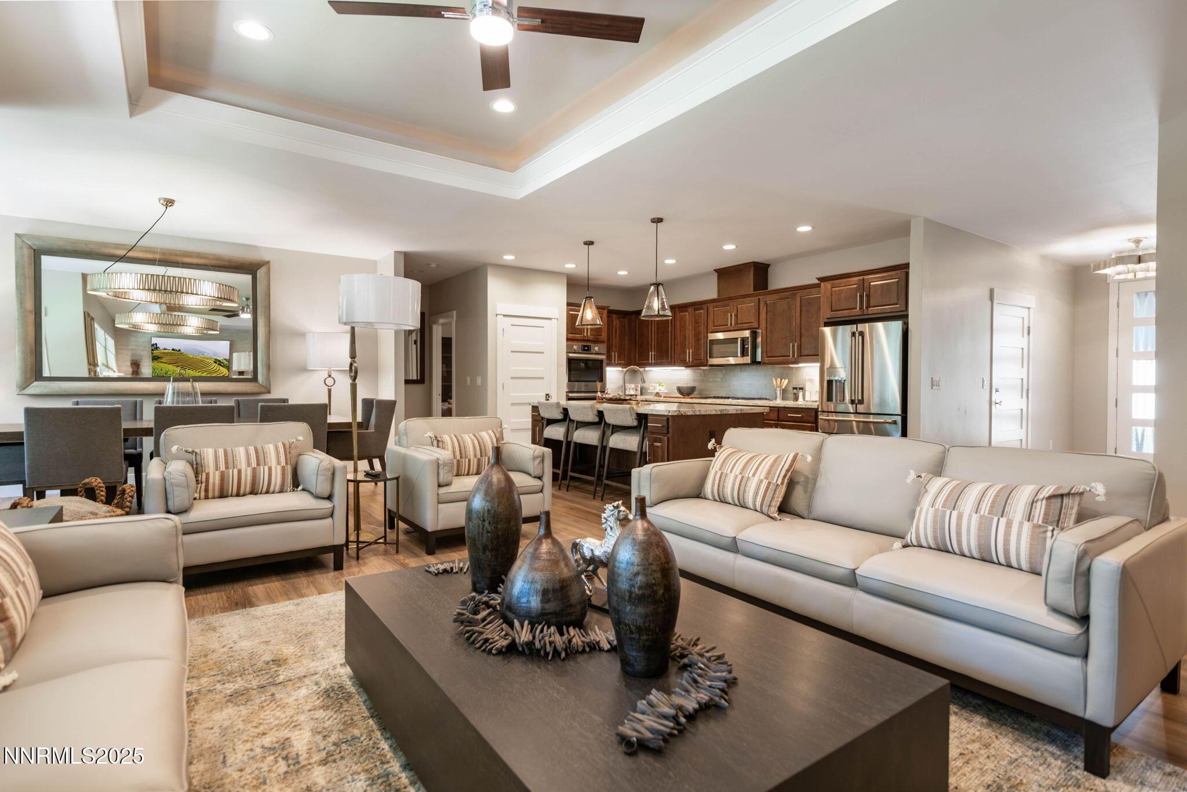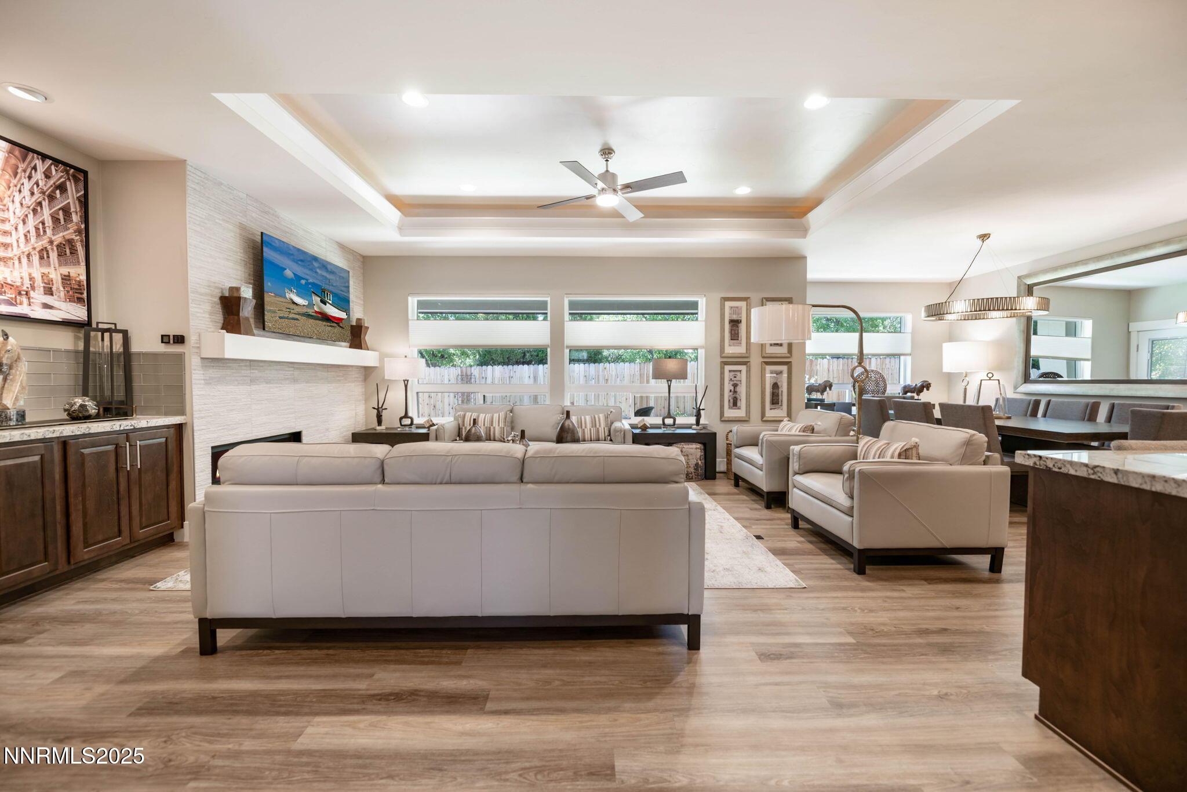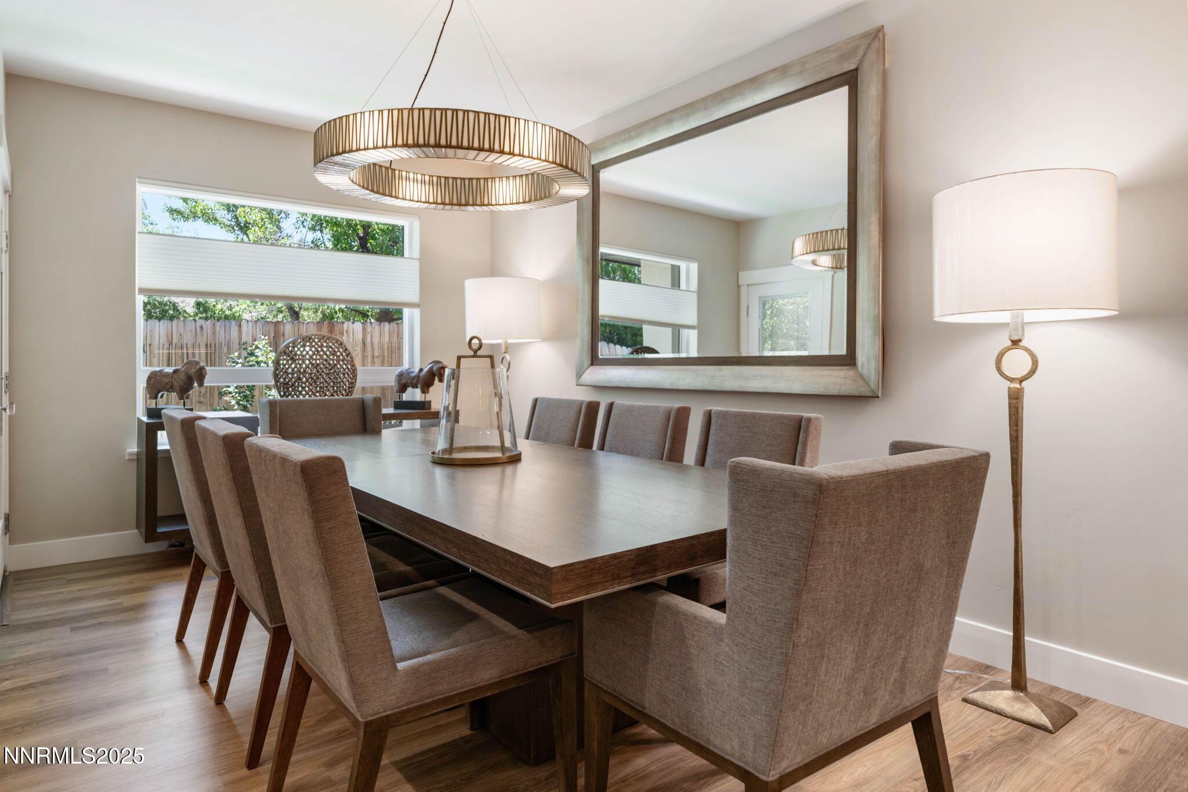Mountain Homes Realty
1-833-379-63931559 robb drive
Carson City, NV 89703
$1,045,000
4 BEDS 3 BATHS
2,519 SQFT0.2 AC LOTResidential - Single Family




Bedrooms 4
Total Baths 3
Full Baths 3
Square Feet 2519
Acreage 0.21
Status Active
MLS # 250053247
County Carson City
More Info
Category Residential - Single Family
Status Active
Square Feet 2519
Acreage 0.21
MLS # 250053247
County Carson City
Separate in-law suite with its own entrance and RV parking sets the tone for this exceptional 4 bedroom, 3 bath home--- offering flexibility for extended family, guests, or a caregiver. Inside, refined details abound: soaring ceilings, designer finishes, and top-of-the-line appliances elevate every space with understated luxury. Nested on a cul-de-sac within one of Carson City's most desirable golf course communities, this residence offers an ideal balance of sophistication and comfort. The 3 car garage with epoxy flooring and a paved driveway enhances both curb appeal and convenience. Thoughtfully designed landscaping frees up your weekends to enjoy all that Carson City has to offer, with numerous trails for biking and hiking, skiing close by, and Lake Tahoe in your backyard. With Carson Tahoe Regional Hospital, medical offices, and freeway access just minutes away, you'll experience the best of Nevada's capital city with easy connections to Reno, Lake Tahoe, Minden and Gardnerville. This home has it all.
Location not available
Exterior Features
- Construction Single Family
- Siding Composition, Pitched, Shingle
- Exterior Barbecue Stubbed In, Rain Gutters
- Roof Composition, Pitched, Shingle
- Garage Yes
- Garage Description Attached, Garage, Garage Door Opener, RV Access/Parking
- Water Public
- Sewer Public Sewer
- Lot Description Cul-De-Sac, Landscaped, Level, Sprinklers In Front, Sprinklers In Rear
Interior Features
- Appliances Dishwasher, Disposal, Double Oven, Gas Cooktop
- Heating Fireplace(s), Forced Air, Natural Gas
- Cooling Central Air, Refrigerated
- Fireplaces 1
- Fireplaces Description Gas
- Living Area 2,519 SQFT
- Year Built 2019
- Stories One
Neighborhood & Schools
- Subdivision Silver Oak
- Elementary School Edith W Fritsch
- Middle School Carson
- High School Carson
Financial Information
- Parcel ID 007-541-10
- Zoning SF12P
Additional Services
Internet Service Providers
Listing Information
Listing Provided Courtesy of Coldwell Banker Select RE CC
The data for this listing came from Northern Nevada Regional MLS
Listing data is current as of 11/05/2025.


 All information is deemed reliable but not guaranteed accurate. Such Information being provided is for consumers' personal, non-commercial use and may not be used for any purpose other than to identify prospective properties consumers may be interested in purchasing.
All information is deemed reliable but not guaranteed accurate. Such Information being provided is for consumers' personal, non-commercial use and may not be used for any purpose other than to identify prospective properties consumers may be interested in purchasing.