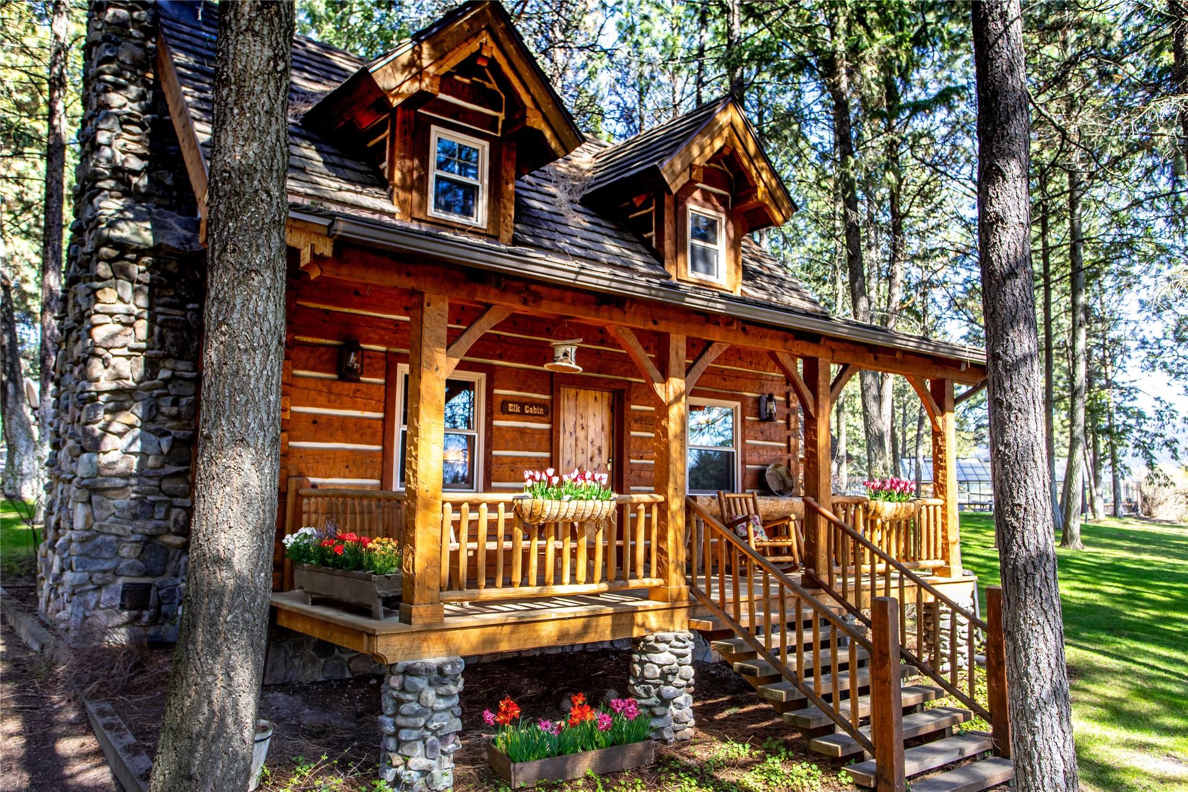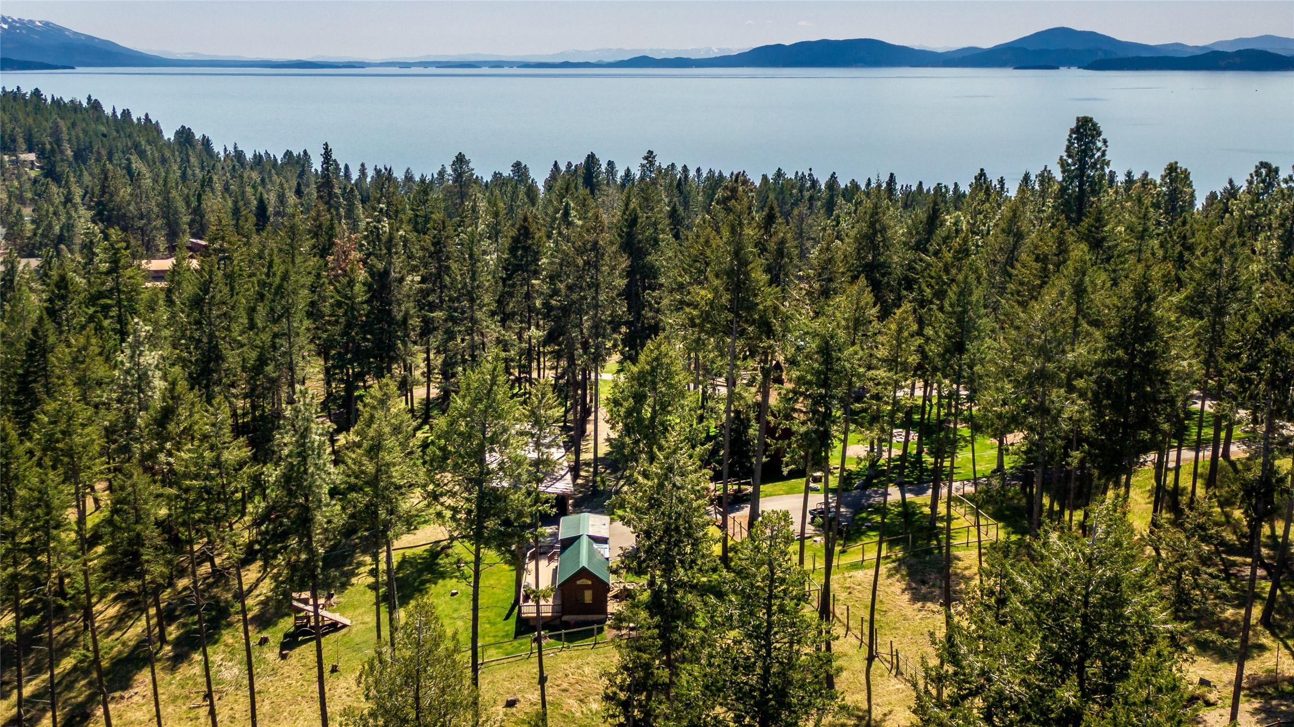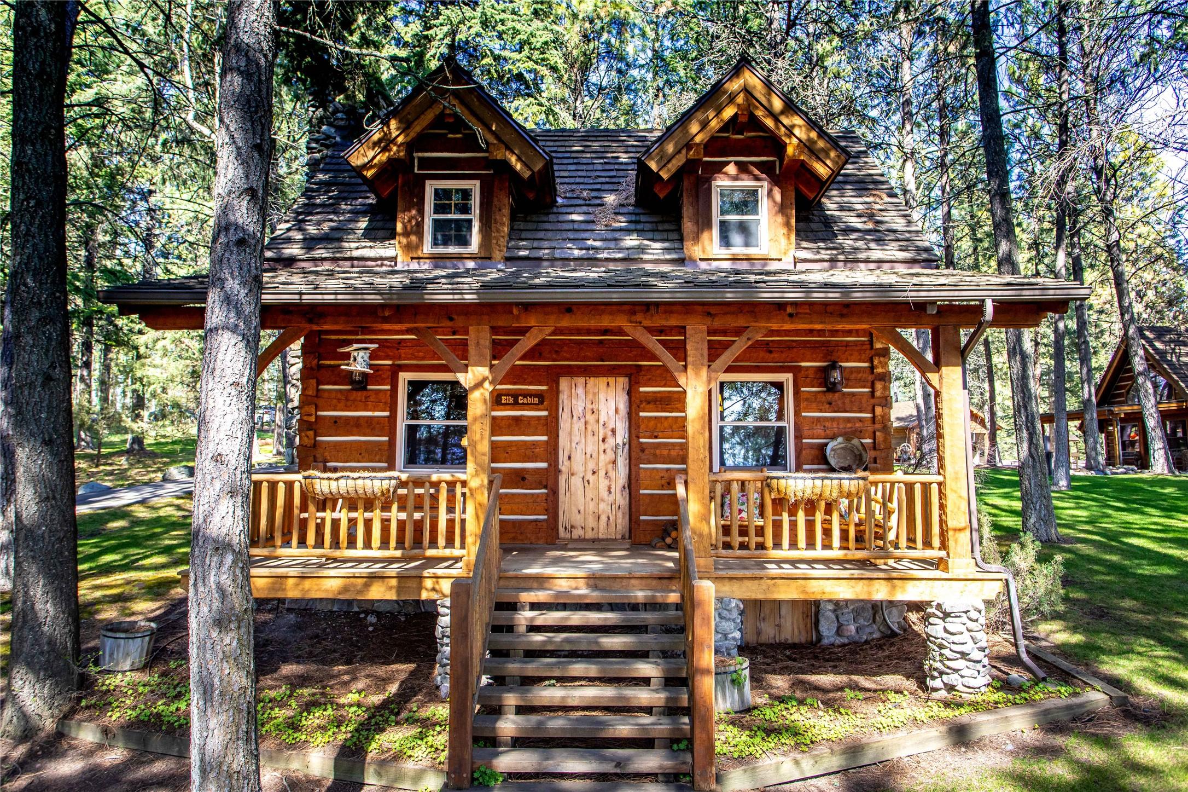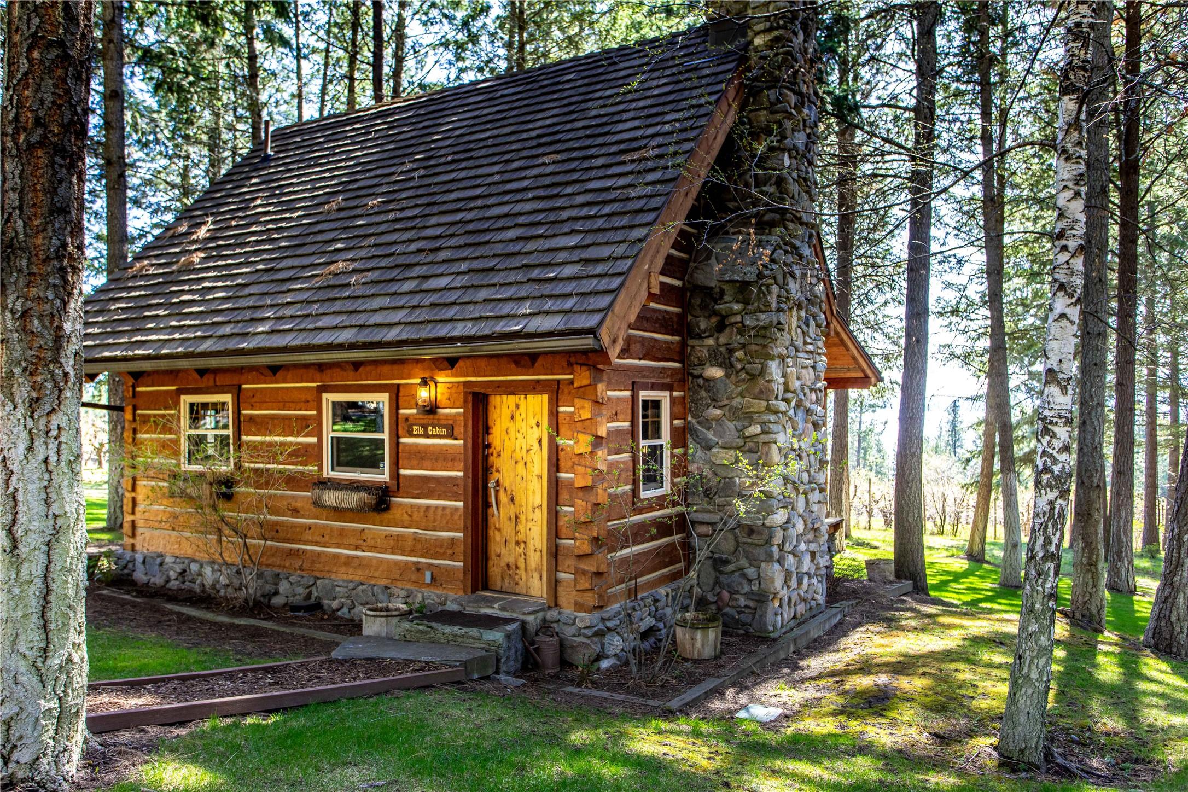Mountain Homes Realty
1-833-379-639313518 sylvan drive
Bigfork, MT 59911
$3,250,000
7 BEDS 2-Full 4-¾ BATHS
2,735 SQFT41.7 AC LOTResidential - Single Family




Bedrooms 7
Total Baths 6
Full Baths 2
Square Feet 2735
Acreage 41.71
Status Active
MLS # 30044233
County Lake
More Info
Category Residential - Single Family
Status Active
Square Feet 2735
Acreage 41.71
MLS # 30044233
County Lake
Elk Glen Retreat, a rustic Montana property, rich with history! This unique 40acre property offers Flathead Lake views, Swan Mountain views, and 6 vintage custom-built cabins loaded with rustic character. Each cabin is connected by natural walking paths and offers updated mountain interiors such as natural stonework, reclaimed wood, one-of-a-kind fixtures, and artisan sculptures. There are 3 one-bedroom cabins, 2 studio cabins, and a 2-bedroom two level cabin. Each cabin is ready for guests with turnkey furnishings, mini kitchens including modern appliances, and comfortable bathrooms. Specifically, the Elk Cabin (1 bdrm) was featured on the cover of Log Home Living! In addition, Elk Glen Retreat provides unlimited amenities such as an impressive large green house, a fishing pond, a free-standing tack room, a playground area, a chicken coop, an animal shelter, perimeter fencing, and other outbuildings. Additionally, there is a substantial barn building that houses a heated shop/garage and another living quarters perfect for a groundskeeper or manager. Elk Glen Retreat is a special secluded property that sincerely provides all the rustic charm that Montana could possibly offer. Whether you prefer to gather a large group or keep this as your private family retreat, it is simply a 5-minute drive to the renowned Village of Bigfork, 30 minutes to the Glacier National Airport, and only an hour to Glacier National Park’s western entrance.
Location not available
Exterior Features
- Style Cabin, Modern, Other
- Construction Single Family
- Siding Cedar, LogSiding, SeeRemarks
- Exterior FirePit, Garden, OutdoorShower, Playground, Storage
- Roof Metal,Tile,Wood
- Garage Yes
- Garage Description AdditionalParking, CircularDriveway, SeeRemarks
- Water SharedWell, Well
- Sewer PrivateSewer, SepticTank
- Lot Description BackYard, FrontYard, Garden, GentleSloping, Landscaped, Meadow, Pasture, RockOutcropping, Secluded, SprinklersInGround, Spring, Views, Wooded, Level
Interior Features
- Appliances Dryer, Dishwasher, Disposal, Microwave, Range, Refrigerator, Washer
- Heating Baseboard, Ductless, Electric, Propane, Stove, WoodStove, WallFurnace
- Cooling Ductless, Other
- Basement None
- Fireplaces No
- Living Area 2,735 SQFT
- Year Built 2000
Financial Information
- Parcel ID 15370818206130000
Additional Services
Internet Service Providers
Listing Information
Listing Provided Courtesy of Clearwater Montana Properties - Bigfork
The data for this listing came from the Montana Regional MLS
Listing data is current as of 11/02/2025.


 All information is deemed reliable but not guaranteed accurate. Such Information being provided is for consumers' personal, non-commercial use and may not be used for any purpose other than to identify prospective properties consumers may be interested in purchasing.
All information is deemed reliable but not guaranteed accurate. Such Information being provided is for consumers' personal, non-commercial use and may not be used for any purpose other than to identify prospective properties consumers may be interested in purchasing.