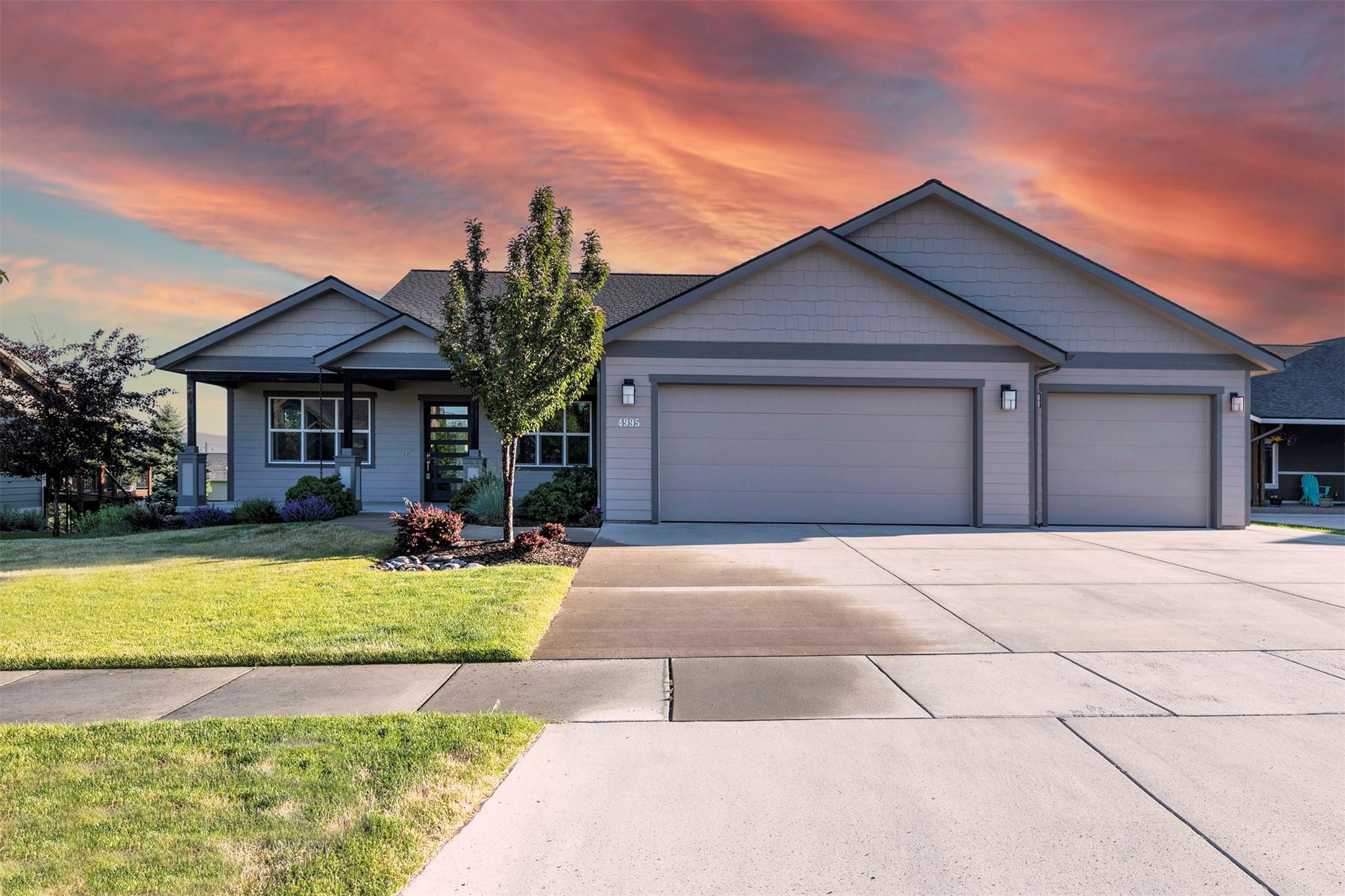4995 jeff drive
Missoula, MT 59803
4 BEDS 2-Full 1-Half BATHS
0.4 AC LOTResidential - Single Family

Bedrooms 4
Total Baths 4
Full Baths 2
Acreage 0.403
Status Off Market
MLS # 30051639
County Missoula
More Info
Category Residential - Single Family
Status Off Market
Acreage 0.403
MLS # 30051639
County Missoula
Welcome to this beautifully crafted custom home, perfectly positioned to capture panoramic views of the Missoula Valley, Mount Sentinel, and Mount Jumbo. With 4 spacious bedrooms and thoughtfully designed living spaces, this home offers the perfect balance of luxury, comfort, and functionality. The main level features the primary suite, a serene retreat with a spa-inspired ensuite bathroom including a soaking tub, a large tiled shower, and an oversized closet. Enjoy seamless living and entertaining in the open-concept kitchen and living room, where unobstructed views flood the space with natural light. Step outside onto the partially covered Trex deck, ideal for summer gatherings, complete with stairs for easy backyard access. Also on the main level, you'll find a formal dining room, a charming breakfast nook, and a versatile office or bonus room—perfect for remote work or hobbies. The daylight basement is equally impressive, featuring a second spacious living room, three oversized bedrooms with generous closets, and a junior suite with a private bath. A dedicated gym or bonus room and ample storage, including linen and coat closets, make this home as practical as it is beautiful. Sitting on a rare, flat, fully fenced +/- .5 acre lot, the backyard is perfect for play, pets, or quiet evenings under the stars. Located in a desirable neighborhood near The Den, Jeannette Rankin School, parks, and trails, this home blends privacy with community connection. Custom homes like this don’t come up often—don’t miss your chance to make it yours.
Location not available
Exterior Features
- Style Modern
- Construction Single Family
- Exterior Garden, RainGutters, Storage
- Garage Yes
- Garage Description 3
- Water Public
- Sewer PublicSewer
- Lot Description BackYard, FrontYard, Garden, Landscaped, Secluded, SprinklersInGround, Views, Level
Interior Features
- Appliances Dishwasher, Disposal, Range, Refrigerator
- Heating ForcedAir, Gas
- Cooling CentralAir
- Basement Daylight,Finished,WalkOutAccess
- Fireplaces 1
- Year Built 2013
Financial Information
- Parcel ID 04209213207490000


 All information is deemed reliable but not guaranteed accurate. Such Information being provided is for consumers' personal, non-commercial use and may not be used for any purpose other than to identify prospective properties consumers may be interested in purchasing.
All information is deemed reliable but not guaranteed accurate. Such Information being provided is for consumers' personal, non-commercial use and may not be used for any purpose other than to identify prospective properties consumers may be interested in purchasing.