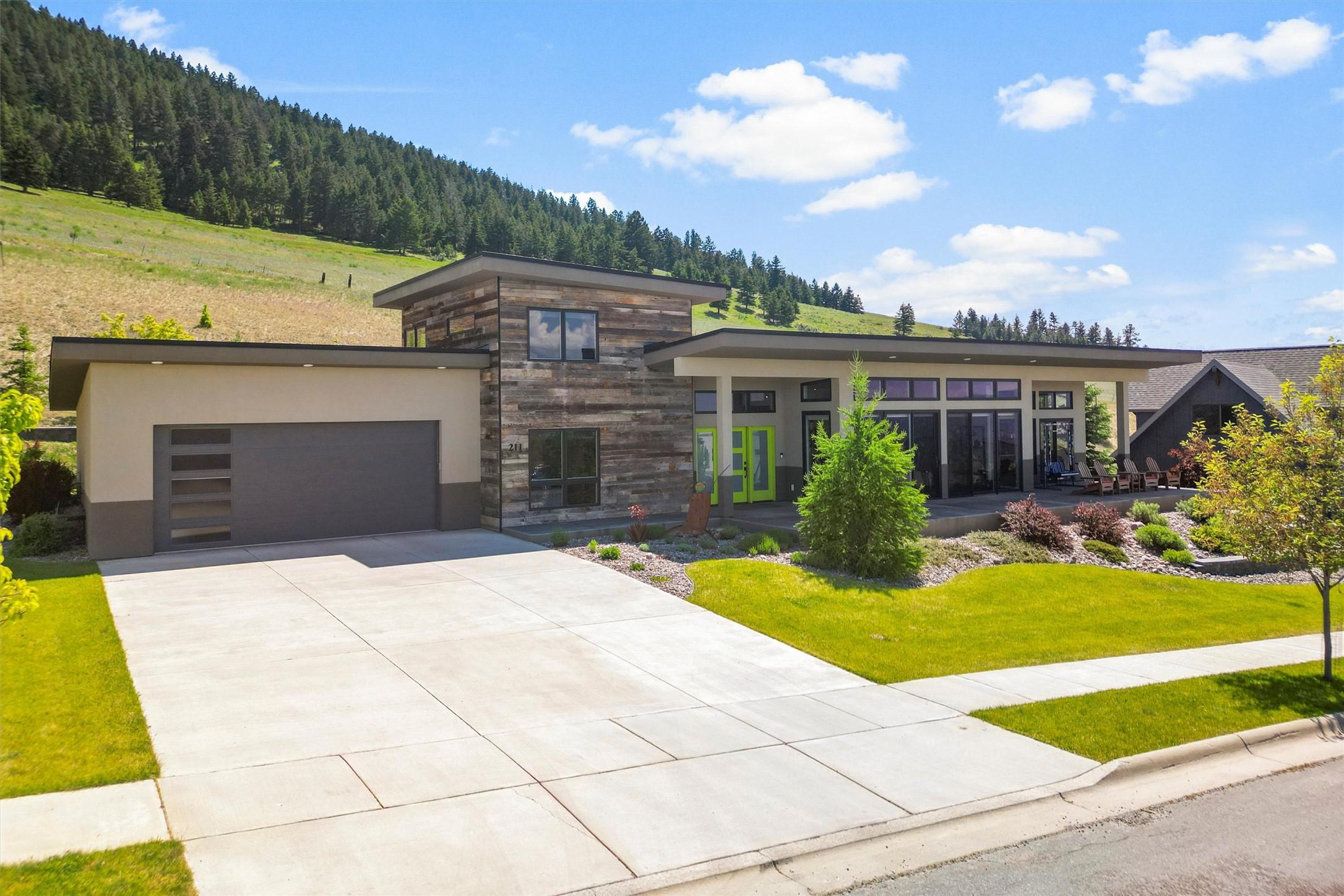211 dean stone drive
Missoula, MT 59803
4 BEDS 2-Full BATHS
0.34 AC LOTResidential - Single Family

Bedrooms 4
Total Baths 2
Full Baths 2
Acreage 0.343
Status Off Market
MLS # 30050997
County Missoula
More Info
Category Residential - Single Family
Status Off Market
Acreage 0.343
MLS # 30050997
County Missoula
This modern home located on Dean Stone offers 4 bedrooms, 2 bathrooms, a spacious two-car garage, and a high-efficiency solar system—blending style, sustainability, and access to nature. The property backs up to a conservation easement, ensuring privacy and protection from development. Floor-to-ceiling windows in the living room frame sweeping views of the city and surrounding mountains.
The open-concept main floor includes a spacious living area, dining room, and kitchen with quartz countertops, an induction cooktop, and a breakfast bar. The primary bedroom features a large walk-in closet and a spacious bathroom. Two additional bedrooms, a mudroom with garage access, and a fully landscaped yard round out the main level. A fourth, large bedroom is located upstairs, offering flexible space for guests, a home office, or media room. The backyard includes a private patio with a hot tub, perfect for relaxing or entertaining. The property is just up the road from the Sousa Trail, which connects to the Dean Stone Trail system, providing easy access to miles of hiking, biking, and outdoor recreation.
Location not available
Exterior Features
- Style Modern
- Construction Single Family
- Siding SeeRemarks
- Exterior HotTubSpa, RainGutters, SeeRemarks
- Roof Other
- Garage Yes
- Garage Description 2
- Water Public
- Sewer PublicSewer
- Lot Description FrontYard, Landscaped, SprinklersInGround, Views
Interior Features
- Appliances Dryer, Dishwasher, Freezer, Range, Refrigerator, Washer
- Heating ForcedAir, Gas
- Cooling CentralAir
- Basement None
- Fireplaces 1
- Year Built 2017
Financial Information
- Parcel ID 04209304309370000
- Zoning Residential


 All information is deemed reliable but not guaranteed accurate. Such Information being provided is for consumers' personal, non-commercial use and may not be used for any purpose other than to identify prospective properties consumers may be interested in purchasing.
All information is deemed reliable but not guaranteed accurate. Such Information being provided is for consumers' personal, non-commercial use and may not be used for any purpose other than to identify prospective properties consumers may be interested in purchasing.