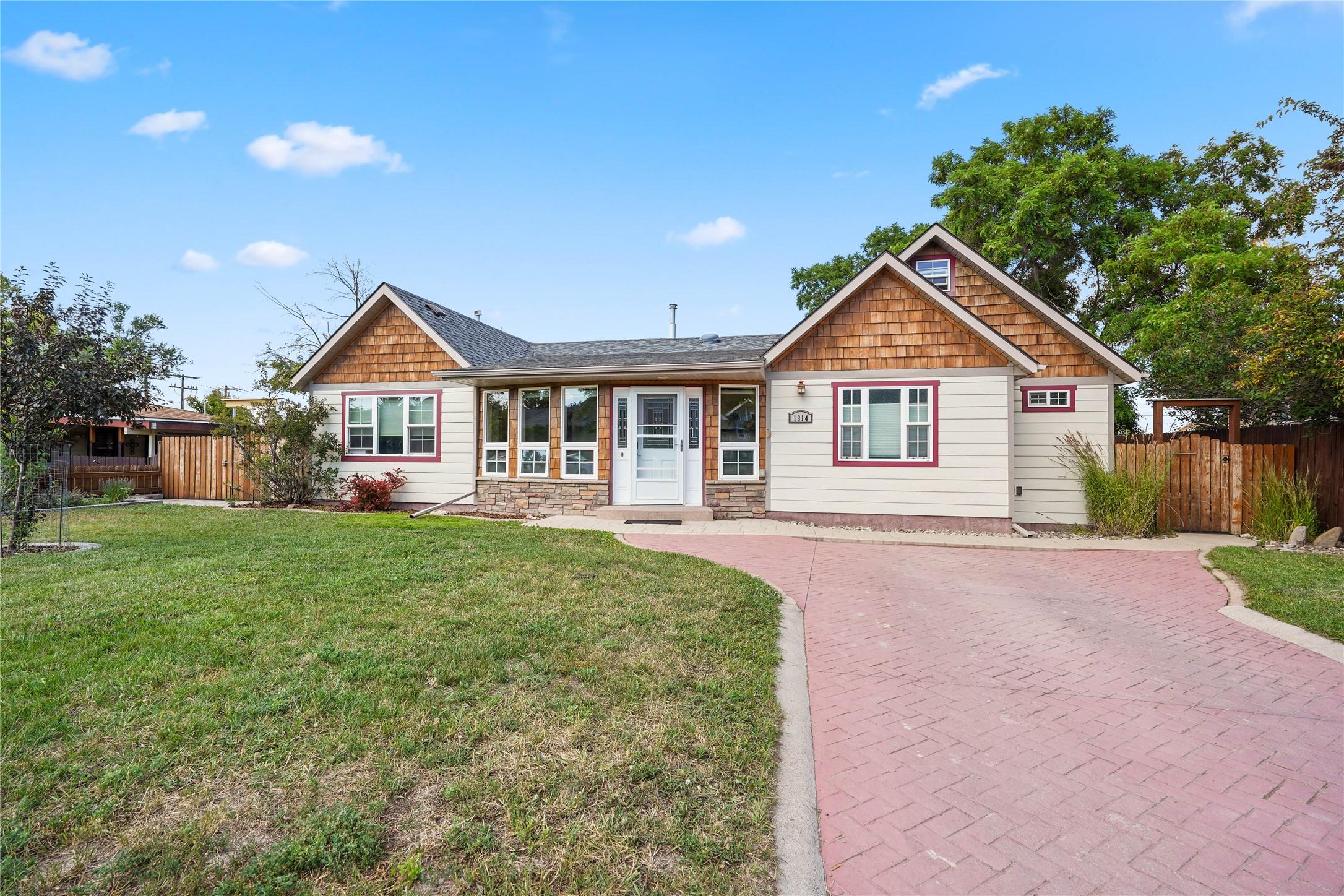1314 leslie avenue
Helena, MT 59601
4 BEDS 2-Full BATHS
0.21 AC LOTResidential - Single Family

Bedrooms 4
Total Baths 3
Full Baths 2
Acreage 0.215
Status Off Market
MLS # 30054239
County Lewis and Clark
More Info
Category Residential - Single Family
Status Off Market
Acreage 0.215
MLS # 30054239
County Lewis and Clark
Mount Helena fills the skyline at 1314 Leslie Ave, a west-side 4-bed, 3-bath, 2,770-sq-ft home. Out back, the fenced yard—shaded by big trees—offers a patio, tree house, pollinator garden, and room for almost anything you want, with quick access to the two-car garage. A front sunroom welcomes you inside. The kitchen and dining room handle gatherings with ease. Bedrooms run large, and the main-floor suite adds a reading nook, walk-in closet, and soaking tub. Downstairs holds another bedroom, a bathroom, laundry, office space, and storage galore, plus some unfinished square footage ready for your ideas. Come take a look!
Location not available
Exterior Features
- Style Ranch
- Construction Single Family
- Exterior Garden, RainGutters, Storage
- Roof Asphalt
- Garage Yes
- Garage Description 2
- Water Public
- Sewer PublicSewer
- Lot Description BackYard, FrontYard, Garden, Landscaped, Views, Level
Interior Features
- Appliances Dryer, Dishwasher, Microwave, Range, Refrigerator, Washer
- Heating ForcedAir, Gas
- Basement PartiallyFinished
- Year Built 1955
Financial Information
- Parcel ID 05188724423190000
- Zoning Residential


 All information is deemed reliable but not guaranteed accurate. Such Information being provided is for consumers' personal, non-commercial use and may not be used for any purpose other than to identify prospective properties consumers may be interested in purchasing.
All information is deemed reliable but not guaranteed accurate. Such Information being provided is for consumers' personal, non-commercial use and may not be used for any purpose other than to identify prospective properties consumers may be interested in purchasing.