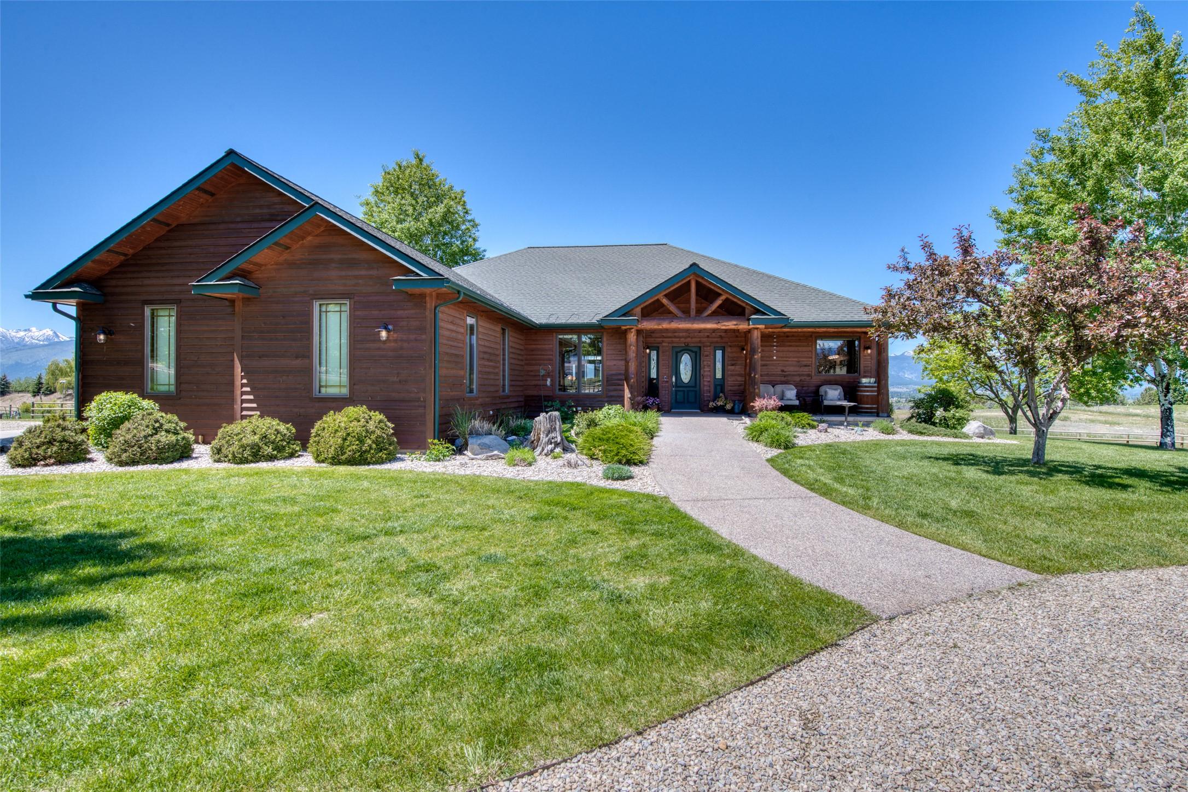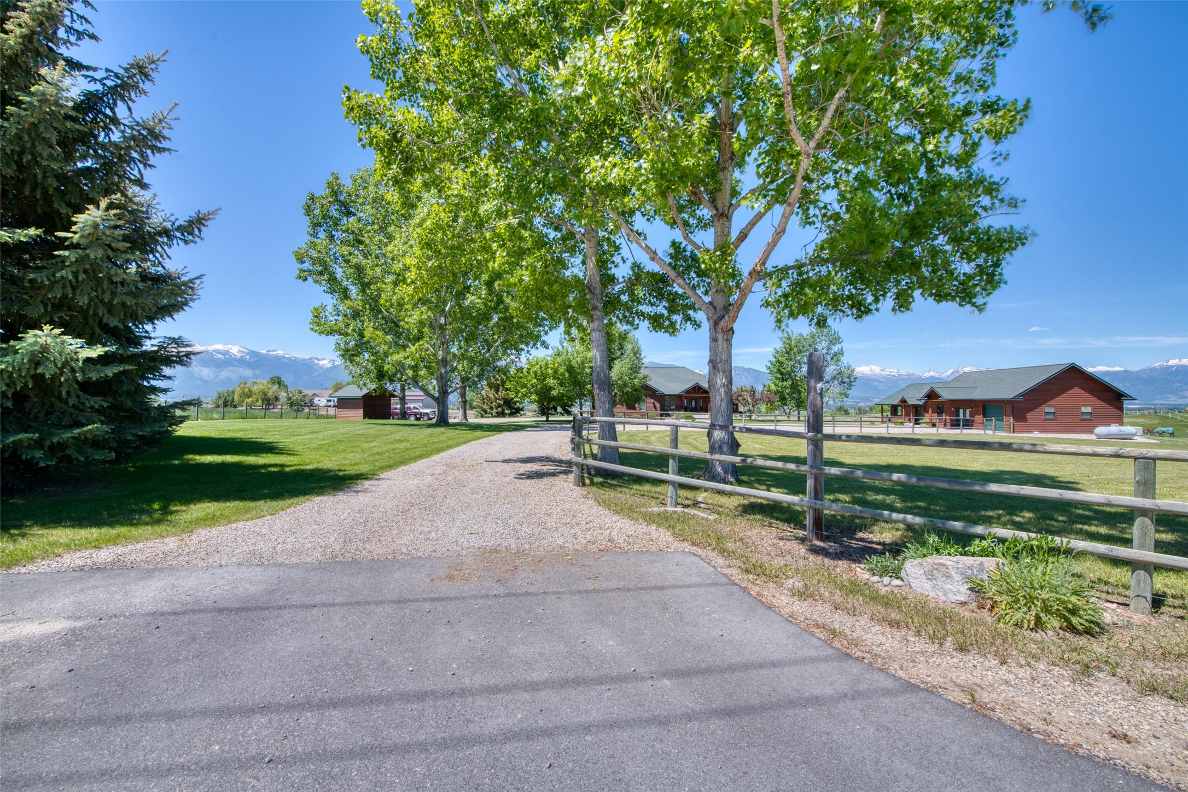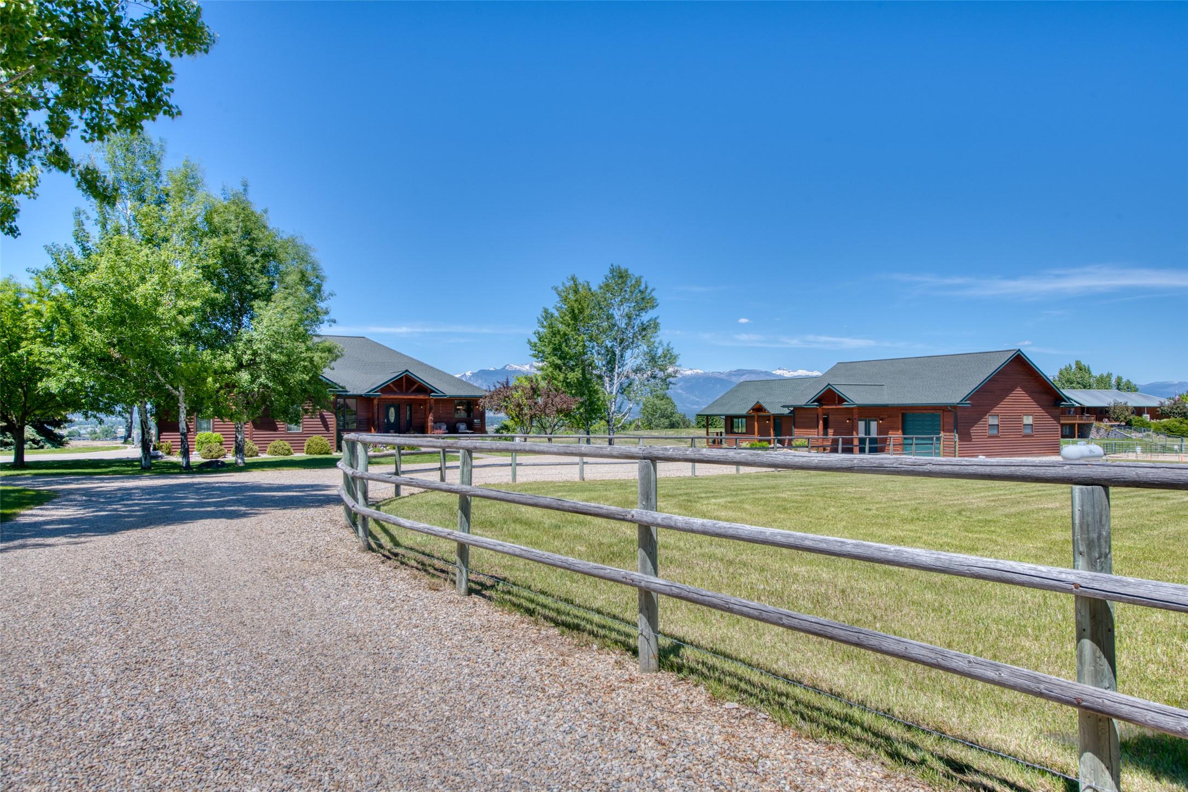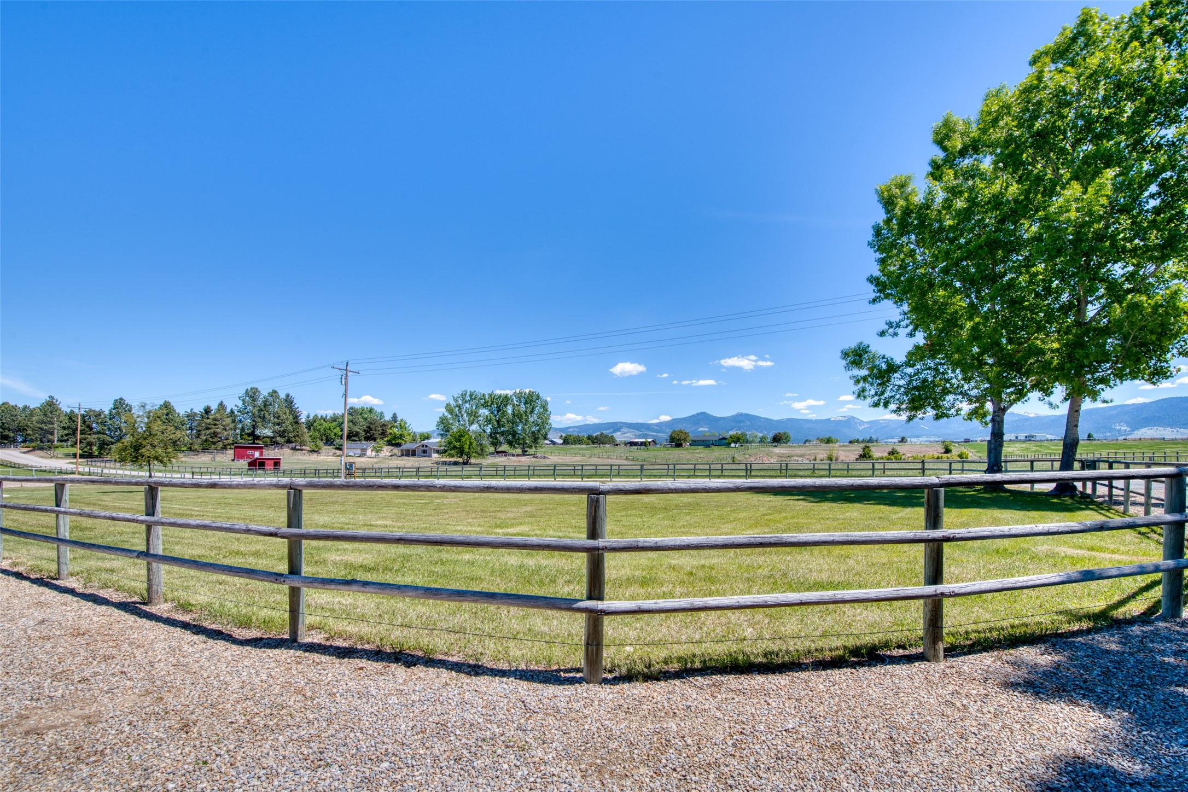Mountain Homes Realty
1-833-379-6393New Listing
649 warbler lane
Corvallis, MT 59828
$1,749,000
4 BEDS 2-Full 1-Half 1-¾ BATHS
5,280 SQFT5 AC LOTResidential - Single Family
New Listing




Bedrooms 4
Total Baths 4
Full Baths 2
Square Feet 5280
Acreage 5
Status Active
MLS # 30055053
County Ravalli
More Info
Category Residential - Single Family
Status Active
Square Feet 5280
Acreage 5
MLS # 30055053
County Ravalli
Welcome to 649 Warbler Lane—an exceptional 5-acre estate in Corvallis with panoramic views of the Sapphire & Bitterroot Mountains. This beautifully maintained 4BR/3.5BA home features 4,154 sq ft of living space and a 1,126 sq ft 2BR/2BA guest house. Enjoy ADA-accessible entries, and bathrooms. Main Home has solid hickory floors, granite kitchen counters, with a remodeled primary suite with Jacuzzi tub on main level. The newer 2BR/2BA guest house (2023) is a successful Airbnb with upscale finishes. Additional highlights include a 24x29 insulated shop, whole-house generator supporting all buildings, yard professionally landscaped, mature trees, underground sprinklers, and Daly Ditch irrigation rights. Peaceful, private, and move-in ready—this is Montana living at its finest! Discover a rare blend of luxury, comfort, and Montana charm in this stunning home. Set on 5 private acres with 360 views of the Sapphire and Bitterroot Mountains, this meticulously maintained estate offers the feel of a peaceful retreat while remaining just minutes from town. The main residence features a spacious open floor plan filled with natural light. With ADA-compliant entry, wide hallways, and an ADA-accessible bathroom, this home offers functionality and comfort. The kitchen is equipped with fully upgraded GE CAFE appliances (2023), granite counters, and a travertine backsplash. The great room showcases a rebuilt Heat & Glo gas fireplace, hickory hardwood floors, and sweeping mountain views. The remodeled primary suite (2024) includes a tiled walk-in shower, granite counters, and a luxurious Jacuzzi tub. The walk-out lower level features LVP flooring, a wet bar, and additional living space—perfect for entertaining or multi-generational living. Additional updates include a newer HVAC system, A/C, and water heaters (2017). Interior finishes include solid wood doors, alder cabinetry with pull-out shelving, walk-in closets, detailed trim, new carpet (2021), and a stackable washer/dryer (2022). The newly constructed guest house (2023) currently operates as a successful Airbnb and features upscale finishes throughout. It includes granite counters, hickory cabinets, stainless steel appliances, a pantry, a large island, soaking tub, tiled shower, LVP flooring, crown molding, ceiling fans, and its own Insta Hot water and water softener. With forced air heating and A/C and a covered Trex deck, this space is ideal for guests, income, or extended family. The approximate 24’ x 29’ shop is insulated, heated with a gas unit, and equipped with 220V power. It features a single garage door and double entry doors, offering flexible usage for storage, hobbies, or workspace. The exterior features are just as impressive. The most main home’s siding was replaced in 2017 and resealed in 2023. The driveway was re-graveled and leveled in 2023. The grounds have been professionally landscaped around both residences and are home to mature trees that frame the property. Outdoor living is enhanced with a large upper wood deck and a covered concrete patio on the lower level. Irrigation is in place with Daly Ditch water rights, irrigation pods, and pasture risers. A new well pump was installed in 2021, and a new irrigation pump in 2024. The property also includes a Ring security system (2022) and updated split-rail fencing (2024). Numerous window panes have been replaced over the years for efficiency and clarity (2016, 2017, 2024). A whole-house generator installed in 2024 supports the main home, guest house, and shop, providing peace of mind and year-round reliability. This one-of-a-kind property is ideal for those seeking space, privacy, and refined Montana living. Whether you plan to reside, host, or invest—this home has it all. Schedule your private showing today. You won’t want to miss this incredible opportunity!
Location not available
Exterior Features
- Style Ranch
- Construction Single Family
- Siding Cedar
- Exterior PropaneTankLeased
- Roof Composition
- Garage Yes
- Garage Description 2
- Water Well
- Sewer PrivateSewer, SepticTank
- Lot Description GentleSloping, Landscaped, Pasture, SprinklersInGround, Views
Interior Features
- Appliances Dryer, Dishwasher, Disposal, Microwave, Range, Refrigerator, WaterSoftener, TrashCompactor, Washer, PropaneWaterHeater
- Heating ForcedAir
- Cooling CentralAir
- Basement Daylight,Finished,WalkOutAccess
- Fireplaces 1
- Living Area 5,280 SQFT
- Year Built 2001
Financial Information
- Parcel ID 13146809103010000
- Zoning None
Additional Services
Internet Service Providers
Listing Information
Listing Provided Courtesy of Real Broker, LLC
The data for this listing came from the Montana Regional MLS
Listing data is current as of 08/03/2025.


 All information is deemed reliable but not guaranteed accurate. Such Information being provided is for consumers' personal, non-commercial use and may not be used for any purpose other than to identify prospective properties consumers may be interested in purchasing.
All information is deemed reliable but not guaranteed accurate. Such Information being provided is for consumers' personal, non-commercial use and may not be used for any purpose other than to identify prospective properties consumers may be interested in purchasing.